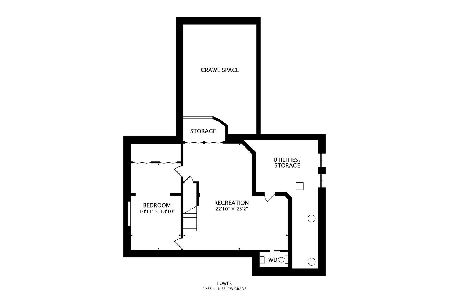1210 Barclay Circle, Inverness, Illinois 60010
$670,000
|
Sold
|
|
| Status: | Closed |
| Sqft: | 3,695 |
| Cost/Sqft: | $198 |
| Beds: | 4 |
| Baths: | 6 |
| Year Built: | 1983 |
| Property Taxes: | $15,251 |
| Days On Market: | 5504 |
| Lot Size: | 1,30 |
Description
Absolutely one of the most stunning homes in Inverness! Remodeled top to bottom... 1st & 2nd flr master bedrms! Impressive volume entry w/hrdwd flrs thruout most of the 1st & 2nd flrs. Over the top trim detail everywhere! Beautiful island kit that's simply gorgeous! Every bath is fantastic! Enormous full fin bsmt w/plenty of strg. New roof, new wndws, new ext & int doors, sec system, huge backyard. Truly a must see!
Property Specifics
| Single Family | |
| — | |
| Cape Cod | |
| 1983 | |
| Full | |
| — | |
| No | |
| 1.3 |
| Cook | |
| Inverness Shores | |
| 0 / Not Applicable | |
| None | |
| Private Well | |
| Septic-Private | |
| 07708418 | |
| 02071020110000 |
Nearby Schools
| NAME: | DISTRICT: | DISTANCE: | |
|---|---|---|---|
|
Grade School
Grove Avenue Elementary School |
220 | — | |
|
Middle School
Barrington Middle School Prairie |
220 | Not in DB | |
|
High School
Barrington High School |
220 | Not in DB | |
Property History
| DATE: | EVENT: | PRICE: | SOURCE: |
|---|---|---|---|
| 19 Jan, 2010 | Sold | $414,590 | MRED MLS |
| 16 Dec, 2009 | Under contract | $474,900 | MRED MLS |
| — | Last price change | $525,000 | MRED MLS |
| 21 Sep, 2009 | Listed for sale | $609,000 | MRED MLS |
| 25 Feb, 2011 | Sold | $670,000 | MRED MLS |
| 10 Jan, 2011 | Under contract | $729,900 | MRED MLS |
| 10 Jan, 2011 | Listed for sale | $729,900 | MRED MLS |
| 20 Apr, 2012 | Sold | $625,000 | MRED MLS |
| 24 Feb, 2012 | Under contract | $729,900 | MRED MLS |
| 16 Jan, 2012 | Listed for sale | $729,900 | MRED MLS |
Room Specifics
Total Bedrooms: 4
Bedrooms Above Ground: 4
Bedrooms Below Ground: 0
Dimensions: —
Floor Type: Hardwood
Dimensions: —
Floor Type: Hardwood
Dimensions: —
Floor Type: Hardwood
Full Bathrooms: 6
Bathroom Amenities: Whirlpool,Separate Shower,Double Sink
Bathroom in Basement: 1
Rooms: Office,Recreation Room,Storage
Basement Description: Finished
Other Specifics
| 3 | |
| Concrete Perimeter | |
| Asphalt | |
| Deck | |
| — | |
| 335X243X350X88 | |
| — | |
| Full | |
| Vaulted/Cathedral Ceilings | |
| Range, Microwave, Dishwasher, Refrigerator, Bar Fridge, Washer, Dryer, Disposal | |
| Not in DB | |
| Street Paved | |
| — | |
| — | |
| Wood Burning, Gas Starter |
Tax History
| Year | Property Taxes |
|---|---|
| 2010 | $13,761 |
| 2011 | $15,251 |
| 2012 | $12,058 |
Contact Agent
Nearby Similar Homes
Nearby Sold Comparables
Contact Agent
Listing Provided By
Century 21 Roberts & Andrews




