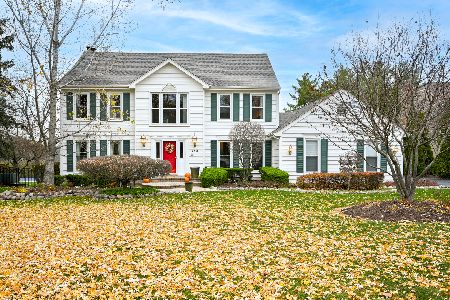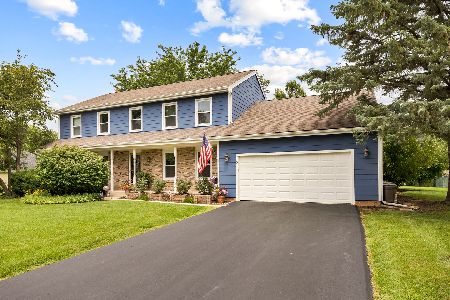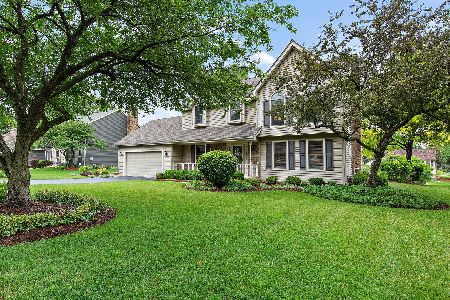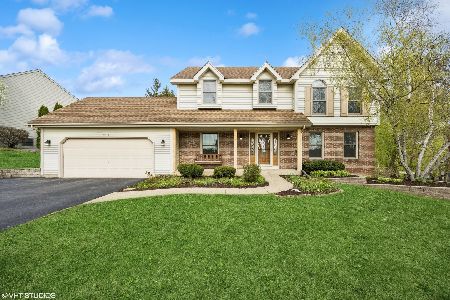1200 Brandywine Circle, Algonquin, Illinois 60102
$420,000
|
Sold
|
|
| Status: | Closed |
| Sqft: | 3,204 |
| Cost/Sqft: | $125 |
| Beds: | 3 |
| Baths: | 4 |
| Year Built: | 1986 |
| Property Taxes: | $7,994 |
| Days On Market: | 1638 |
| Lot Size: | 0,42 |
Description
Start your next chapter here! You will fall in love with this beautiful 2-story home in the Gaslight North neighborhood in Algonquin with 3-bedrooms, 3.5 baths, approx 3000 finished sf, finished basement and 2-car garage. Private location with beautiful backyard with in-ground pool! Hardwood floors throughout most of the home with a 3 zoned heating system. Step inside the comfortable living room with wood-burning fireplace and large bay window bringing in lots of natural light. Leads to the comfortable kitchen with wood cabinets with plenty of storage, stainless steel appliances, glass tile backsplash, breakfast bar, eat-in area and recessed lighting. Single French door to the backyard patio. Separate dining room can also function as an office. First floor laundry and powder room too. Upstairs, you'll have a large master bedroom w/ vaulted ceilings, walk-in-closet and updated en-suite with double vanity with granite countertop, soaking tub and walk-in-shower. Two additional good-sized bedrooms with plenty of storage and full hall bath. Finished basement has comfortable family room with large bar and wet-bar with dishwasher, separate play area and recessed lighting. Full bath. You'll want to entertain all summer on your backyard patio and in-ground swimming pool. Beautiful landscaping, underground sprinklers, front & rear eave lighting and invisible fence too. RECENT UPDATES INCLUDE: Pella Proline windows throughout, LP Smartside siding, gutters, all appliances (2018), remodeled master suite, updated basement, professionally finished garage, landscaping, outdoor patio and pool. Great location close to shopping, restaurants, schools, forest preserves, parks, transportation and so much more. Don't Miss Out!!!
Property Specifics
| Single Family | |
| — | |
| Colonial | |
| 1986 | |
| Full | |
| — | |
| No | |
| 0.42 |
| Kane | |
| Gaslight North | |
| — / Not Applicable | |
| None | |
| Public | |
| Public Sewer | |
| 11134418 | |
| 0304102010 |
Nearby Schools
| NAME: | DISTRICT: | DISTANCE: | |
|---|---|---|---|
|
Grade School
Neubert Elementary School |
300 | — | |
|
Middle School
Westfield Community School |
300 | Not in DB | |
|
High School
H D Jacobs High School |
300 | Not in DB | |
Property History
| DATE: | EVENT: | PRICE: | SOURCE: |
|---|---|---|---|
| 10 Aug, 2021 | Sold | $420,000 | MRED MLS |
| 27 Jun, 2021 | Under contract | $399,999 | MRED MLS |
| 24 Jun, 2021 | Listed for sale | $399,999 | MRED MLS |
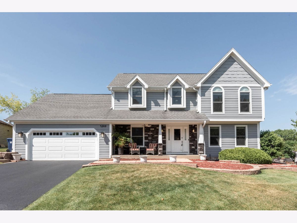
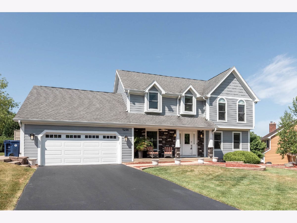
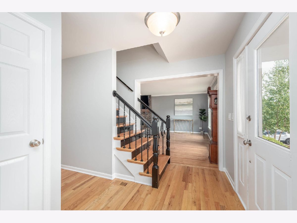
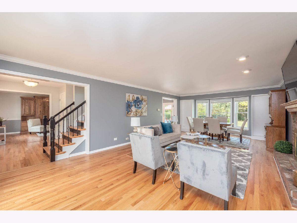
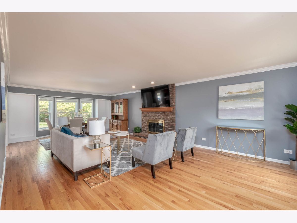
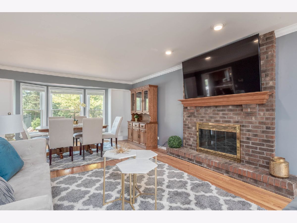
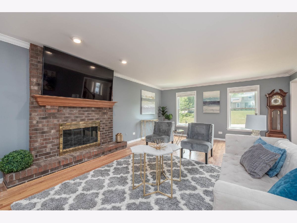
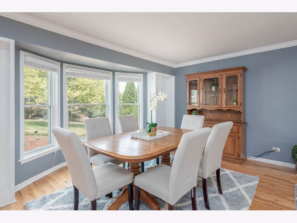
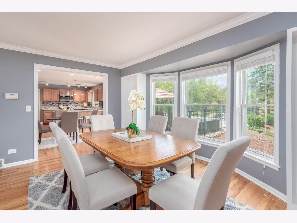
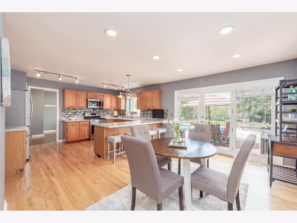
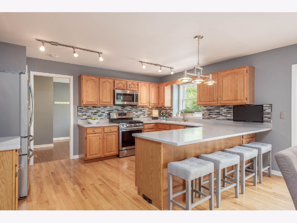
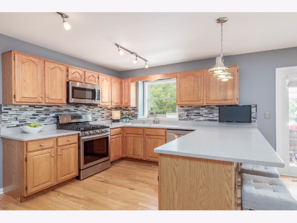
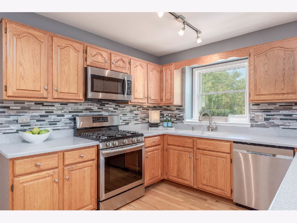
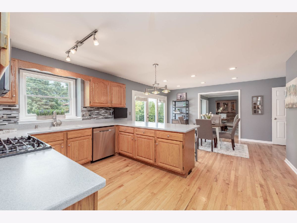
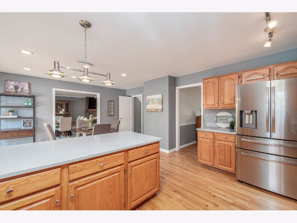
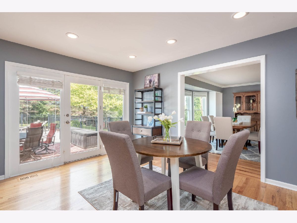
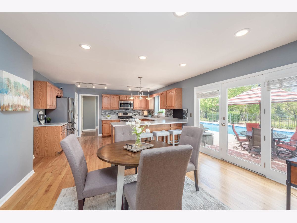
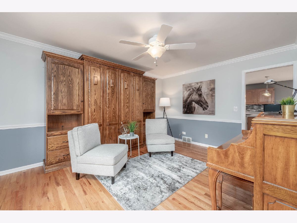
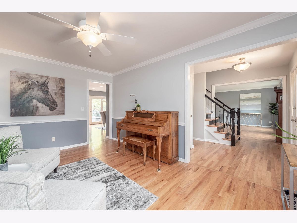
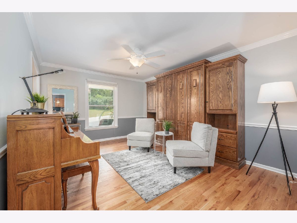
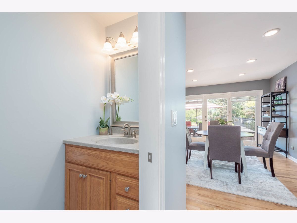
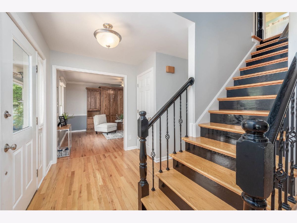
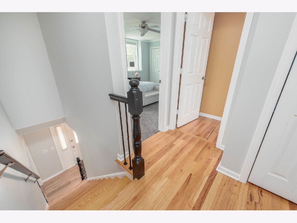
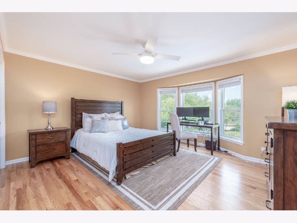
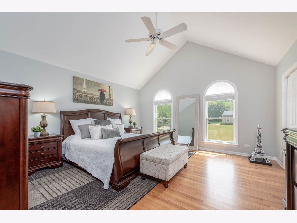
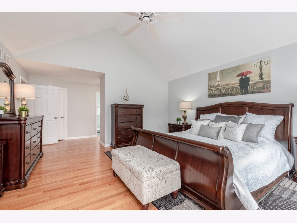
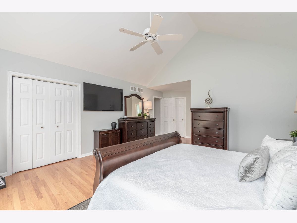
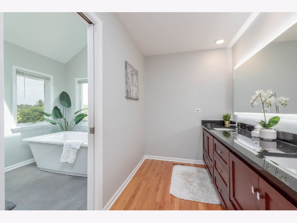
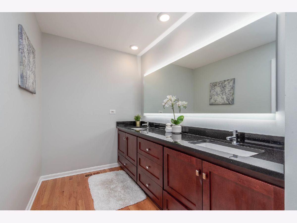
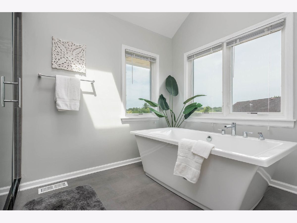
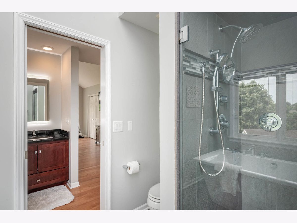
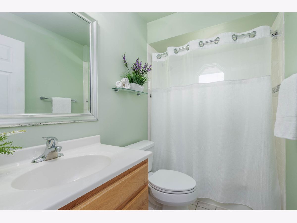
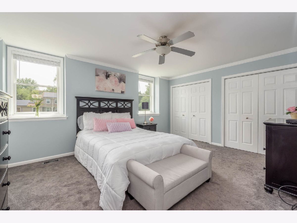
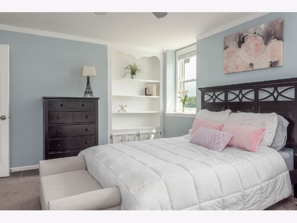
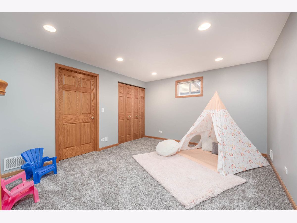
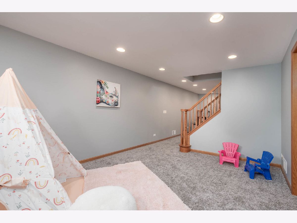
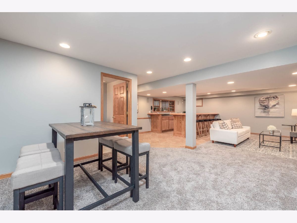
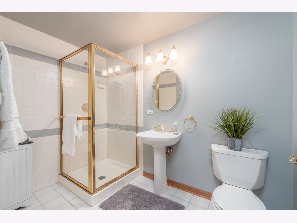
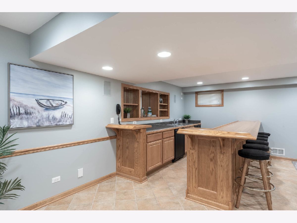
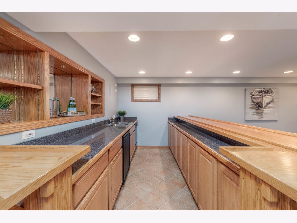
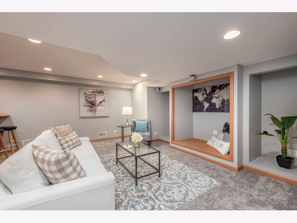
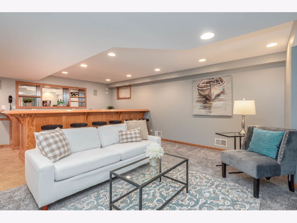
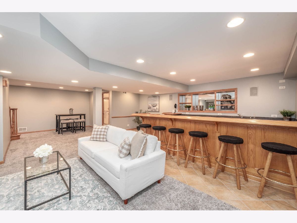
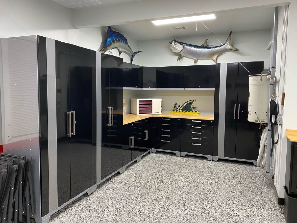
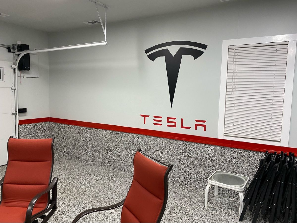
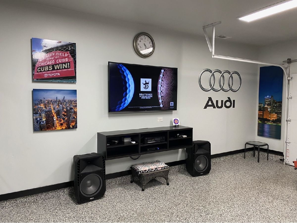
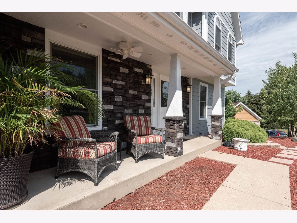
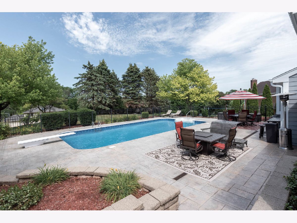
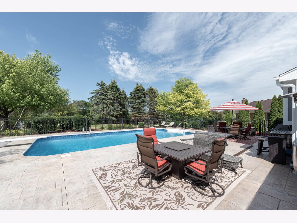
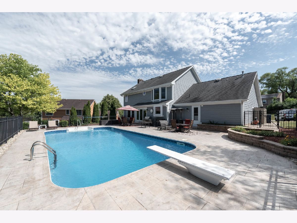
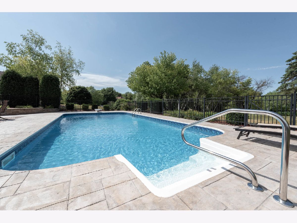
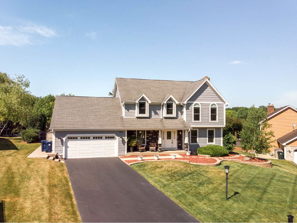
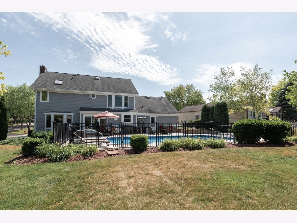
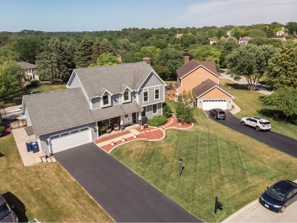
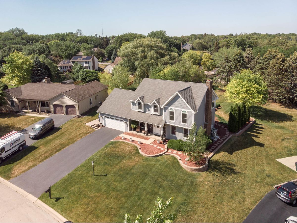
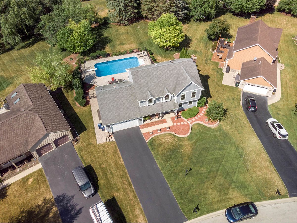
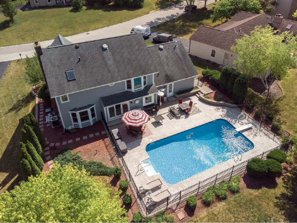
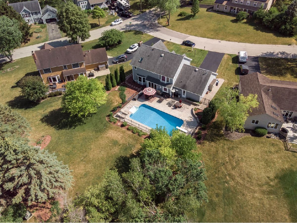
Room Specifics
Total Bedrooms: 3
Bedrooms Above Ground: 3
Bedrooms Below Ground: 0
Dimensions: —
Floor Type: Carpet
Dimensions: —
Floor Type: Hardwood
Full Bathrooms: 4
Bathroom Amenities: —
Bathroom in Basement: 1
Rooms: Eating Area,Play Room,Family Room,Recreation Room
Basement Description: Finished
Other Specifics
| 2 | |
| — | |
| — | |
| Patio, Porch, Stamped Concrete Patio, In Ground Pool, Invisible Fence | |
| Fenced Yard,Landscaped | |
| 200X113X193X70 | |
| — | |
| Full | |
| Vaulted/Cathedral Ceilings, Skylight(s), Bar-Wet, Hardwood Floors, First Floor Laundry, Walk-In Closet(s) | |
| Range, Microwave, Dishwasher, Refrigerator, Bar Fridge, Washer, Dryer | |
| Not in DB | |
| — | |
| — | |
| — | |
| Wood Burning |
Tax History
| Year | Property Taxes |
|---|---|
| 2021 | $7,994 |
Contact Agent
Nearby Similar Homes
Nearby Sold Comparables
Contact Agent
Listing Provided By
Compass

