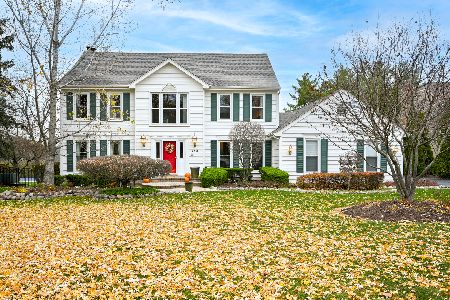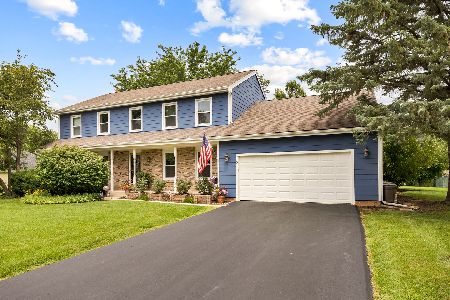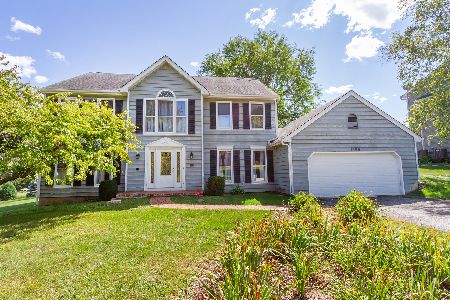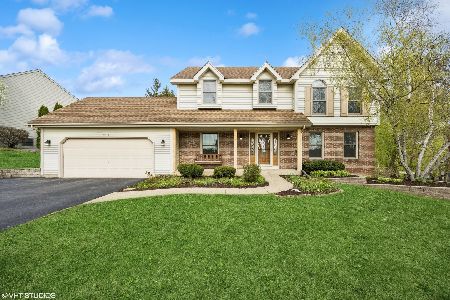1125 Springhill Drive, Algonquin, Illinois 60102
$350,000
|
Sold
|
|
| Status: | Closed |
| Sqft: | 2,682 |
| Cost/Sqft: | $130 |
| Beds: | 4 |
| Baths: | 3 |
| Year Built: | 1986 |
| Property Taxes: | $9,494 |
| Days On Market: | 3867 |
| Lot Size: | 0,43 |
Description
Resort living in this GORGEOUS home! Huge, remodeled gourmet kitchen w/ granite countertops, an island & high end stainless appliances! Hardwood t/o the 1st floor! Fantastic Master Suite w/ sitting room, fireplace & private Master Bath! Finished basement w/ lots of storage! Amazing, park-like setting w/ an in-ground pool w/ self-chlorinating system! NEWER: Roof, siding, windows...all the big stuff is DONE! SEE IT TODAY
Property Specifics
| Single Family | |
| — | |
| Colonial | |
| 1986 | |
| Full | |
| SAVANNAH | |
| No | |
| 0.43 |
| Kane | |
| Gaslight West | |
| 0 / Not Applicable | |
| None | |
| Public | |
| Public Sewer | |
| 08925612 | |
| 0304103001 |
Nearby Schools
| NAME: | DISTRICT: | DISTANCE: | |
|---|---|---|---|
|
Grade School
Neubert Elementary School |
300 | — | |
|
Middle School
Westfield Community School |
300 | Not in DB | |
|
High School
H D Jacobs High School |
300 | Not in DB | |
Property History
| DATE: | EVENT: | PRICE: | SOURCE: |
|---|---|---|---|
| 1 Jul, 2015 | Sold | $350,000 | MRED MLS |
| 19 May, 2015 | Under contract | $350,000 | MRED MLS |
| 18 May, 2015 | Listed for sale | $350,000 | MRED MLS |
Room Specifics
Total Bedrooms: 4
Bedrooms Above Ground: 4
Bedrooms Below Ground: 0
Dimensions: —
Floor Type: Carpet
Dimensions: —
Floor Type: Carpet
Dimensions: —
Floor Type: Carpet
Full Bathrooms: 3
Bathroom Amenities: Separate Shower,Soaking Tub
Bathroom in Basement: 0
Rooms: Deck,Eating Area,Foyer,Office,Recreation Room,Screened Porch,Sitting Room
Basement Description: Finished
Other Specifics
| 3 | |
| Concrete Perimeter | |
| Asphalt | |
| Deck, Hot Tub, Porch Screened, In Ground Pool | |
| Fenced Yard,Nature Preserve Adjacent,Landscaped | |
| 18,731 SQFT | |
| Full | |
| Full | |
| Vaulted/Cathedral Ceilings, Hardwood Floors, First Floor Laundry | |
| Range, Microwave, Dishwasher, Refrigerator, Freezer, Disposal, Stainless Steel Appliance(s) | |
| Not in DB | |
| Street Lights, Street Paved | |
| — | |
| — | |
| Wood Burning, Gas Starter |
Tax History
| Year | Property Taxes |
|---|---|
| 2015 | $9,494 |
Contact Agent
Nearby Similar Homes
Nearby Sold Comparables
Contact Agent
Listing Provided By
Baird & Warner Real Estate










