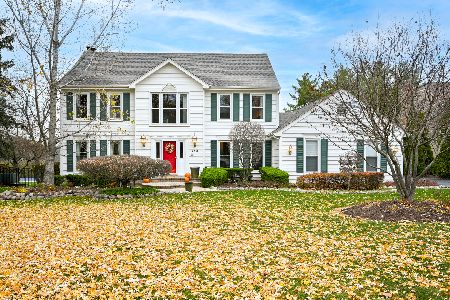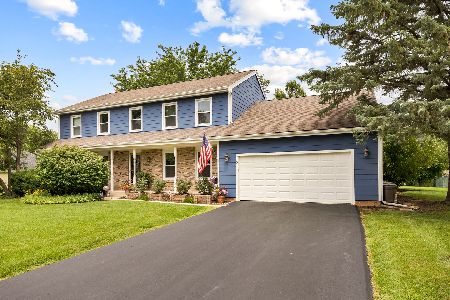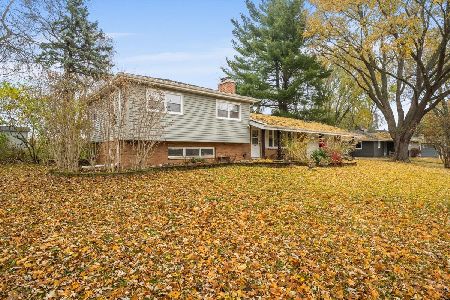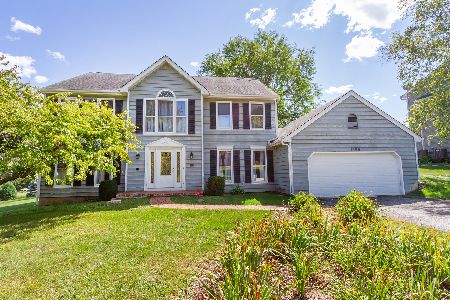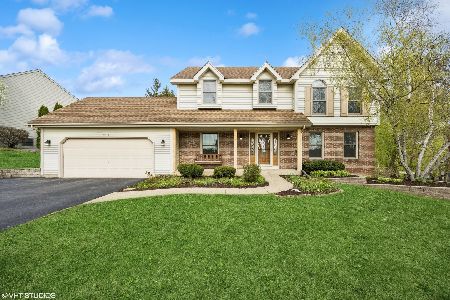1115 Spring Hill Drive, Algonquin, Illinois 60102
$215,000
|
Sold
|
|
| Status: | Closed |
| Sqft: | 3,654 |
| Cost/Sqft: | $82 |
| Beds: | 4 |
| Baths: | 4 |
| Year Built: | 1985 |
| Property Taxes: | $8,919 |
| Days On Market: | 5447 |
| Lot Size: | 0,40 |
Description
QUALITY BLT. COLONIAL NESTLED IN THE MATURE ROLLING HILLS OF GASLIGHT. SPACIOUS F.R. W/BEAMED CEILING & FPL. OPENS TO EAT IN KITCHEN W/GRANITE CTR'S, OAK CAB'S, PANTRY & SGD. TO GORGEOUS YARD W/IN-GRD POOL & BLT IN JACUZZI. FORMAL D.R. 1ST FLR. STUDY W/BLT IN'S. HUGE MASTER STE W/LUX BATH. LOWER LEVEL W.O. W/ REC. RM W/FPL., MEDIA RM, DINING AREA 4 PARTIES, NEW BATH & TONS OF STORAGE. GREAT LOCATION MINS. 2 EVRYTHING
Property Specifics
| Single Family | |
| — | |
| Colonial | |
| 1985 | |
| Full,Walkout | |
| BROOKSHIRE | |
| No | |
| 0.4 |
| Kane | |
| Gaslight West | |
| 0 / Not Applicable | |
| None | |
| Public | |
| Public Sewer | |
| 07713973 | |
| 0304103002 |
Nearby Schools
| NAME: | DISTRICT: | DISTANCE: | |
|---|---|---|---|
|
Grade School
Neubert Elementary School |
300 | — | |
|
Middle School
Westfield Community School |
300 | Not in DB | |
|
High School
H D Jacobs High School |
300 | Not in DB | |
Property History
| DATE: | EVENT: | PRICE: | SOURCE: |
|---|---|---|---|
| 14 Jun, 2011 | Sold | $215,000 | MRED MLS |
| 22 Feb, 2011 | Under contract | $299,900 | MRED MLS |
| — | Last price change | $349,900 | MRED MLS |
| 19 Jan, 2011 | Listed for sale | $399,900 | MRED MLS |
Room Specifics
Total Bedrooms: 4
Bedrooms Above Ground: 4
Bedrooms Below Ground: 0
Dimensions: —
Floor Type: Carpet
Dimensions: —
Floor Type: Carpet
Dimensions: —
Floor Type: Carpet
Full Bathrooms: 4
Bathroom Amenities: Whirlpool,Separate Shower,Double Sink
Bathroom in Basement: 1
Rooms: Eating Area,Foyer,Media Room,Recreation Room,Other Room
Basement Description: Finished,Exterior Access
Other Specifics
| 3 | |
| Concrete Perimeter | |
| Asphalt | |
| Deck, Patio, In Ground Pool | |
| Landscaped | |
| 53X215X113X203 | |
| — | |
| Full | |
| Skylight(s), Hot Tub | |
| Disposal | |
| Not in DB | |
| Pool, Street Lights, Street Paved | |
| — | |
| — | |
| Gas Log, Ventless |
Tax History
| Year | Property Taxes |
|---|---|
| 2011 | $8,919 |
Contact Agent
Nearby Similar Homes
Nearby Sold Comparables
Contact Agent
Listing Provided By
RE/MAX Superior Properties

