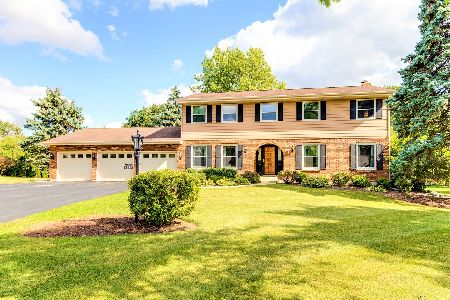1200 Lexington Drive, Algonquin, Illinois 60102
$350,000
|
Sold
|
|
| Status: | Closed |
| Sqft: | 1,926 |
| Cost/Sqft: | $169 |
| Beds: | 4 |
| Baths: | 3 |
| Year Built: | 1980 |
| Property Taxes: | $8,781 |
| Days On Market: | 1731 |
| Lot Size: | 0,60 |
Description
This turnkey full brick ranch is the blend of modern elegance and vintage charm you've been looking for! Situated on a nearly .6 acre corner lot, it boasts 4 bedrooms, 3 full bathrooms, two 2-car garages, and a full finished basement with a second full kitchen and bar. The main floor features gleaming hardwoods throughout the family room, dining room, living room, and bedrooms, and tile in the eat-in kitchen. Recent updates include the master bathroom and guest bathrooms, which were professionally renovated with modern fixtures and tile in 2019; new furnace and air conditioner in 2020; new roof in 2018; new garage door openers installed in 2020; and board and batten accent wall in third bedroom/nursery. Located just steps away from the playground, tennis court, and baseball field at Gaslight Park and less than one mile from award-winning Neubert Elementary School, this home won't last long!
Property Specifics
| Single Family | |
| — | |
| Ranch | |
| 1980 | |
| Full | |
| RANCH | |
| No | |
| 0.6 |
| Mc Henry | |
| Gaslight Terrace | |
| 0 / Not Applicable | |
| None | |
| Public | |
| Public Sewer | |
| 11069282 | |
| 1933176003 |
Nearby Schools
| NAME: | DISTRICT: | DISTANCE: | |
|---|---|---|---|
|
Grade School
Neubert Elementary School |
300 | — | |
|
Middle School
Westfield Community School |
300 | Not in DB | |
|
High School
H D Jacobs High School |
300 | Not in DB | |
Property History
| DATE: | EVENT: | PRICE: | SOURCE: |
|---|---|---|---|
| 29 Jan, 2015 | Sold | $246,000 | MRED MLS |
| 16 Dec, 2014 | Under contract | $265,000 | MRED MLS |
| — | Last price change | $275,000 | MRED MLS |
| 23 Oct, 2014 | Listed for sale | $275,000 | MRED MLS |
| 30 Jun, 2021 | Sold | $350,000 | MRED MLS |
| 3 May, 2021 | Under contract | $325,000 | MRED MLS |
| 28 Apr, 2021 | Listed for sale | $325,000 | MRED MLS |
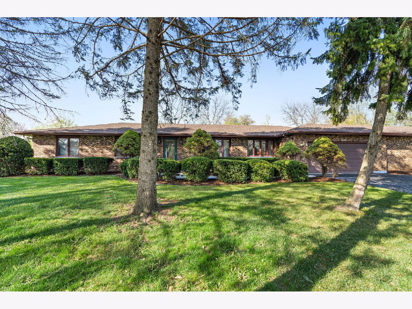
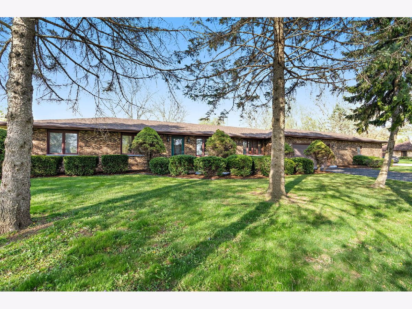
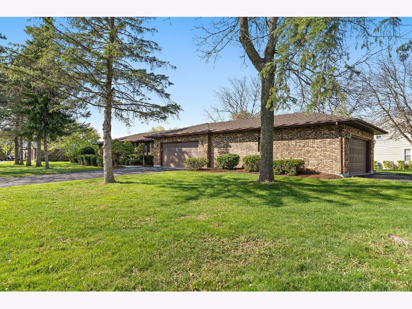
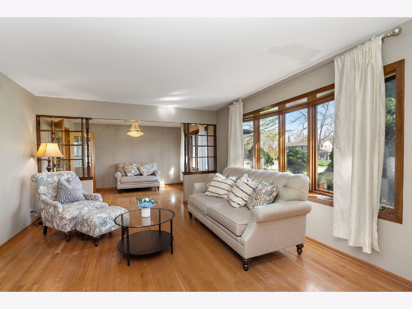
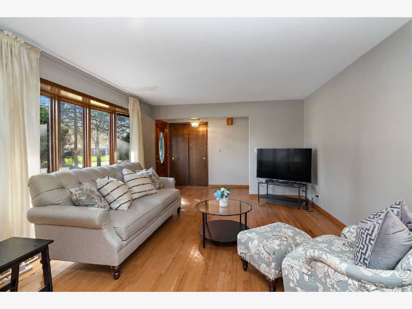
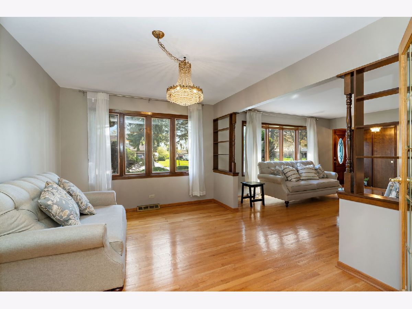
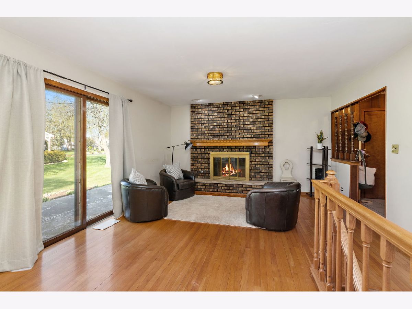
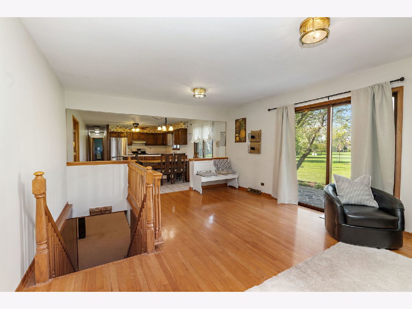
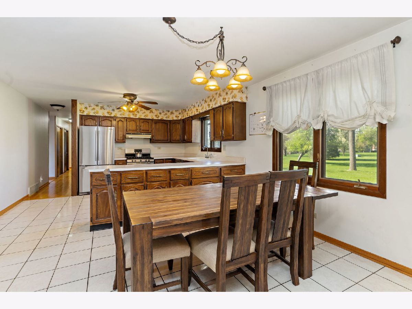
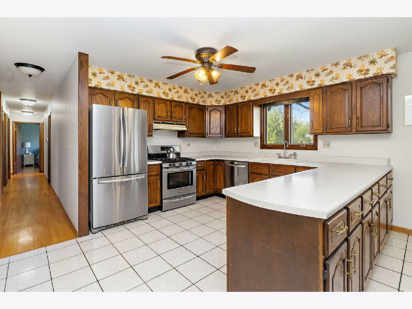
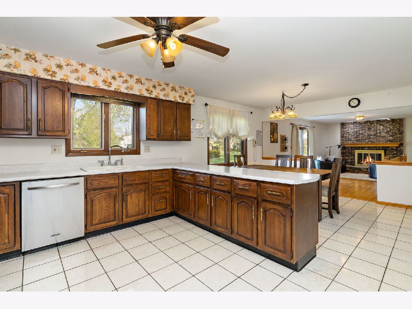
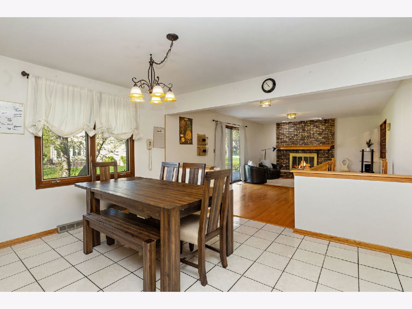
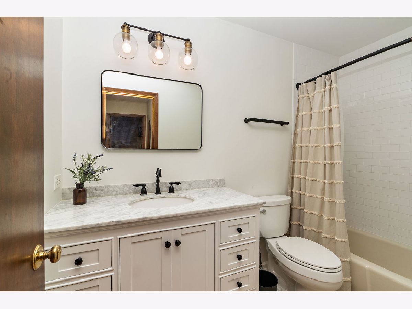
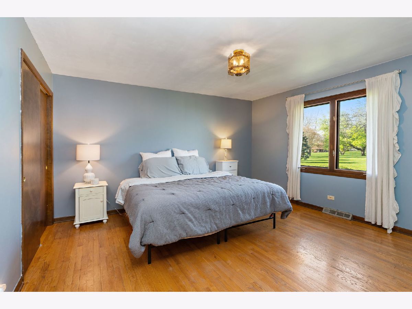
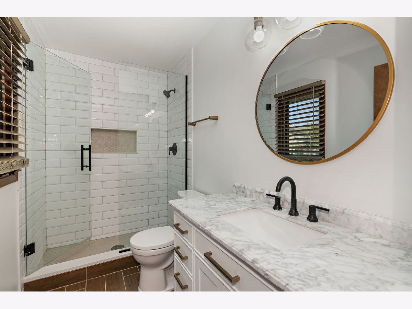
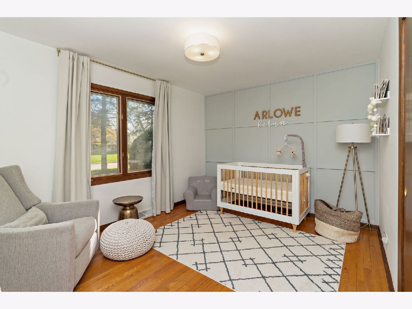
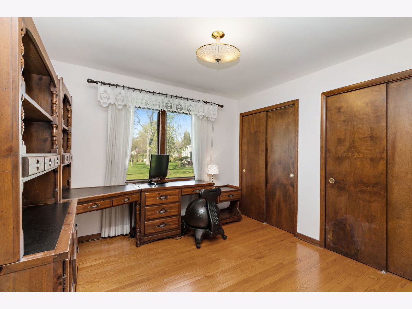
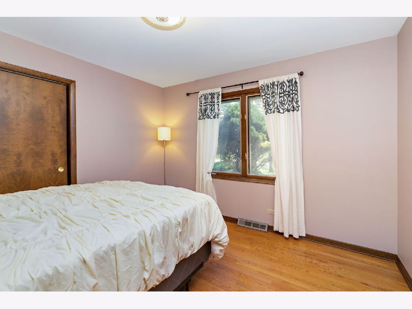
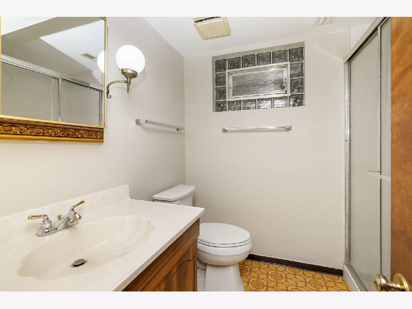
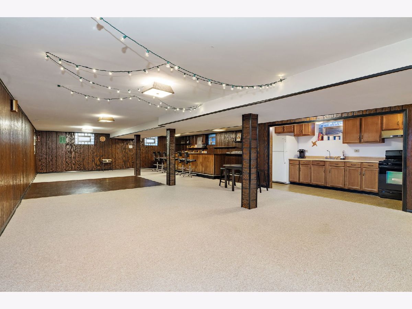
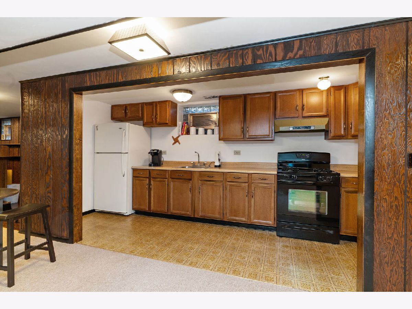
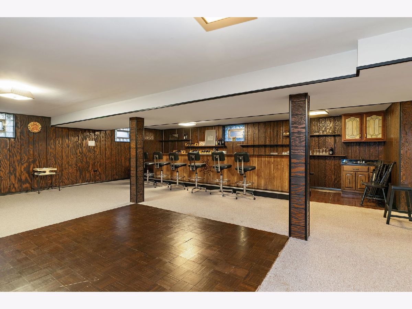
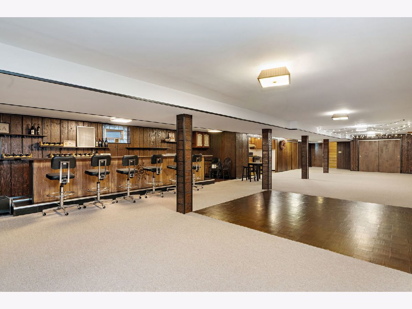
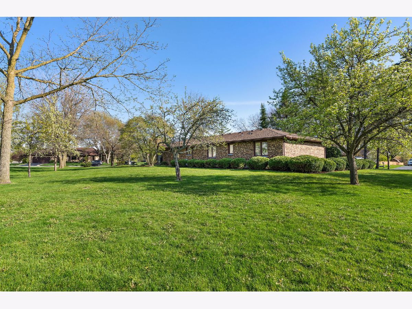
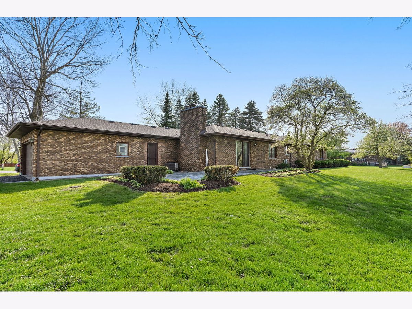
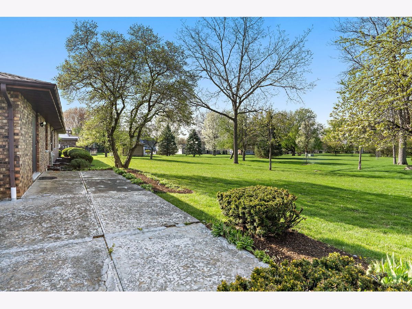
Room Specifics
Total Bedrooms: 4
Bedrooms Above Ground: 4
Bedrooms Below Ground: 0
Dimensions: —
Floor Type: Hardwood
Dimensions: —
Floor Type: Hardwood
Dimensions: —
Floor Type: Hardwood
Full Bathrooms: 3
Bathroom Amenities: —
Bathroom in Basement: 1
Rooms: Eating Area,Recreation Room
Basement Description: Finished
Other Specifics
| 4 | |
| Concrete Perimeter | |
| Asphalt | |
| Patio | |
| Corner Lot | |
| 165X58X97X200X173 | |
| Unfinished | |
| Full | |
| Bar-Wet, Hardwood Floors, First Floor Bedroom | |
| Range, Dishwasher, Refrigerator, Washer, Dryer, Disposal | |
| Not in DB | |
| Park, Tennis Court(s), Curbs, Street Lights, Street Paved | |
| — | |
| — | |
| — |
Tax History
| Year | Property Taxes |
|---|---|
| 2015 | $5,457 |
| 2021 | $8,781 |
Contact Agent
Nearby Similar Homes
Nearby Sold Comparables
Contact Agent
Listing Provided By
Brokerocity Inc







