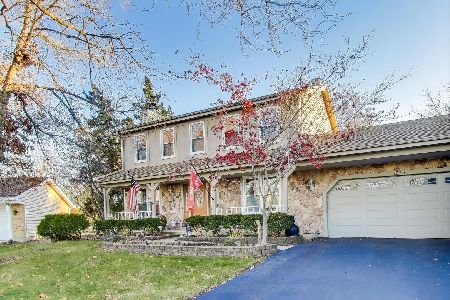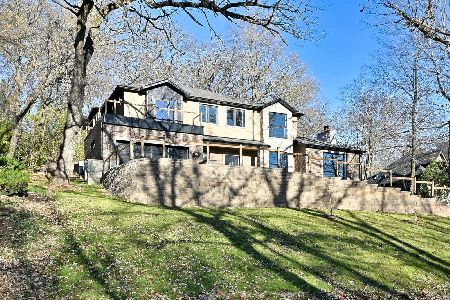730 Yorktown Drive, Algonquin, Illinois 60102
$230,000
|
Sold
|
|
| Status: | Closed |
| Sqft: | 1,800 |
| Cost/Sqft: | $139 |
| Beds: | 4 |
| Baths: | 4 |
| Year Built: | 1984 |
| Property Taxes: | $3,891 |
| Days On Market: | 5271 |
| Lot Size: | 0,46 |
Description
CLEAN AND UPDATED RANCH ON ONE OF THE PRETTIEST STREETS IN ALGONQUIN. FOUR BEDROOMS ON THE MAIN FLOOR WITH AN ADDITIONAL BEDROOM IN THE BASEMENT, 3.5 UPDATED BATHS, HARDWOOD FLOORS, HUGE FINISHED BASEMENT, NEW FURNACE AND CENTRAL AIR, NEWER ROOF, BEAUTIFUL 1/2 ACRE LEVEL LOT. BAY WINDOW IN LIVING ROOM AND KITCHEN. AGENT OWNED.
Property Specifics
| Single Family | |
| — | |
| Traditional | |
| 1984 | |
| Full | |
| NEW HAMPSHIRE COTTAGE | |
| No | |
| 0.46 |
| Mc Henry | |
| Gaslight North | |
| 0 / Not Applicable | |
| None | |
| Public | |
| Public Sewer | |
| 07855631 | |
| 1933176013 |
Nearby Schools
| NAME: | DISTRICT: | DISTANCE: | |
|---|---|---|---|
|
Grade School
Neubert Elementary School |
300 | — | |
|
Middle School
Westfield Community School |
300 | Not in DB | |
|
High School
H D Jacobs High School |
300 | Not in DB | |
Property History
| DATE: | EVENT: | PRICE: | SOURCE: |
|---|---|---|---|
| 26 Apr, 2012 | Sold | $230,000 | MRED MLS |
| 28 Feb, 2012 | Under contract | $249,900 | MRED MLS |
| — | Last price change | $254,900 | MRED MLS |
| 13 Jul, 2011 | Listed for sale | $274,900 | MRED MLS |
Room Specifics
Total Bedrooms: 5
Bedrooms Above Ground: 4
Bedrooms Below Ground: 1
Dimensions: —
Floor Type: Carpet
Dimensions: —
Floor Type: Carpet
Dimensions: —
Floor Type: Carpet
Dimensions: —
Floor Type: —
Full Bathrooms: 4
Bathroom Amenities: —
Bathroom in Basement: 1
Rooms: Bedroom 5,Recreation Room
Basement Description: Finished
Other Specifics
| 2 | |
| Concrete Perimeter | |
| Asphalt | |
| Deck | |
| — | |
| 100X200 | |
| Unfinished | |
| Full | |
| Hardwood Floors, Solar Tubes/Light Tubes, First Floor Laundry | |
| Range, Microwave, Dishwasher, Refrigerator, Washer, Dryer, Disposal | |
| Not in DB | |
| Tennis Courts, Street Lights, Street Paved | |
| — | |
| — | |
| Attached Fireplace Doors/Screen, Gas Log, Gas Starter |
Tax History
| Year | Property Taxes |
|---|---|
| 2012 | $3,891 |
Contact Agent
Nearby Similar Homes
Nearby Sold Comparables
Contact Agent
Listing Provided By
Coldwell Banker The Real Estate Group









