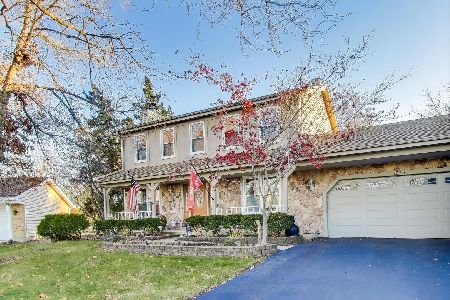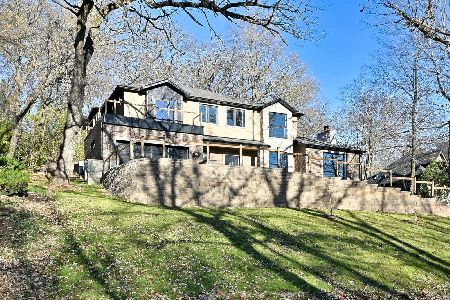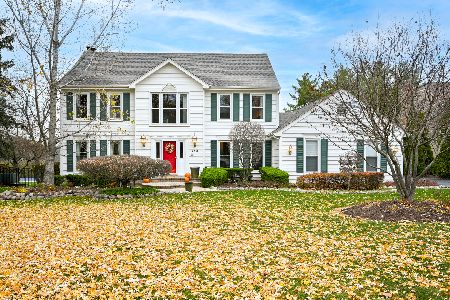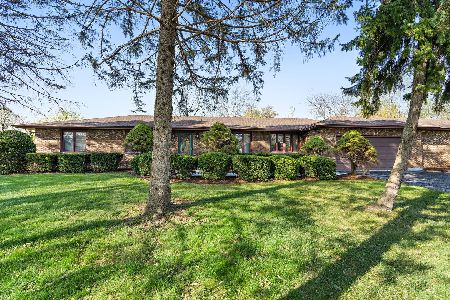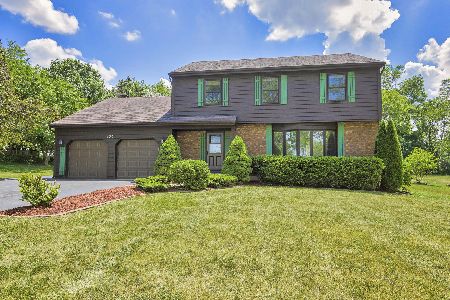1210 Lexington Drive, Algonquin, Illinois 60102
$273,400
|
Sold
|
|
| Status: | Closed |
| Sqft: | 3,000 |
| Cost/Sqft: | $95 |
| Beds: | 3 |
| Baths: | 3 |
| Year Built: | 1981 |
| Property Taxes: | $5,929 |
| Days On Market: | 5725 |
| Lot Size: | 0,59 |
Description
CUSTOM SPRAWLING RANCH; INVITING COURTYARD ENTRY. 3 CAR HEATED GARAGE, SUNROOM HAS HEATED FLOORING, GREAT ROOM HAS VAULTED CEILINGS & 2 SIDED FIREPLACE. UPGRADED KITCHEN, HARDWOOD FLOORING, ZONED HEATING/CENTRAL AIR COND. ITALIAN CERAMIC TILE FLOORING. FULL FINISHED BASEMENT. PRIVATE WOODED SETTING, OUT BUILDING. ACE BACK-UP SUMP SYSTEM. NEWER DRIVE WAY 1 YEAR 'DIAMOND' HWA HOME WARRANTY! **2009 TAXES REDUCED**
Property Specifics
| Single Family | |
| — | |
| Contemporary | |
| 1981 | |
| Full | |
| CUSTOM | |
| No | |
| 0.59 |
| Mc Henry | |
| Gaslight | |
| 0 / Not Applicable | |
| None | |
| Public | |
| Public Sewer | |
| 07503185 | |
| 1933176002 |
Nearby Schools
| NAME: | DISTRICT: | DISTANCE: | |
|---|---|---|---|
|
Grade School
Neubert Elementary School |
300 | — | |
|
Middle School
Westfield Community School |
300 | Not in DB | |
|
High School
H D Jacobs High School |
300 | Not in DB | |
Property History
| DATE: | EVENT: | PRICE: | SOURCE: |
|---|---|---|---|
| 28 Jul, 2010 | Sold | $273,400 | MRED MLS |
| 21 May, 2010 | Under contract | $285,000 | MRED MLS |
| 16 Apr, 2010 | Listed for sale | $285,000 | MRED MLS |
Room Specifics
Total Bedrooms: 3
Bedrooms Above Ground: 3
Bedrooms Below Ground: 0
Dimensions: —
Floor Type: Hardwood
Dimensions: —
Floor Type: Hardwood
Full Bathrooms: 3
Bathroom Amenities: Separate Shower,Double Sink
Bathroom in Basement: 1
Rooms: Great Room,Recreation Room,Sun Room
Basement Description: Finished
Other Specifics
| 3 | |
| Concrete Perimeter | |
| Asphalt | |
| Patio | |
| Irregular Lot,Park Adjacent,Wooded,Rear of Lot | |
| 211 X 129 X 252 X 110 | |
| — | |
| Full | |
| Vaulted/Cathedral Ceilings, Skylight(s), Bar-Wet | |
| Range, Microwave, Dishwasher, Refrigerator, Bar Fridge, Washer, Dryer | |
| Not in DB | |
| Street Lights, Street Paved | |
| — | |
| — | |
| Double Sided, Wood Burning |
Tax History
| Year | Property Taxes |
|---|---|
| 2010 | $5,929 |
Contact Agent
Nearby Similar Homes
Nearby Sold Comparables
Contact Agent
Listing Provided By
RE/MAX Superior Properties

