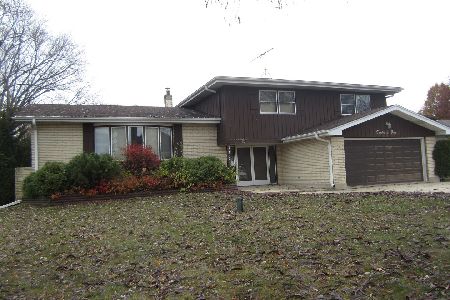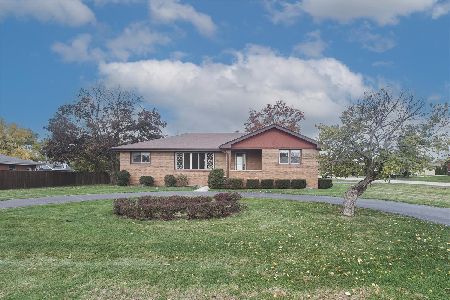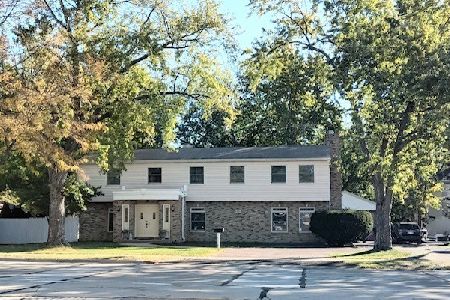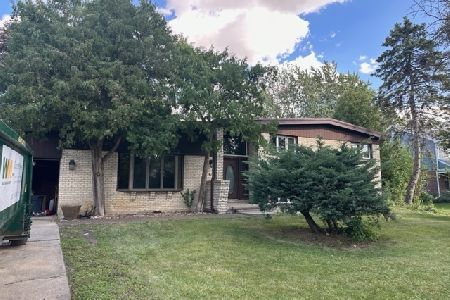1200 Summit Drive, Schaumburg, Illinois 60193
$312,500
|
Sold
|
|
| Status: | Closed |
| Sqft: | 2,688 |
| Cost/Sqft: | $122 |
| Beds: | 3 |
| Baths: | 3 |
| Year Built: | 1982 |
| Property Taxes: | $7,564 |
| Days On Market: | 4366 |
| Lot Size: | 0,46 |
Description
Custom built 8 rm split. Surrounded by ev-green trees. On 1/2-3/4 acre corner lot. L/wood floors thru-out. Huge mast BR,nice size balcony. Full bath,closets& office nook.FAB high ceiling,family RM,W/burning fireplace &wet bar.Large kitchen, table space,over looking deck,,manicure park like yard.V/ ceiling in sunny & bright LR/DR.Recent remodel bath.Fin BSMNT REC RM, 2nd KIT, .Brand new tear-off roof. FRESH PAINT
Property Specifics
| Single Family | |
| — | |
| Tri-Level | |
| 1982 | |
| Partial | |
| — | |
| No | |
| 0.46 |
| Cook | |
| — | |
| 0 / Not Applicable | |
| None | |
| Lake Michigan,Public | |
| Public Sewer | |
| 08510831 | |
| 07342150350000 |
Property History
| DATE: | EVENT: | PRICE: | SOURCE: |
|---|---|---|---|
| 18 Mar, 2014 | Sold | $312,500 | MRED MLS |
| 24 Jan, 2014 | Under contract | $329,000 | MRED MLS |
| 3 Jan, 2014 | Listed for sale | $329,000 | MRED MLS |
Room Specifics
Total Bedrooms: 3
Bedrooms Above Ground: 3
Bedrooms Below Ground: 0
Dimensions: —
Floor Type: Wood Laminate
Dimensions: —
Floor Type: Wood Laminate
Full Bathrooms: 3
Bathroom Amenities: —
Bathroom in Basement: 0
Rooms: Recreation Room
Basement Description: Finished
Other Specifics
| 2 | |
| — | |
| Concrete | |
| — | |
| — | |
| 101X168X200X42X72 | |
| — | |
| Full | |
| Vaulted/Cathedral Ceilings, Bar-Wet, Wood Laminate Floors, First Floor Laundry | |
| Range, Microwave, Dishwasher, Refrigerator, Washer, Dryer | |
| Not in DB | |
| — | |
| — | |
| — | |
| Wood Burning |
Tax History
| Year | Property Taxes |
|---|---|
| 2014 | $7,564 |
Contact Agent
Nearby Similar Homes
Nearby Sold Comparables
Contact Agent
Listing Provided By
RE/MAX Masters









