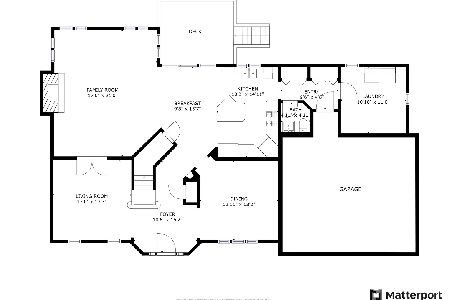20 Ashton Drive, Burr Ridge, Illinois 60527
$1,200,000
|
Sold
|
|
| Status: | Closed |
| Sqft: | 7,400 |
| Cost/Sqft: | $176 |
| Beds: | 6 |
| Baths: | 5 |
| Year Built: | 2001 |
| Property Taxes: | $22,483 |
| Days On Market: | 1593 |
| Lot Size: | 1,25 |
Description
Unparalleled to any other home! Fabulous property offers a dream setting, breathtaking grounds, nearly 1.3 acre of lush landscaping and beautiful perennials, pond, firepit, patio, deck. Gorgeous all brick two story with fabulous finished walkout lower level. Strikingly elegant yet comfortable home, open design, versatile floor plan. Exquisite large open dining room, pretty Schonbek crystal chandelier and sconces. Expansive two story sun filled great room with marble fireplace & impressive millwork flanked by stunning oversize Fine Arts sconces. Private study/office with marble fireplace, tray ceiling, great moldings,& wet bar. First floor master suite with 3 closets -one being the ultimate dressing room/walk in closet with gorgeous cabinetry. Luxury master bath enjoys double vanities, whirlpool, separate shower. Inviting large kitchen with hearth room area, fireplace, wet bar, sunny breakfast rm. Walkout LL enjoys 5th BR/guest suite, bath, wonderful large FR, fireplace, bar, kitchen, game room/office, 6th BR/workout rm. Spectacular setting cannot be found elsewhere. And yet so convenient to village center, shops, restaurants, health club and several major roads, Pace bus. Must have preapproved buyers
Property Specifics
| Single Family | |
| — | |
| Georgian | |
| 2001 | |
| Full,Walkout | |
| — | |
| Yes | |
| 1.25 |
| Du Page | |
| — | |
| 650 / Annual | |
| Insurance | |
| Lake Michigan | |
| Public Sewer | |
| 11212927 | |
| 1001207068 |
Property History
| DATE: | EVENT: | PRICE: | SOURCE: |
|---|---|---|---|
| 15 Dec, 2021 | Sold | $1,200,000 | MRED MLS |
| 12 Oct, 2021 | Under contract | $1,299,000 | MRED MLS |
| — | Last price change | $1,350,000 | MRED MLS |
| 8 Sep, 2021 | Listed for sale | $1,350,000 | MRED MLS |



























































Room Specifics
Total Bedrooms: 6
Bedrooms Above Ground: 6
Bedrooms Below Ground: 0
Dimensions: —
Floor Type: Carpet
Dimensions: —
Floor Type: Carpet
Dimensions: —
Floor Type: Carpet
Dimensions: —
Floor Type: —
Dimensions: —
Floor Type: —
Full Bathrooms: 5
Bathroom Amenities: Whirlpool,Separate Shower,Double Sink
Bathroom in Basement: 1
Rooms: Kitchen,Bedroom 5,Bedroom 6,Breakfast Room,Game Room,Great Room,Study
Basement Description: Finished,Exterior Access
Other Specifics
| 3 | |
| — | |
| Concrete,Circular,Side Drive | |
| Deck, Patio, Storms/Screens, Fire Pit | |
| Pond(s),Wooded,Mature Trees | |
| 254X208X249X247 | |
| Unfinished | |
| Full | |
| Bar-Wet, Hardwood Floors, First Floor Bedroom, In-Law Arrangement, First Floor Full Bath, Walk-In Closet(s) | |
| Double Oven, Microwave, Dishwasher, High End Refrigerator, Bar Fridge, Washer, Dryer, Disposal, Cooktop | |
| Not in DB | |
| Lake | |
| — | |
| — | |
| Gas Log, Gas Starter |
Tax History
| Year | Property Taxes |
|---|---|
| 2021 | $22,483 |
Contact Agent
Nearby Similar Homes
Nearby Sold Comparables
Contact Agent
Listing Provided By
@properties










