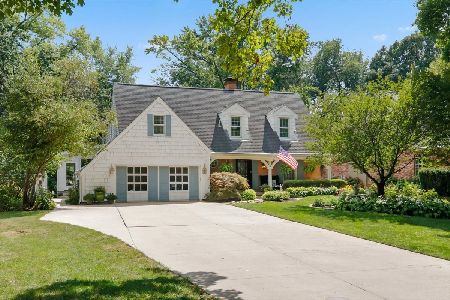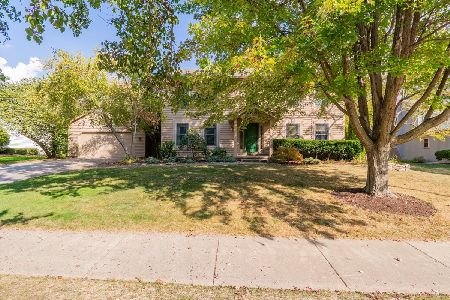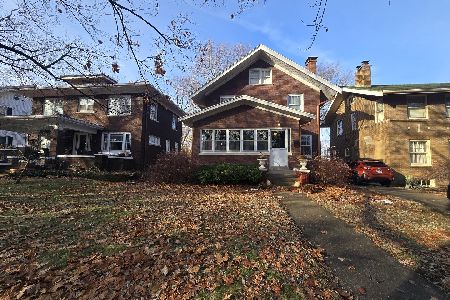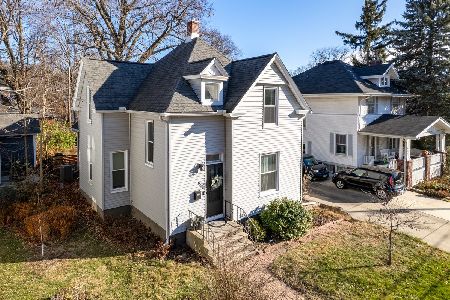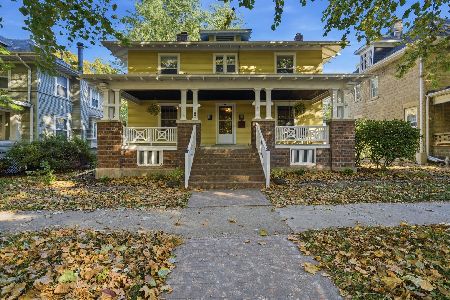1201 Belt Avenue, Normal, Illinois 61761
$116,000
|
Sold
|
|
| Status: | Closed |
| Sqft: | 1,950 |
| Cost/Sqft: | $62 |
| Beds: | 4 |
| Baths: | 2 |
| Year Built: | 1956 |
| Property Taxes: | $3,578 |
| Days On Market: | 2368 |
| Lot Size: | 0,25 |
Description
Nestled in one of Normal's favorite neighborhoods is a charming Cape Cod home with a breezeway connected to the garage. Hard surface flooring throughout the home. The dining room features a built in buffet w glass doors & cozy evenings in front of the living room fireplace will be here soon. Choice of the primary bedroom on the 1st or 2nd floor w full bath nearby. Washer/dryer in 1st floor closet remains. So many closets & storage areas are found in home. Imagine enjoying your favorite drink in the breezeway while considering visiting nearby Ewing or Underwood Parks. Or, maybe head Uptown Normal via the Constitution Trail. Charming property will welcome you home!
Property Specifics
| Single Family | |
| — | |
| Cape Cod | |
| 1956 | |
| Full | |
| — | |
| No | |
| 0.25 |
| Mc Lean | |
| Maplewood Heights | |
| 0 / Not Applicable | |
| None | |
| Public | |
| Public Sewer | |
| 10467282 | |
| 1434157003 |
Nearby Schools
| NAME: | DISTRICT: | DISTANCE: | |
|---|---|---|---|
|
Grade School
Glenn Elementary |
5 | — | |
|
Middle School
Kingsley Jr High |
5 | Not in DB | |
|
High School
Normal Community West High Schoo |
5 | Not in DB | |
Property History
| DATE: | EVENT: | PRICE: | SOURCE: |
|---|---|---|---|
| 31 Mar, 2020 | Sold | $116,000 | MRED MLS |
| 7 Feb, 2020 | Under contract | $120,000 | MRED MLS |
| — | Last price change | $135,000 | MRED MLS |
| 29 Jul, 2019 | Listed for sale | $145,000 | MRED MLS |
Room Specifics
Total Bedrooms: 4
Bedrooms Above Ground: 4
Bedrooms Below Ground: 0
Dimensions: —
Floor Type: Hardwood
Dimensions: —
Floor Type: Hardwood
Dimensions: —
Floor Type: Hardwood
Full Bathrooms: 2
Bathroom Amenities: —
Bathroom in Basement: 0
Rooms: No additional rooms
Basement Description: Unfinished
Other Specifics
| 1 | |
| — | |
| — | |
| Patio, Porch, Breezeway | |
| Corner Lot,Fenced Yard,Mature Trees | |
| 120 X 90 | |
| — | |
| None | |
| Hardwood Floors, Wood Laminate Floors, First Floor Bedroom, First Floor Laundry, First Floor Full Bath, Built-in Features | |
| Range, Microwave, Refrigerator, Washer, Dryer | |
| Not in DB | |
| — | |
| — | |
| — | |
| Wood Burning, Gas Log |
Tax History
| Year | Property Taxes |
|---|---|
| 2020 | $3,578 |
Contact Agent
Nearby Similar Homes
Nearby Sold Comparables
Contact Agent
Listing Provided By
Berkshire Hathaway Central Illinois Realtors

