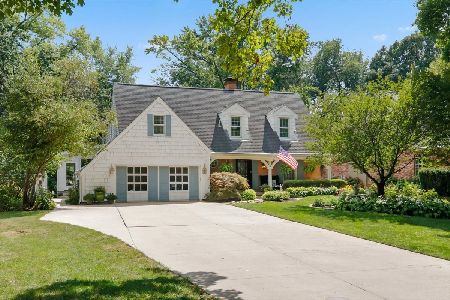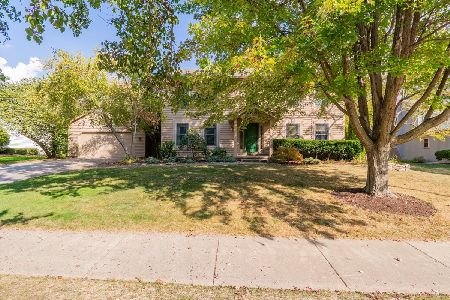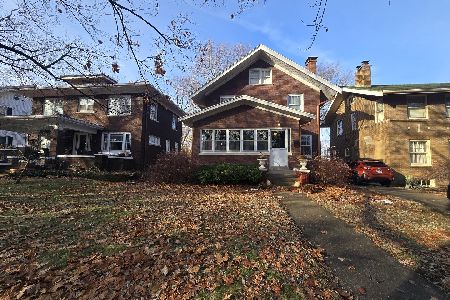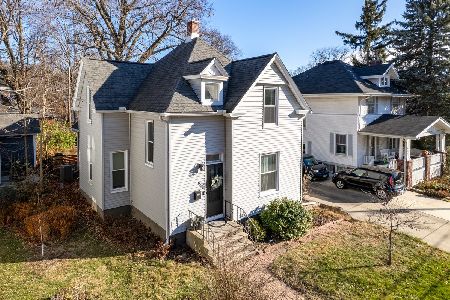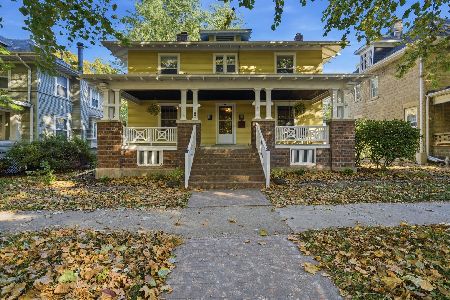1202 Stephens Drive, Normal, Illinois 61761
$207,500
|
Sold
|
|
| Status: | Closed |
| Sqft: | 2,206 |
| Cost/Sqft: | $104 |
| Beds: | 4 |
| Baths: | 4 |
| Year Built: | 1955 |
| Property Taxes: | $4,557 |
| Days On Market: | 4705 |
| Lot Size: | 0,00 |
Description
Charming home in great area. 1 of a kind home! 4 large bedrooms, 2 full and 2 half baths. Delightful porch - 26x18 approx. Great backyard with cute shed. Large 2 car attached garage. Wonderful living area with charming den. Finished basement with wet bar. Lots of square feet!
Property Specifics
| Single Family | |
| — | |
| Traditional | |
| 1955 | |
| Full | |
| — | |
| No | |
| — |
| Mc Lean | |
| Maplewood | |
| — / Not Applicable | |
| — | |
| Public | |
| Public Sewer | |
| 10204987 | |
| 1434157004 |
Nearby Schools
| NAME: | DISTRICT: | DISTANCE: | |
|---|---|---|---|
|
Grade School
Glenn Elementary |
5 | — | |
|
Middle School
Kingsley Jr High |
5 | Not in DB | |
|
High School
Normal Community West High Schoo |
5 | Not in DB | |
Property History
| DATE: | EVENT: | PRICE: | SOURCE: |
|---|---|---|---|
| 29 May, 2013 | Sold | $207,500 | MRED MLS |
| 30 Mar, 2013 | Under contract | $229,800 | MRED MLS |
| 6 Mar, 2013 | Listed for sale | $229,800 | MRED MLS |
Room Specifics
Total Bedrooms: 4
Bedrooms Above Ground: 4
Bedrooms Below Ground: 0
Dimensions: —
Floor Type: Hardwood
Dimensions: —
Floor Type: Carpet
Dimensions: —
Floor Type: Hardwood
Full Bathrooms: 4
Bathroom Amenities: —
Bathroom in Basement: 1
Rooms: Other Room,Foyer
Basement Description: Partially Finished
Other Specifics
| 2 | |
| — | |
| — | |
| Porch Screened | |
| Mature Trees,Landscaped | |
| 110X132 | |
| Interior Stair | |
| — | |
| First Floor Full Bath, Bar-Wet, Built-in Features, Walk-In Closet(s) | |
| Dishwasher, Refrigerator, Range | |
| Not in DB | |
| — | |
| — | |
| — | |
| Wood Burning, Attached Fireplace Doors/Screen |
Tax History
| Year | Property Taxes |
|---|---|
| 2013 | $4,557 |
Contact Agent
Nearby Similar Homes
Nearby Sold Comparables
Contact Agent
Listing Provided By
RE/MAX Choice

