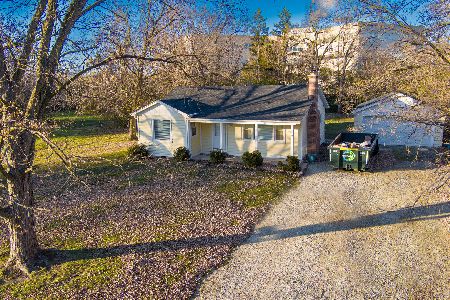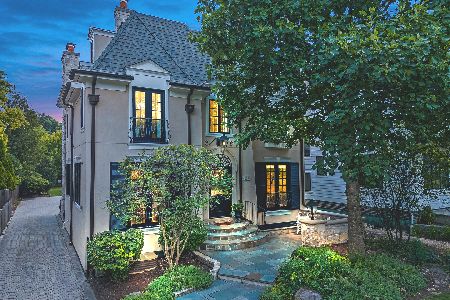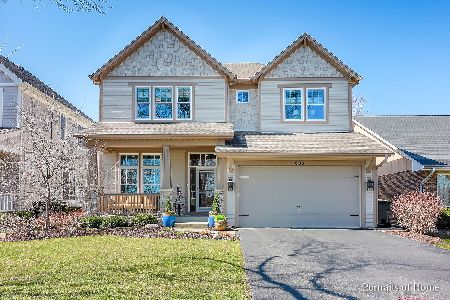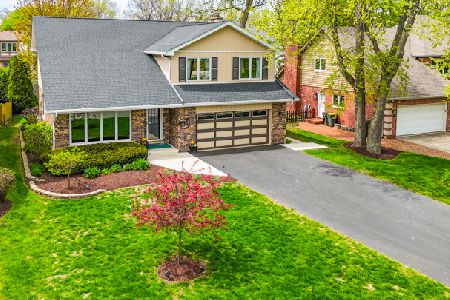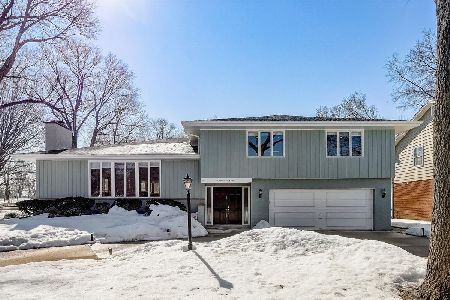1201 Carriage Lane, La Grange, Illinois 60525
$720,000
|
Sold
|
|
| Status: | Closed |
| Sqft: | 4,585 |
| Cost/Sqft: | $183 |
| Beds: | 4 |
| Baths: | 7 |
| Year Built: | 1968 |
| Property Taxes: | $21,955 |
| Days On Market: | 3398 |
| Lot Size: | 0,27 |
Description
PRICE REDUCTION! Custom Executive home. Privately placed, architecturally unique, estate quality home & grounds await your personal touches on quiet street that overlooks golf course/club. 2 pin numbers: 174 x 133 lot that can be subdivided. Grand rooms of great proportions, open floor plan, all bedrooms w/ensuite baths. Marble floors, exquisite fixtures & finishes, dining room water feature, stone fireplaces. First floor master w/private views of side yard, dressing area. Warm home lets sunshine in with beautiful views. Great for entertaining & practically perfect for everyday. Separate structure for home office, greenhouse. Back up generator. Lower level 5th Bedroom w/ensuite bath currently exercise room. 2 staircases to lower level. Grounds allow for privacy w/golf course views. Walk to park/tennis & Lyons High School. Quick to stores & commuter train, LaGrange Hospital. Yours to update to taste & life style, build new, subdivide. Choice location! Blue Ribbon Schools. Sold as-is.
Property Specifics
| Single Family | |
| — | |
| Traditional | |
| 1968 | |
| Partial | |
| — | |
| No | |
| 0.27 |
| Cook | |
| — | |
| 0 / Not Applicable | |
| None | |
| Lake Michigan,Public | |
| Public Sewer | |
| 09330986 | |
| 18082080020000 |
Nearby Schools
| NAME: | DISTRICT: | DISTANCE: | |
|---|---|---|---|
|
Grade School
Highlands Elementary School |
106 | — | |
|
Middle School
Highlands Middle School |
106 | Not in DB | |
|
High School
Lyons Twp High School |
204 | Not in DB | |
Property History
| DATE: | EVENT: | PRICE: | SOURCE: |
|---|---|---|---|
| 27 Mar, 2017 | Sold | $720,000 | MRED MLS |
| 18 Dec, 2016 | Under contract | $839,900 | MRED MLS |
| — | Last price change | $879,900 | MRED MLS |
| 31 Aug, 2016 | Listed for sale | $879,900 | MRED MLS |
Room Specifics
Total Bedrooms: 5
Bedrooms Above Ground: 4
Bedrooms Below Ground: 1
Dimensions: —
Floor Type: Carpet
Dimensions: —
Floor Type: Carpet
Dimensions: —
Floor Type: Carpet
Dimensions: —
Floor Type: —
Full Bathrooms: 7
Bathroom Amenities: Separate Shower,Double Sink,Soaking Tub
Bathroom in Basement: 1
Rooms: Breakfast Room,Study,Recreation Room,Foyer,Mud Room,Other Room,Utility Room-Lower Level,Bedroom 5
Basement Description: Partially Finished,Crawl
Other Specifics
| 2.5 | |
| Concrete Perimeter | |
| Concrete,Circular,Side Drive | |
| Patio, Greenhouse, Storms/Screens | |
| Golf Course Lot | |
| 174 X 133 | |
| Unfinished | |
| Full | |
| Vaulted/Cathedral Ceilings, Bar-Wet, Hardwood Floors, First Floor Laundry, First Floor Full Bath | |
| Double Oven, Microwave, Dishwasher, Refrigerator, Washer, Dryer, Disposal | |
| Not in DB | |
| Tennis Courts, Sidewalks, Street Paved, Other | |
| — | |
| — | |
| Wood Burning, Gas Starter |
Tax History
| Year | Property Taxes |
|---|---|
| 2017 | $21,955 |
Contact Agent
Nearby Similar Homes
Nearby Sold Comparables
Contact Agent
Listing Provided By
Berkshire Hathaway HomeServices KoenigRubloff


