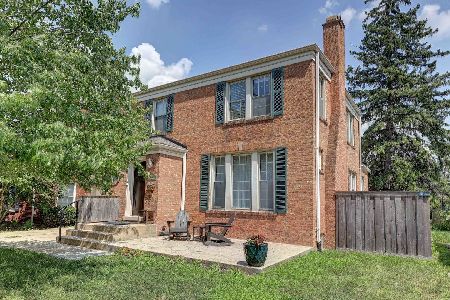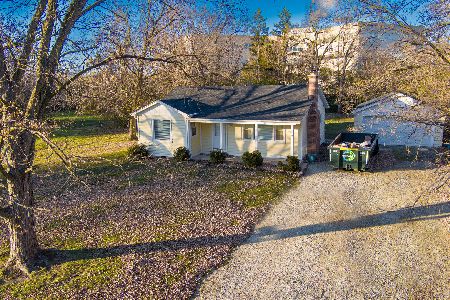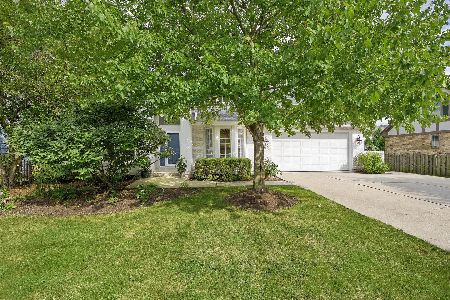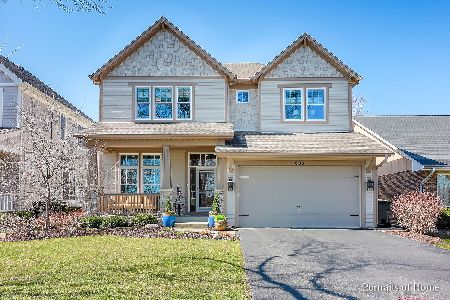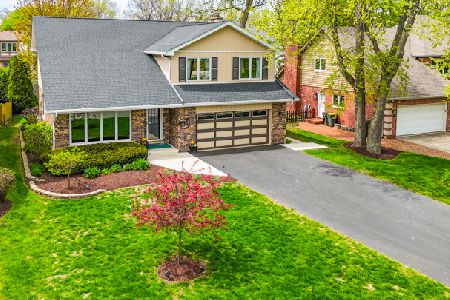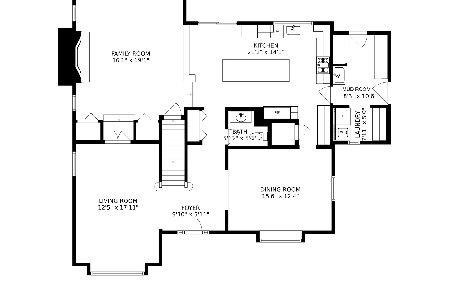635 Glenwood Lane, La Grange, Illinois 60525
$465,000
|
Sold
|
|
| Status: | Closed |
| Sqft: | 2,407 |
| Cost/Sqft: | $203 |
| Beds: | 4 |
| Baths: | 3 |
| Year Built: | 1983 |
| Property Taxes: | $10,527 |
| Days On Market: | 2286 |
| Lot Size: | 0,21 |
Description
Well cared for home on 86' wide lot w/circular driveway & quiet Mason Woods cul-de-sac location! Features include HW floors, vaulted ceilings, first floor master suite & entertainment sized rooms. The welcoming foyer opens to an impressive living room w/ two-story ceiling, a wall of windows, inviting gas log fireplace & built-in bookshelf. First floor den, formal dining room w/built-in dry bar, access to back yard & pass through to beautiful 2007 updated kitchen w/antiqued white cabinets, granite counter-tops, breakfast bar & built-in desk. Four bedrooms including first floor master suite w/walk-in closet & private bath. Main level laundry room & mud room access to backyard. Expansion potential w/unfinished basement & huge attic above north side of home. Two car garage, paver brick walkways & backyard patio. New Lennox HVAC & humidifier July 2018 & complete tear off roof May 2019. Award winning Highlands & Lyons Township School Districts & steps to Field Club, shopping & Denning Park!
Property Specifics
| Single Family | |
| — | |
| Traditional | |
| 1983 | |
| Partial | |
| — | |
| No | |
| 0.21 |
| Cook | |
| Mason Woods | |
| — / Not Applicable | |
| None | |
| Lake Michigan,Public | |
| Public Sewer | |
| 10520077 | |
| 18082080040000 |
Nearby Schools
| NAME: | DISTRICT: | DISTANCE: | |
|---|---|---|---|
|
Grade School
Highlands Elementary School |
106 | — | |
|
Middle School
Highlands Middle School |
106 | Not in DB | |
|
High School
Lyons Twp High School |
204 | Not in DB | |
Property History
| DATE: | EVENT: | PRICE: | SOURCE: |
|---|---|---|---|
| 26 Nov, 2019 | Sold | $465,000 | MRED MLS |
| 6 Oct, 2019 | Under contract | $489,700 | MRED MLS |
| 16 Sep, 2019 | Listed for sale | $489,700 | MRED MLS |
Room Specifics
Total Bedrooms: 4
Bedrooms Above Ground: 4
Bedrooms Below Ground: 0
Dimensions: —
Floor Type: Hardwood
Dimensions: —
Floor Type: Carpet
Dimensions: —
Floor Type: Carpet
Full Bathrooms: 3
Bathroom Amenities: —
Bathroom in Basement: 0
Rooms: Foyer,Den,Walk In Closet,Mud Room,Storage,Utility Room-Lower Level
Basement Description: Unfinished
Other Specifics
| 2 | |
| — | |
| Asphalt,Circular | |
| Brick Paver Patio, Storms/Screens | |
| Cul-De-Sac,Mature Trees | |
| 86 X 105 | |
| Pull Down Stair,Unfinished | |
| Full | |
| Vaulted/Cathedral Ceilings, Skylight(s), Hardwood Floors, First Floor Bedroom, First Floor Laundry, First Floor Full Bath | |
| Range, Microwave, Dishwasher, Refrigerator, Washer, Dryer, Disposal | |
| Not in DB | |
| Sidewalks, Street Lights, Street Paved | |
| — | |
| — | |
| Gas Log |
Tax History
| Year | Property Taxes |
|---|---|
| 2019 | $10,527 |
Contact Agent
Nearby Similar Homes
Nearby Sold Comparables
Contact Agent
Listing Provided By
Smothers Realty Group


