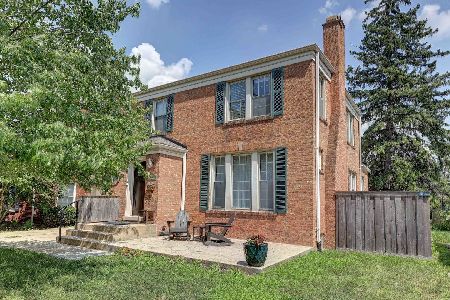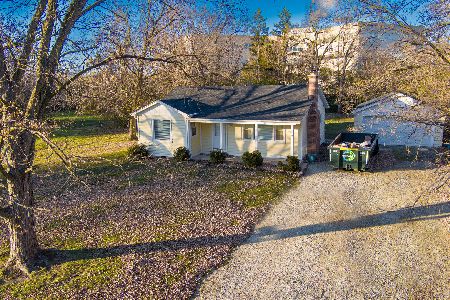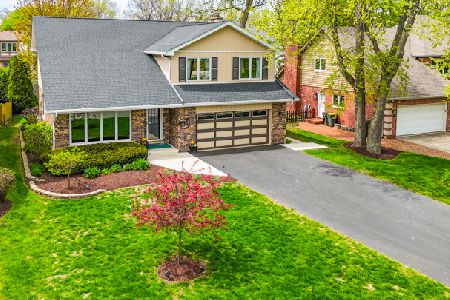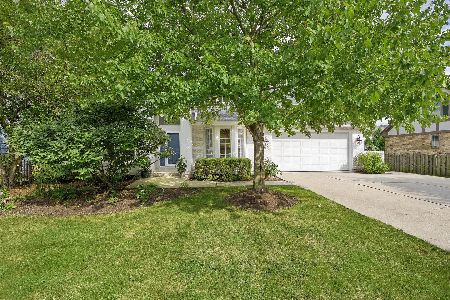636 Edgewood Lane, La Grange, Illinois 60525
$1,299,000
|
Sold
|
|
| Status: | Closed |
| Sqft: | 3,222 |
| Cost/Sqft: | $403 |
| Beds: | 4 |
| Baths: | 5 |
| Year Built: | 2017 |
| Property Taxes: | $22,611 |
| Days On Market: | 597 |
| Lot Size: | 0,00 |
Description
Stunning La Grange home on quiet street with gorgeous golf course views. Open kitchen with large island featuring custom white cabinetry, double oven, farm sink, quartz counter tops and beautiful oak floors. The great room is spacious featuring a fireplace and amazing views of the large and very private fenced backyard. The primary bedroom boasts 10" tray ceiling, hardwood floors and beautiful views. The primary bath features a walk-in shower, high end fixtures & free standing tub. There are four total bedrooms on the second level in addition to a charming office that the owners have created. There is also a second floor laundry room to make your life easier. The finished basement has high ceilings, new vinyl plank flooring, a full bathroom and loads of storage. The backyard is an oasis. The owners added an amazing covered patio to maximize summer fun and used landscaping to create a very private setting. The cherry on top is the three car garage. This home is walking distance to highly acclaimed schools, Starbucks, Grocery, the La Grange Field Club and La Grange Country Club.
Property Specifics
| Single Family | |
| — | |
| — | |
| 2017 | |
| — | |
| — | |
| No | |
| — |
| Cook | |
| — | |
| 0 / Not Applicable | |
| — | |
| — | |
| — | |
| 12003040 | |
| 18082080130000 |
Nearby Schools
| NAME: | DISTRICT: | DISTANCE: | |
|---|---|---|---|
|
Grade School
Highlands Elementary School |
106 | — | |
|
Middle School
Highlands Middle School |
106 | Not in DB | |
|
High School
Lyons Twp High School |
204 | Not in DB | |
Property History
| DATE: | EVENT: | PRICE: | SOURCE: |
|---|---|---|---|
| 16 May, 2024 | Sold | $1,299,000 | MRED MLS |
| 1 May, 2024 | Under contract | $1,299,000 | MRED MLS |
| 1 May, 2024 | Listed for sale | $1,299,000 | MRED MLS |
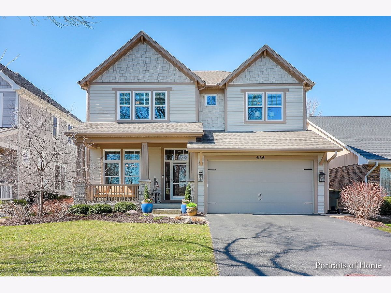
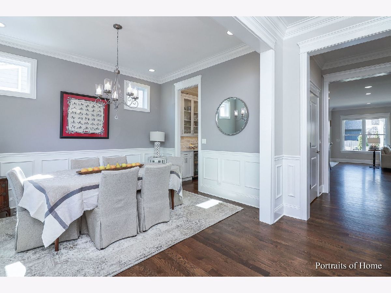
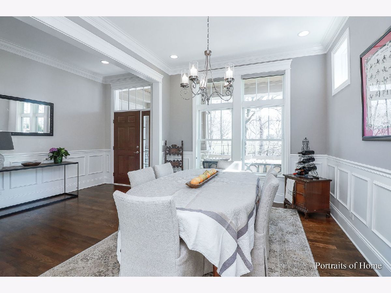
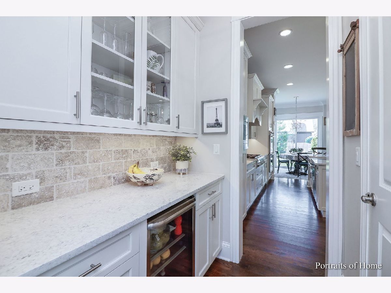
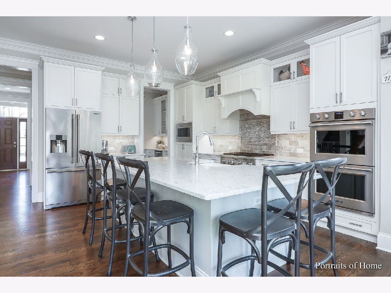
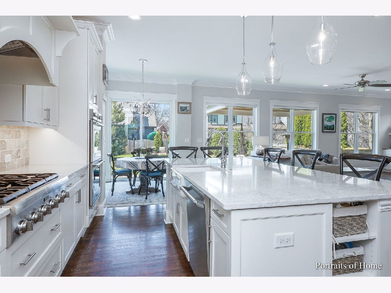
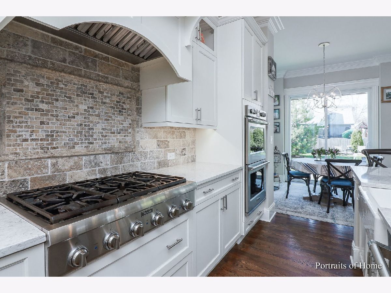
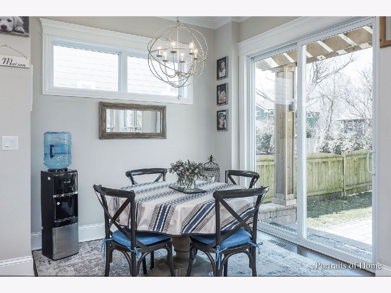
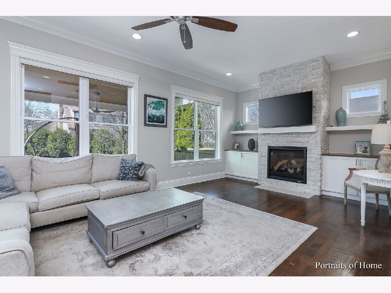
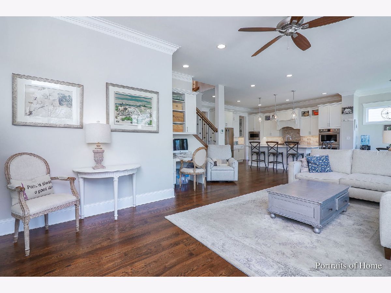
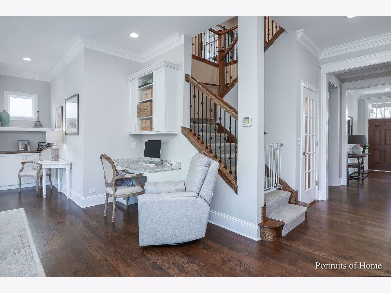
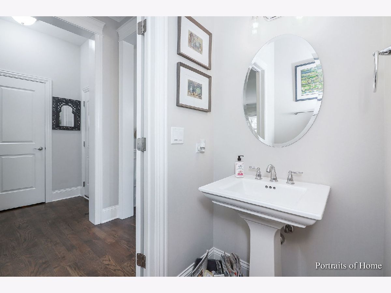
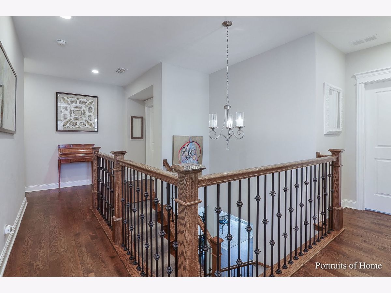
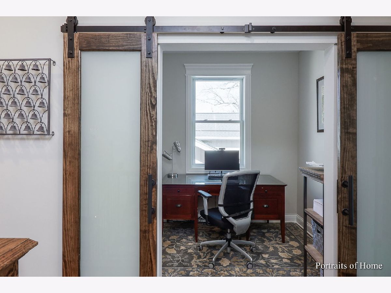
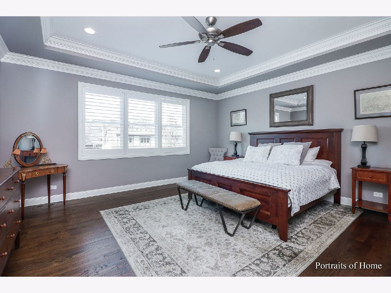
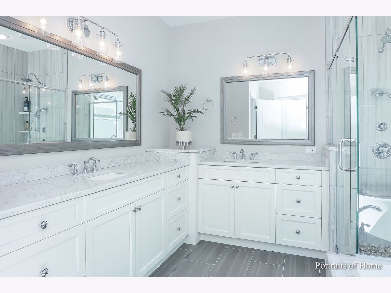
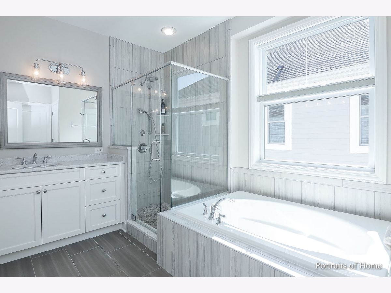
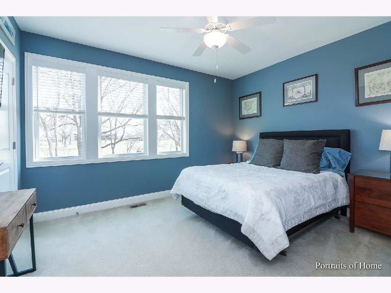
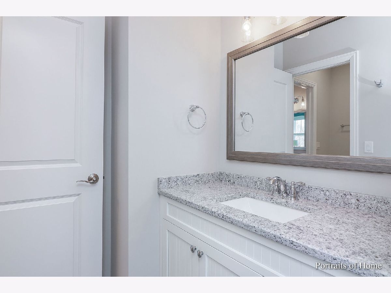
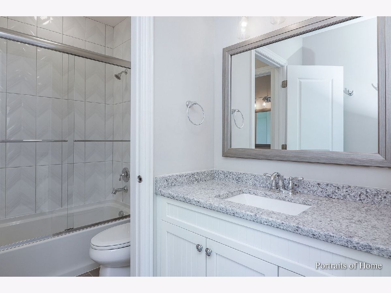
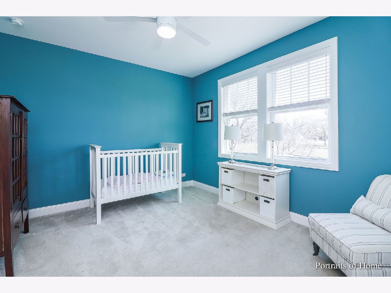
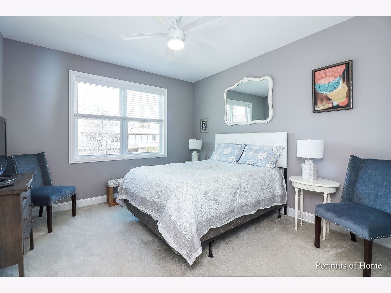
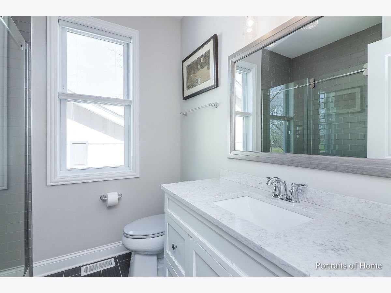
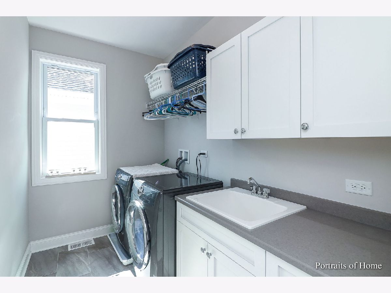
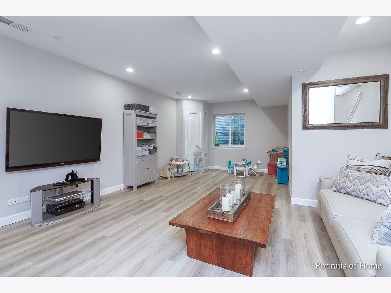
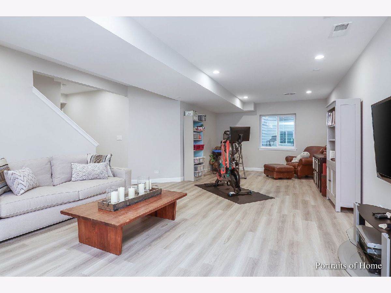
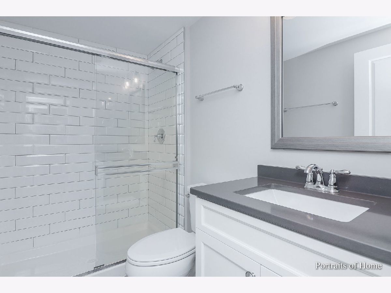
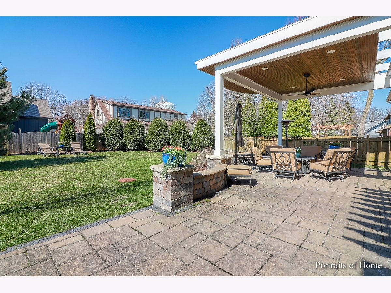
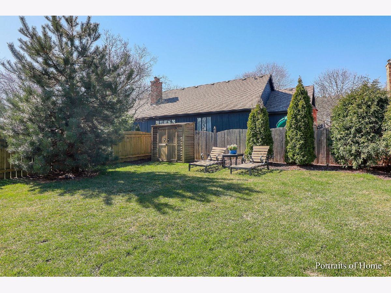
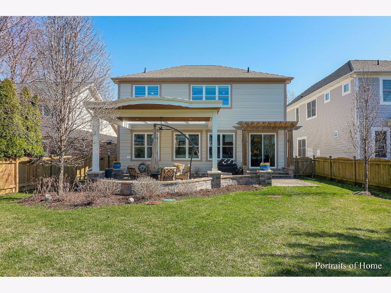
Room Specifics
Total Bedrooms: 4
Bedrooms Above Ground: 4
Bedrooms Below Ground: 0
Dimensions: —
Floor Type: —
Dimensions: —
Floor Type: —
Dimensions: —
Floor Type: —
Full Bathrooms: 5
Bathroom Amenities: Separate Shower,Double Sink,Soaking Tub
Bathroom in Basement: 1
Rooms: —
Basement Description: Finished
Other Specifics
| 3 | |
| — | |
| Concrete | |
| — | |
| — | |
| 53 X 154 | |
| — | |
| — | |
| — | |
| — | |
| Not in DB | |
| — | |
| — | |
| — | |
| — |
Tax History
| Year | Property Taxes |
|---|---|
| 2024 | $22,611 |
Contact Agent
Nearby Similar Homes
Nearby Sold Comparables
Contact Agent
Listing Provided By
R. Hawthorne Group, Ltd.

