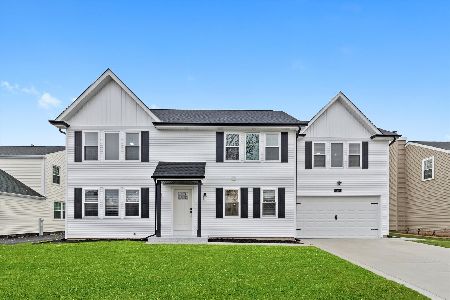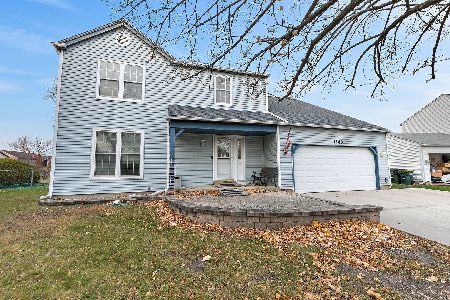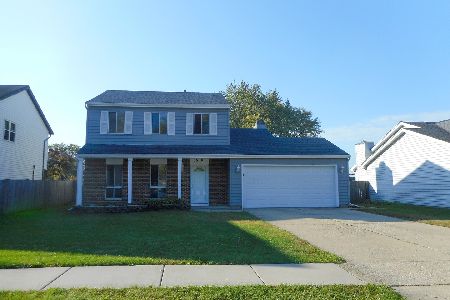1201 Easton Drive, Carol Stream, Illinois 60188
$372,500
|
Sold
|
|
| Status: | Closed |
| Sqft: | 2,700 |
| Cost/Sqft: | $142 |
| Beds: | 5 |
| Baths: | 4 |
| Year Built: | 1990 |
| Property Taxes: | $8,837 |
| Days On Market: | 2093 |
| Lot Size: | 0,40 |
Description
Feel at home in this true 5 bedroom home in a private cul-de-sac on HUGE lot! Many of the updates already done for you! Enjoy piece of mind that the roof, HVAC, humidifier, and sump pump were all recently replaced! The living room is sun filled living with a large bay window, and Flows right into a formal dining room with a decorative coffered ceiling. The kitchen offers hardwood flooring, NEW stainless steel appliances, solid wood cabinetry and abundant countertop space! generous size family room where you can enjoy cuddling in front of the fireplace! open the doors up to the amazing patio in the warmer months! The 2nd floor offers a vaulted master suite, large Walk In Closet, and private bath with an inviting garden tub, dual vanities, and newer walk-in shower. 4 more large bedrooms, 3 of which have walk-in closets and an additional full bath. The finished basement boasts a large rec room area with dry bar, ideal for entertaining or family gatherings! There's a convenient additional full bath as well! All of this on a generous .4 acre lot with mature trees allowing for privacy while enjoying views from your patio. You wont want to miss this one!
Property Specifics
| Single Family | |
| — | |
| — | |
| 1990 | |
| Full | |
| — | |
| No | |
| 0.4 |
| Du Page | |
| Mill Valley | |
| — / Not Applicable | |
| None | |
| Public | |
| Public Sewer | |
| 10675899 | |
| 0124307031 |
Nearby Schools
| NAME: | DISTRICT: | DISTANCE: | |
|---|---|---|---|
|
Grade School
Spring Trail Elementary School |
46 | — | |
|
Middle School
East View Middle School |
46 | Not in DB | |
|
High School
Bartlett High School |
46 | Not in DB | |
Property History
| DATE: | EVENT: | PRICE: | SOURCE: |
|---|---|---|---|
| 18 May, 2020 | Sold | $372,500 | MRED MLS |
| 30 Mar, 2020 | Under contract | $384,000 | MRED MLS |
| 24 Mar, 2020 | Listed for sale | $384,000 | MRED MLS |






























Room Specifics
Total Bedrooms: 5
Bedrooms Above Ground: 5
Bedrooms Below Ground: 0
Dimensions: —
Floor Type: Carpet
Dimensions: —
Floor Type: Carpet
Dimensions: —
Floor Type: Carpet
Dimensions: —
Floor Type: —
Full Bathrooms: 4
Bathroom Amenities: Separate Shower,Double Sink,Garden Tub
Bathroom in Basement: 1
Rooms: Bedroom 5,Recreation Room,Office
Basement Description: Finished
Other Specifics
| 2 | |
| Concrete Perimeter | |
| Concrete | |
| Patio, Storms/Screens | |
| Cul-De-Sac,Mature Trees | |
| 17334 | |
| — | |
| Full | |
| Vaulted/Cathedral Ceilings, Bar-Dry, Hardwood Floors, Walk-In Closet(s) | |
| Range, Microwave, Dishwasher, Refrigerator, Disposal, Stainless Steel Appliance(s) | |
| Not in DB | |
| Curbs, Sidewalks, Street Lights, Street Paved | |
| — | |
| — | |
| Gas Log |
Tax History
| Year | Property Taxes |
|---|---|
| 2020 | $8,837 |
Contact Agent
Nearby Similar Homes
Nearby Sold Comparables
Contact Agent
Listing Provided By
RE/MAX Suburban








