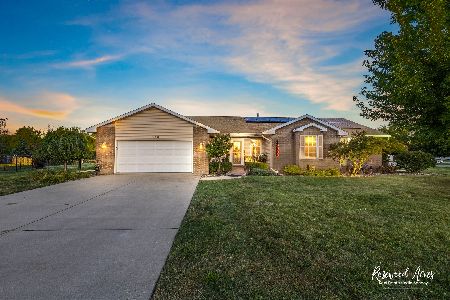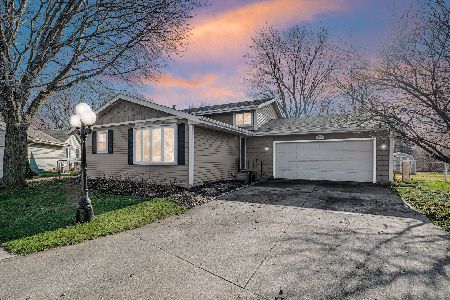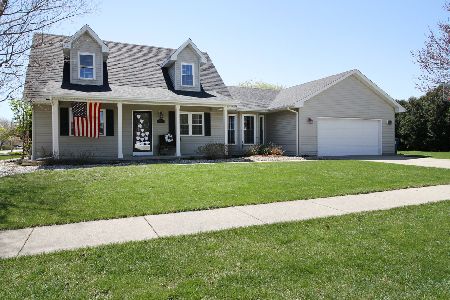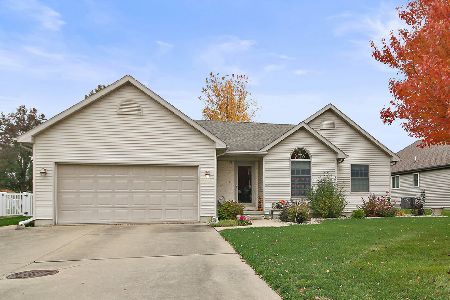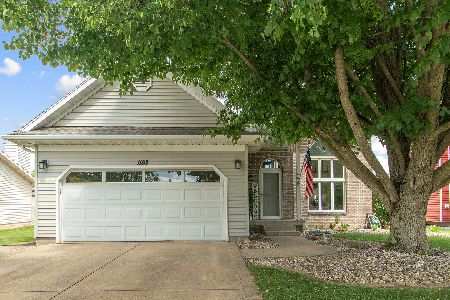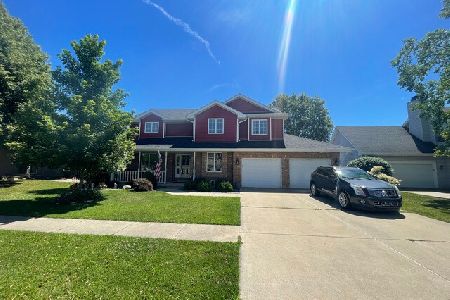1201 George Lane, Bourbonnais, Illinois 60914
$160,000
|
Sold
|
|
| Status: | Closed |
| Sqft: | 1,536 |
| Cost/Sqft: | $111 |
| Beds: | 3 |
| Baths: | 2 |
| Year Built: | 1992 |
| Property Taxes: | $3,648 |
| Days On Market: | 2629 |
| Lot Size: | 0,00 |
Description
Beautiful roomy ranch. Gas fireplace. Wonderful vinyl fenced backyard with nice shed with rolling door. Included in listing: stove/oven, Refrigerator, washer and dryer, dishwasher, garbage disposal. Roof replaced 5 years ago. "Sunsetter" electric awning on back patio. High efficiency furnace approximately 7 years old. Beautiful! 2.5 car attached garage with workbench and cabinets.
Property Specifics
| Single Family | |
| — | |
| Ranch | |
| 1992 | |
| None | |
| — | |
| No | |
| — |
| Kankakee | |
| Camelot | |
| 0 / Not Applicable | |
| None | |
| Public | |
| Public Sewer | |
| 10135732 | |
| 17092211000600 |
Property History
| DATE: | EVENT: | PRICE: | SOURCE: |
|---|---|---|---|
| 18 Mar, 2019 | Sold | $160,000 | MRED MLS |
| 29 Jan, 2019 | Under contract | $169,900 | MRED MLS |
| — | Last price change | $174,900 | MRED MLS |
| 12 Nov, 2018 | Listed for sale | $174,900 | MRED MLS |
Room Specifics
Total Bedrooms: 3
Bedrooms Above Ground: 3
Bedrooms Below Ground: 0
Dimensions: —
Floor Type: Carpet
Dimensions: —
Floor Type: Carpet
Full Bathrooms: 2
Bathroom Amenities: Double Shower
Bathroom in Basement: —
Rooms: No additional rooms
Basement Description: Crawl
Other Specifics
| 2 | |
| Block | |
| Concrete | |
| Patio | |
| — | |
| 72 X141.67 | |
| — | |
| Full | |
| Vaulted/Cathedral Ceilings, First Floor Bedroom, First Floor Full Bath | |
| Range, Dishwasher, Refrigerator, Washer, Dryer, Range Hood | |
| Not in DB | |
| — | |
| — | |
| — | |
| Gas Log |
Tax History
| Year | Property Taxes |
|---|---|
| 2019 | $3,648 |
Contact Agent
Nearby Similar Homes
Nearby Sold Comparables
Contact Agent
Listing Provided By
Coldwell Banker Residential





