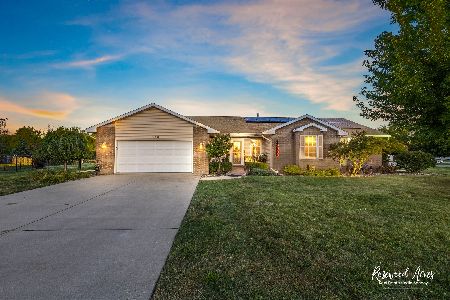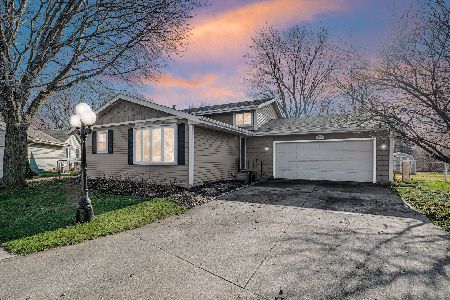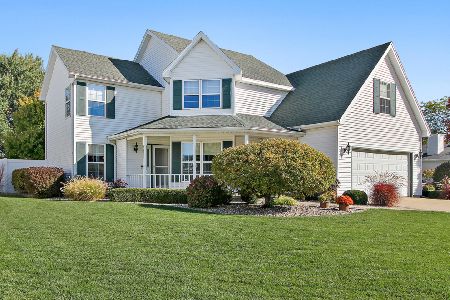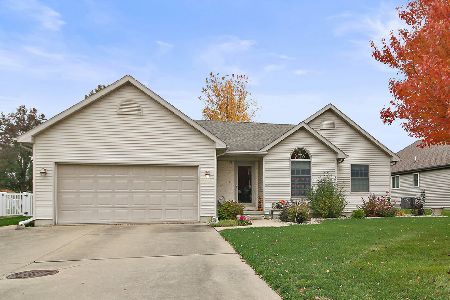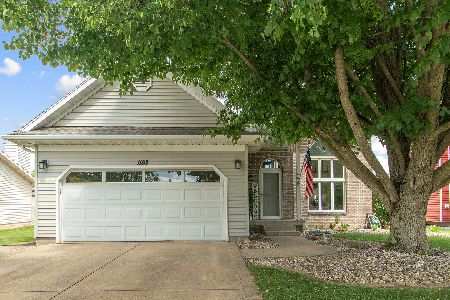1555 Merlin Road, Bourbonnais, Illinois 60914
$235,000
|
Sold
|
|
| Status: | Closed |
| Sqft: | 1,612 |
| Cost/Sqft: | $149 |
| Beds: | 3 |
| Baths: | 3 |
| Year Built: | 1992 |
| Property Taxes: | $4,475 |
| Days On Market: | 2102 |
| Lot Size: | 0,32 |
Description
One Owner beautiful home on a corner lot. This property has so much to offer. 4 bedroom 3 full bath 1.5 Story home with full finished basement. Living room has a wood burning fireplace and hardwood floors. Eat-in Kitchen features SS Appl, granite counters, pantry closet and table space. 1st floor bedroom has WIC and shared full bath. The 2nd level has 2 generous sized bedrooms both with hardwood floors and a full bath. The basement has a large family room space, 4th bedroom and 3rd full bath room with large Jacuzzi soaking tub. The backyard is your oasis with a patio, gazebo and in ground pool. Beautiful landscaping. This home has brand new roof, newer furnace, a/c, hot water heater, and windows. Peace of mind with a Whole House Generator too. A Must See!! "AGENTS AND/OR PERSPECTIVE BUYERS EXPOSED TO COVID 19 OR WITH A COUGH OR FEVER ARE NOT TO ENTER THE HOME UNTIL THEY RECEIVE MEDICAL CLEARANCE."
Property Specifics
| Single Family | |
| — | |
| Cape Cod | |
| 1992 | |
| Full | |
| — | |
| No | |
| 0.32 |
| Kankakee | |
| — | |
| — / Not Applicable | |
| None | |
| Public | |
| Public Sewer | |
| 10695511 | |
| 17092211000500 |
Property History
| DATE: | EVENT: | PRICE: | SOURCE: |
|---|---|---|---|
| 12 Jun, 2020 | Sold | $235,000 | MRED MLS |
| 16 May, 2020 | Under contract | $239,900 | MRED MLS |
| 22 Apr, 2020 | Listed for sale | $239,900 | MRED MLS |
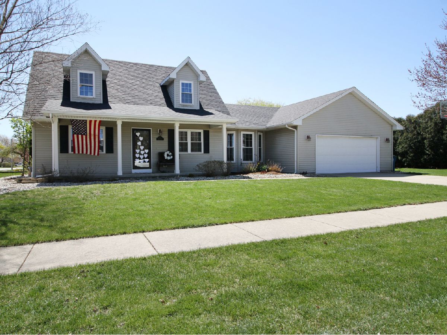
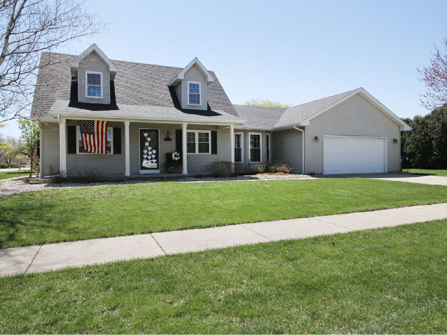
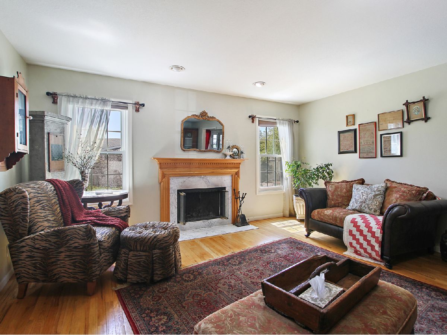
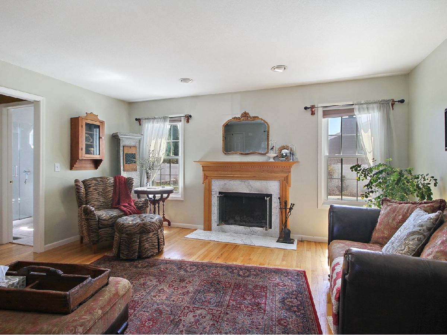
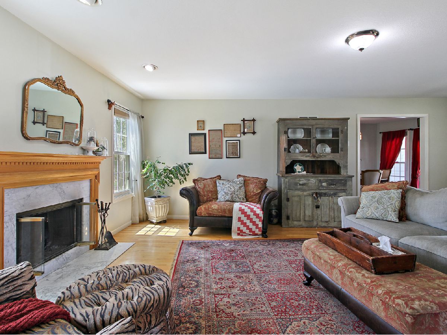
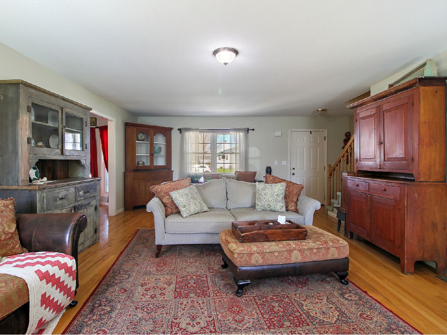
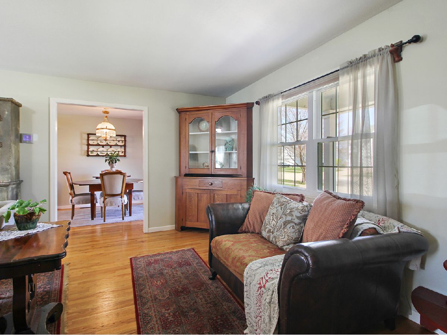
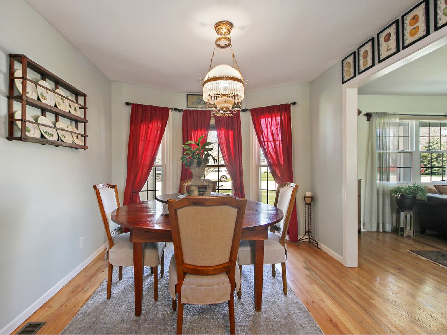
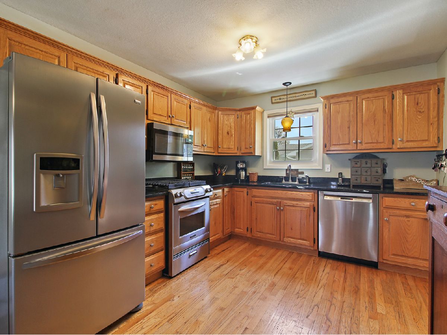
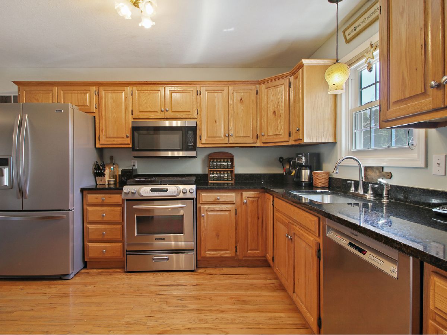
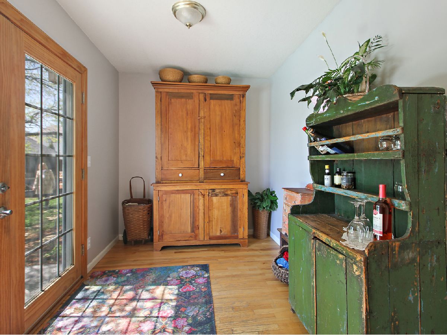
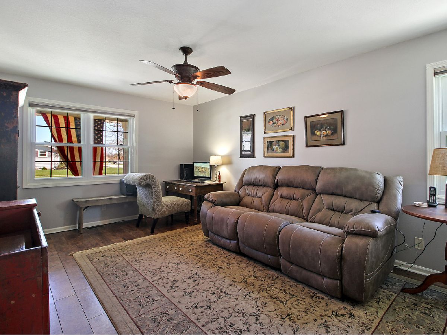
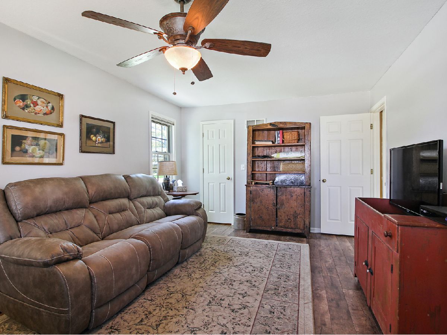
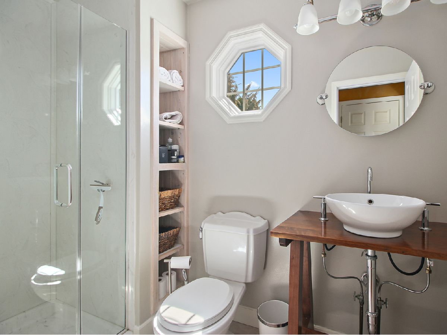
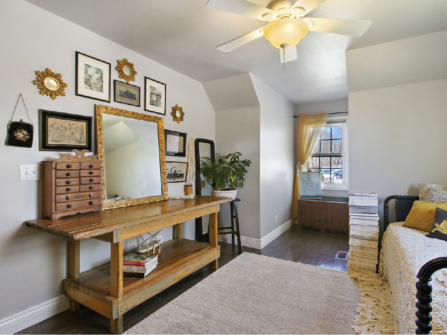
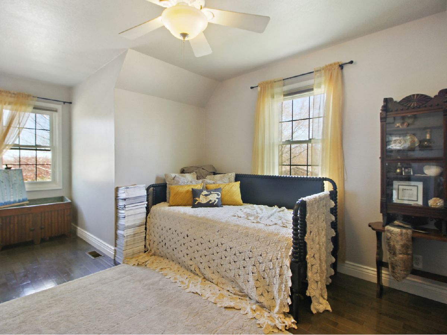
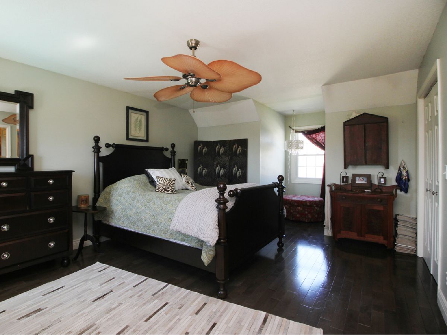
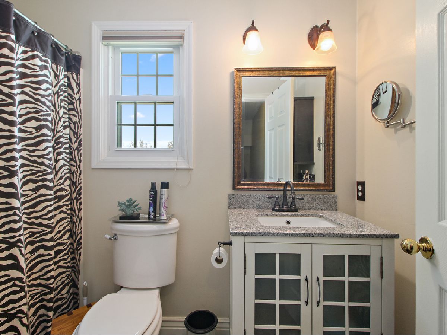
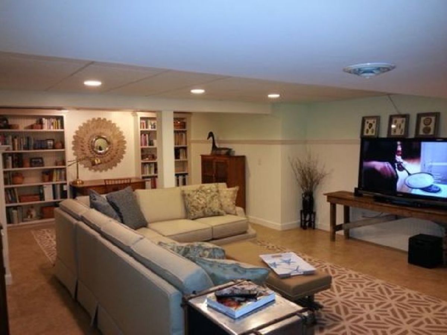
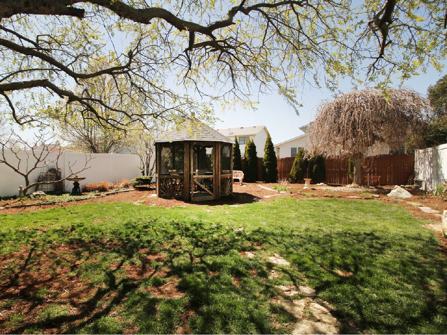
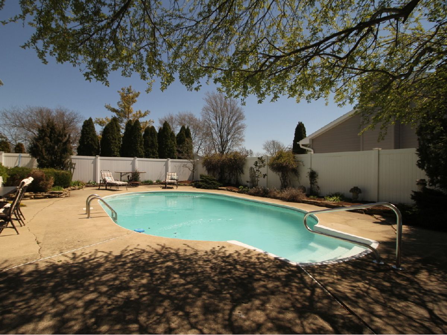
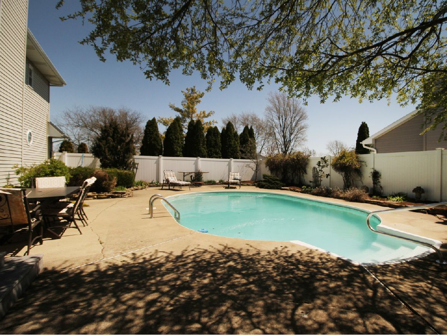
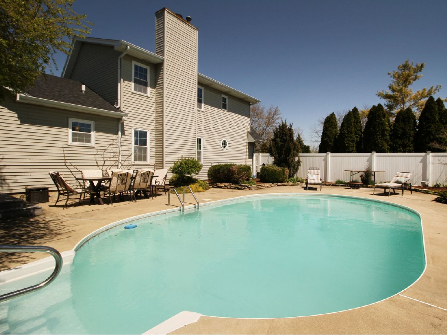
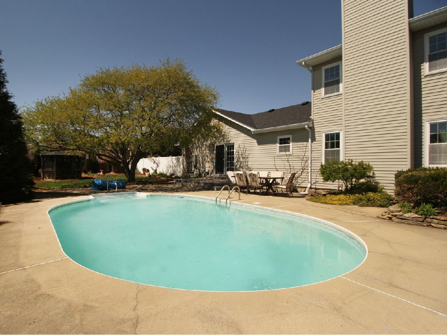
Room Specifics
Total Bedrooms: 4
Bedrooms Above Ground: 3
Bedrooms Below Ground: 1
Dimensions: —
Floor Type: Hardwood
Dimensions: —
Floor Type: Hardwood
Dimensions: —
Floor Type: Ceramic Tile
Full Bathrooms: 3
Bathroom Amenities: Separate Shower,Soaking Tub
Bathroom in Basement: 1
Rooms: Mud Room
Basement Description: Finished
Other Specifics
| 2 | |
| — | |
| Concrete | |
| Patio, In Ground Pool, Storms/Screens | |
| Corner Lot,Fenced Yard,Landscaped | |
| 141.67 X 100 | |
| — | |
| — | |
| Hardwood Floors, First Floor Bedroom, First Floor Full Bath, Walk-In Closet(s) | |
| Range, Microwave, Dishwasher, High End Refrigerator, Washer, Dryer, Stainless Steel Appliance(s) | |
| Not in DB | |
| Curbs, Sidewalks, Street Lights, Street Paved | |
| — | |
| — | |
| Wood Burning, Gas Starter, Includes Accessories |
Tax History
| Year | Property Taxes |
|---|---|
| 2020 | $4,475 |
Contact Agent
Nearby Similar Homes
Nearby Sold Comparables
Contact Agent
Listing Provided By
Speckman Realty Real Living





