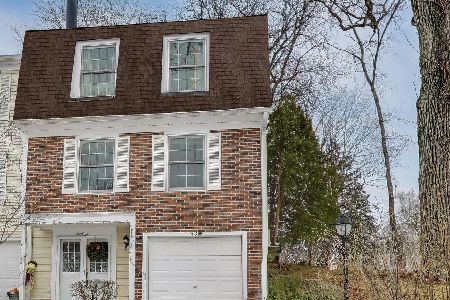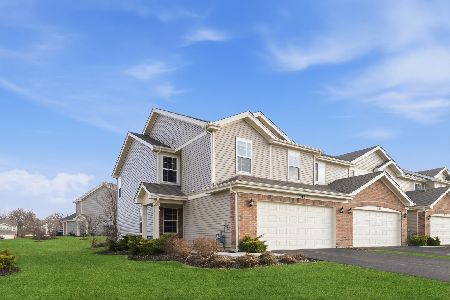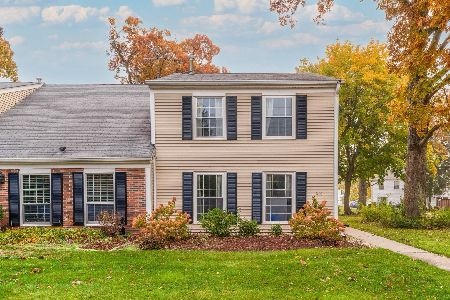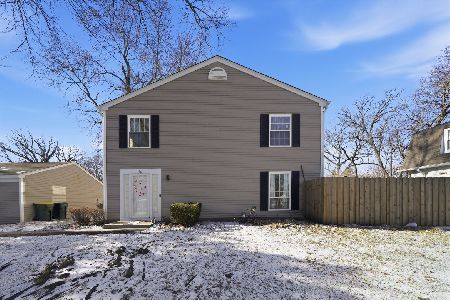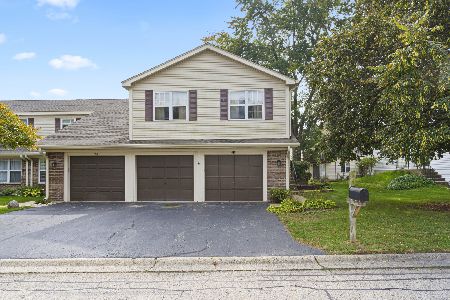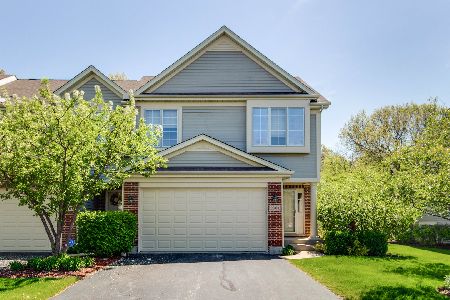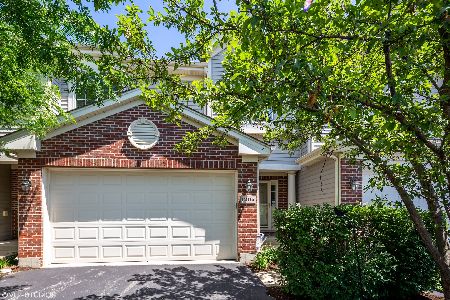1201 Lake Drive, Cary, Illinois 60013
$197,000
|
Sold
|
|
| Status: | Closed |
| Sqft: | 1,900 |
| Cost/Sqft: | $105 |
| Beds: | 2 |
| Baths: | 2 |
| Year Built: | 2006 |
| Property Taxes: | $6,120 |
| Days On Market: | 3616 |
| Lot Size: | 0,00 |
Description
Rare Opportunity!! Well appointed, end unit townhome in highly sought after West Lake subdivision of Cary! This 2 bed 2 bath Buckingham model boasts several upgrades throughout including 42" espresso cabinets, Corian counter tops, ceramic tile in kitchen/eating area, SS appliances, wrought iron railings, and hardwood floors on main and upper level. Loft overlooks great room, illuminated by vaulted ceilings with skylights, recessed can lighting, large windows, and features corner set gas starting fireplace with sliding glass door leading to spectacular deck for entertaining. Fully finished English basement features French door for privacy, a sprawling space fit for rec room or in-law suite, with potential to close in for 3rd bedroom! Laundry room with front loading washer and dryer, large crawl space accessible from basement, and attached 2-car garage. Low HOAs!! Top Rated Cary Schools, easy access to Route 14 and Metra Station, and neighbors the Hollows Conservation.
Property Specifics
| Condos/Townhomes | |
| 2 | |
| — | |
| 2006 | |
| English | |
| BUCKINGHAM | |
| No | |
| — |
| Mc Henry | |
| West Lake | |
| 87 / Monthly | |
| Insurance,Lawn Care,Snow Removal | |
| Public | |
| Public Sewer | |
| 09151798 | |
| 1911281009 |
Nearby Schools
| NAME: | DISTRICT: | DISTANCE: | |
|---|---|---|---|
|
Grade School
Deer Path Elementary School |
26 | — | |
|
Middle School
Cary Junior High School |
26 | Not in DB | |
|
High School
Cary-grove Community High School |
155 | Not in DB | |
Property History
| DATE: | EVENT: | PRICE: | SOURCE: |
|---|---|---|---|
| 16 May, 2016 | Sold | $197,000 | MRED MLS |
| 12 Mar, 2016 | Under contract | $199,900 | MRED MLS |
| 29 Feb, 2016 | Listed for sale | $199,900 | MRED MLS |
Room Specifics
Total Bedrooms: 2
Bedrooms Above Ground: 2
Bedrooms Below Ground: 0
Dimensions: —
Floor Type: Hardwood
Full Bathrooms: 2
Bathroom Amenities: —
Bathroom in Basement: 1
Rooms: Eating Area,Foyer,Loft
Basement Description: Finished
Other Specifics
| 2 | |
| Concrete Perimeter | |
| Asphalt | |
| Deck, Storms/Screens, End Unit | |
| Landscaped,Wooded | |
| 33 X 77 | |
| — | |
| Full | |
| Vaulted/Cathedral Ceilings, Skylight(s), Hardwood Floors, In-Law Arrangement | |
| Range, Microwave, Dishwasher, Refrigerator, Disposal, Stainless Steel Appliance(s) | |
| Not in DB | |
| — | |
| — | |
| Bike Room/Bike Trails, Park | |
| Gas Starter |
Tax History
| Year | Property Taxes |
|---|---|
| 2016 | $6,120 |
Contact Agent
Nearby Similar Homes
Nearby Sold Comparables
Contact Agent
Listing Provided By
Keller Williams Success Realty

