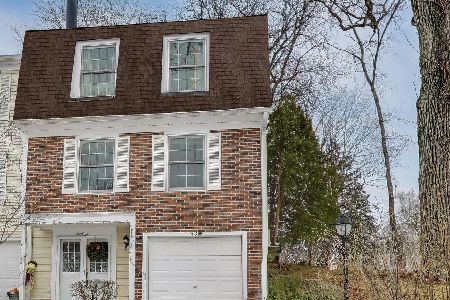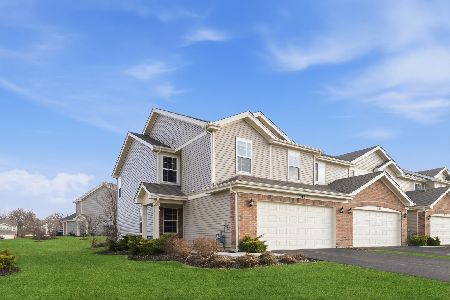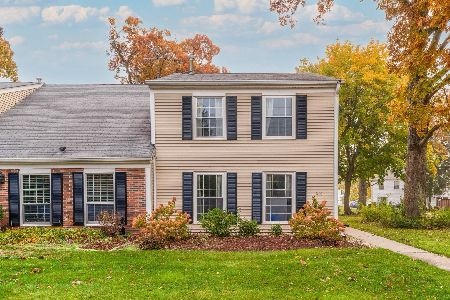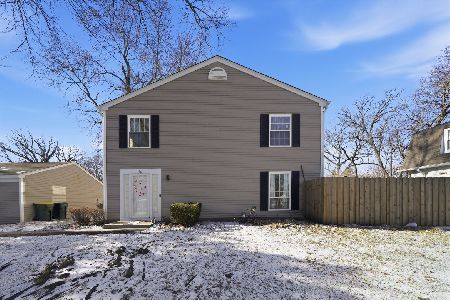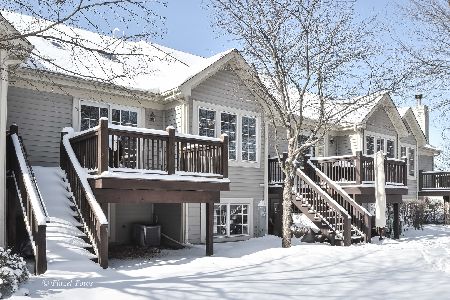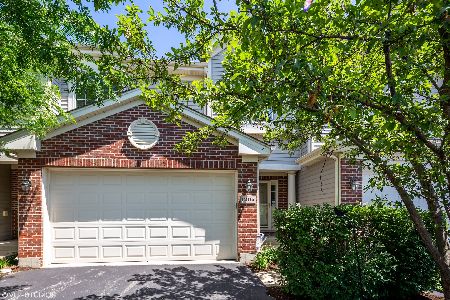1213 West Lake Drive, Cary, Illinois 60013
$145,000
|
Sold
|
|
| Status: | Closed |
| Sqft: | 1,903 |
| Cost/Sqft: | $79 |
| Beds: | 3 |
| Baths: | 2 |
| Year Built: | 2007 |
| Property Taxes: | $4,157 |
| Days On Market: | 5446 |
| Lot Size: | 0,00 |
Description
Hidden area in Cary with pond and play ground for the kids! Nearly new, barely lived in, beautifully upgraded Buckingham model Hardwood floor entry; upgraded carpet; gourmet kitchen with 42" cherry cabinetry, stainless steel appliances, high end ceramic floor; ceiling fans; finished lower level with family room, 3rd br, full bath, and laundry room. Huge deck overlook wooded area. Move in ready!
Property Specifics
| Condos/Townhomes | |
| 2 | |
| — | |
| 2007 | |
| English | |
| BUCKINGHAM | |
| No | |
| — |
| Mc Henry | |
| West Lake | |
| 75 / Monthly | |
| Lawn Care,Snow Removal | |
| Public | |
| Public Sewer | |
| 07739743 | |
| 1911281014 |
Nearby Schools
| NAME: | DISTRICT: | DISTANCE: | |
|---|---|---|---|
|
Grade School
Deer Path Elementary School |
26 | — | |
|
Middle School
Cary Junior High School |
26 | Not in DB | |
|
High School
Cary-grove Community High School |
155 | Not in DB | |
Property History
| DATE: | EVENT: | PRICE: | SOURCE: |
|---|---|---|---|
| 21 Sep, 2011 | Sold | $145,000 | MRED MLS |
| 23 Aug, 2011 | Under contract | $150,000 | MRED MLS |
| — | Last price change | $167,000 | MRED MLS |
| 25 Feb, 2011 | Listed for sale | $188,000 | MRED MLS |
| 22 Mar, 2013 | Sold | $170,000 | MRED MLS |
| 11 Feb, 2013 | Under contract | $179,900 | MRED MLS |
| — | Last price change | $189,900 | MRED MLS |
| 19 Apr, 2012 | Listed for sale | $189,900 | MRED MLS |
| 8 Jul, 2019 | Sold | $213,000 | MRED MLS |
| 8 Jun, 2019 | Under contract | $219,900 | MRED MLS |
| — | Last price change | $229,900 | MRED MLS |
| 26 Mar, 2019 | Listed for sale | $229,900 | MRED MLS |
Room Specifics
Total Bedrooms: 3
Bedrooms Above Ground: 3
Bedrooms Below Ground: 0
Dimensions: —
Floor Type: Carpet
Dimensions: —
Floor Type: Carpet
Full Bathrooms: 2
Bathroom Amenities: Separate Shower,Double Sink
Bathroom in Basement: 1
Rooms: Eating Area,Foyer,Loft
Basement Description: Finished
Other Specifics
| 2 | |
| Concrete Perimeter | |
| Asphalt | |
| Deck, Storms/Screens | |
| Common Grounds | |
| 26X77 | |
| — | |
| Full | |
| Vaulted/Cathedral Ceilings, Skylight(s), Laundry Hook-Up in Unit, Storage | |
| Range, Microwave, Dishwasher, Disposal | |
| Not in DB | |
| — | |
| — | |
| Park | |
| — |
Tax History
| Year | Property Taxes |
|---|---|
| 2011 | $4,157 |
| 2013 | $3,851 |
| 2019 | $5,849 |
Contact Agent
Nearby Similar Homes
Nearby Sold Comparables
Contact Agent
Listing Provided By
Berkshire Hathaway HomeServices Starck Real Estate

