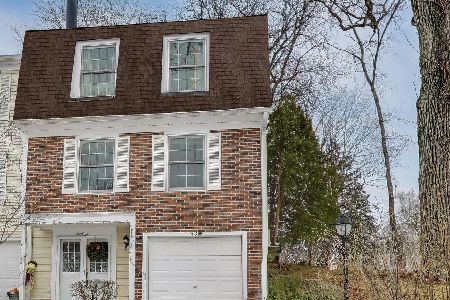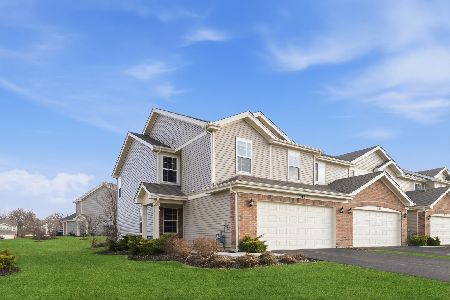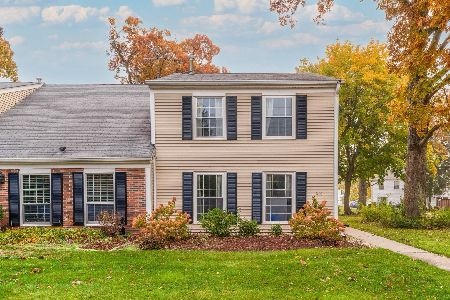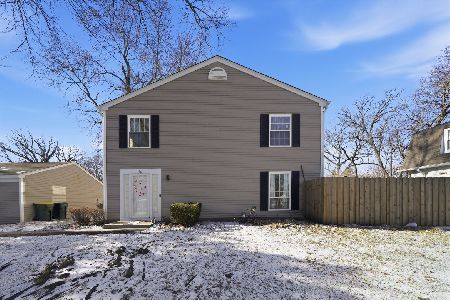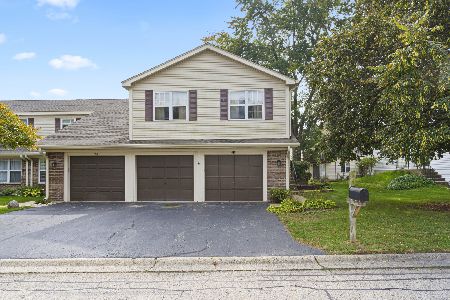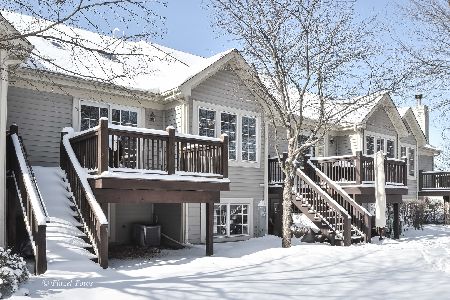1205 Westlake Drive, Cary, Illinois 60013
$205,500
|
Sold
|
|
| Status: | Closed |
| Sqft: | 1,903 |
| Cost/Sqft: | $110 |
| Beds: | 3 |
| Baths: | 2 |
| Year Built: | 2007 |
| Property Taxes: | $6,089 |
| Days On Market: | 2013 |
| Lot Size: | 0,00 |
Description
Better than New and Priced to SELL! WonderfuL 3 bedroom/2 full bath Town Home in West Lake of Cary! Open Entry Foyer with Hardwood, Vaulted Ceiling in the Living Room with Fireplace, Skylights and Hardwood, Gorgeous Eat in Kitchen with Updated Tile Back Splash, all Appliances and Bright Dining Nook! Open Railing Staircase to the Loft great for Office/Media room, Large Master with Shared Bath and 2nd Bedroom. The English Style Lower Level has Family Room, 3rd Bedroom or Den, Full Bath with Shower, and Laundry/Utility Room. Entertain outside on the Spacious Deck with Private views of Nature with Mature landscape. This Unit is just what you are looking for in Comfortable Town Home living! Close to Shopping, Post Office, Town and the Rte. 14 Corridor! Bring your Offer today! Seller is motivated!
Property Specifics
| Condos/Townhomes | |
| 2 | |
| — | |
| 2007 | |
| English | |
| — | |
| No | |
| — |
| Mc Henry | |
| West Lake | |
| 142 / Monthly | |
| Insurance,Exterior Maintenance,Lawn Care,Snow Removal | |
| Public | |
| Public Sewer | |
| 10787469 | |
| 1911281020 |
Nearby Schools
| NAME: | DISTRICT: | DISTANCE: | |
|---|---|---|---|
|
Grade School
Deer Path Elementary School |
26 | — | |
|
Middle School
Cary Junior High School |
26 | Not in DB | |
|
High School
Cary-grove Community High School |
155 | Not in DB | |
Property History
| DATE: | EVENT: | PRICE: | SOURCE: |
|---|---|---|---|
| 27 Aug, 2020 | Sold | $205,500 | MRED MLS |
| 24 Jul, 2020 | Under contract | $209,900 | MRED MLS |
| 19 Jul, 2020 | Listed for sale | $209,900 | MRED MLS |
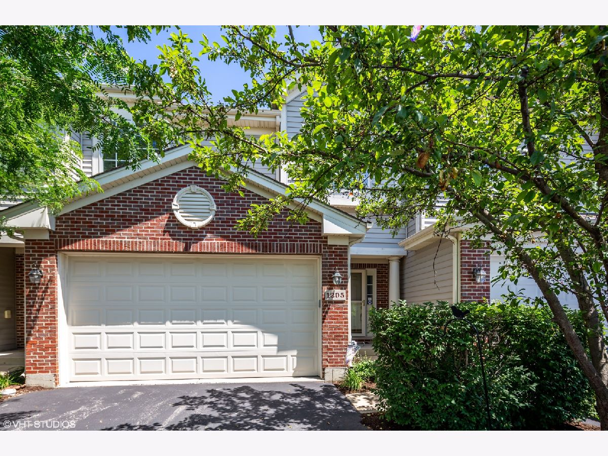
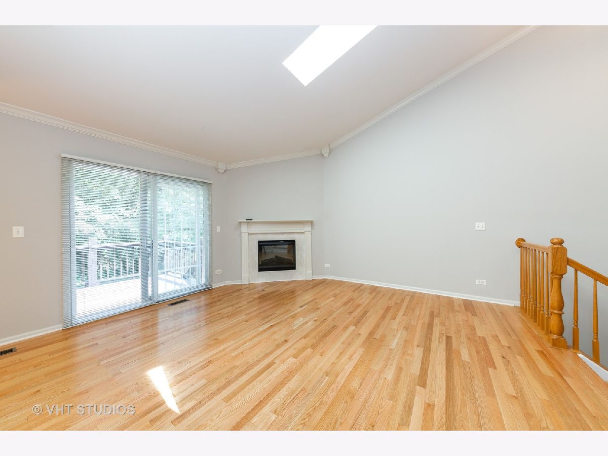
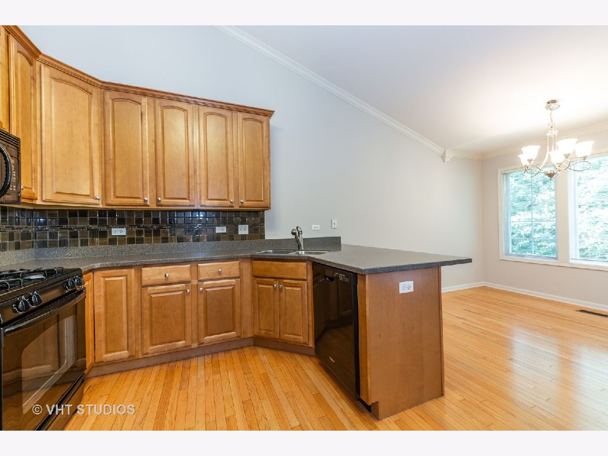
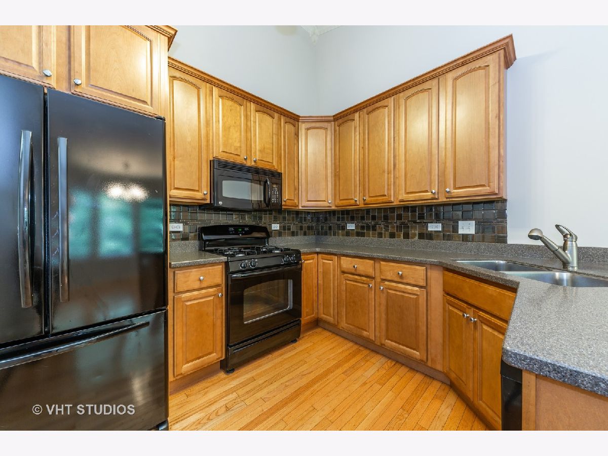
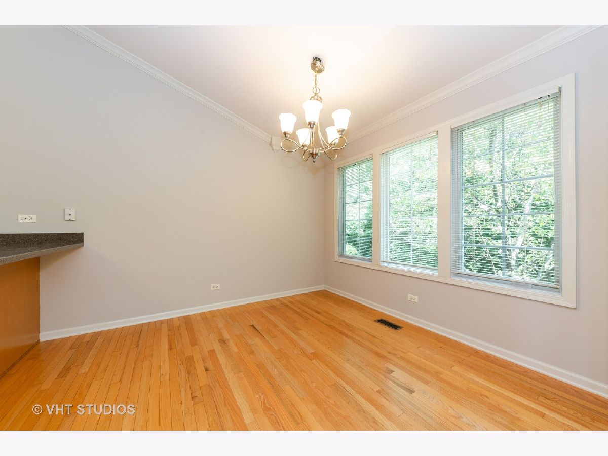
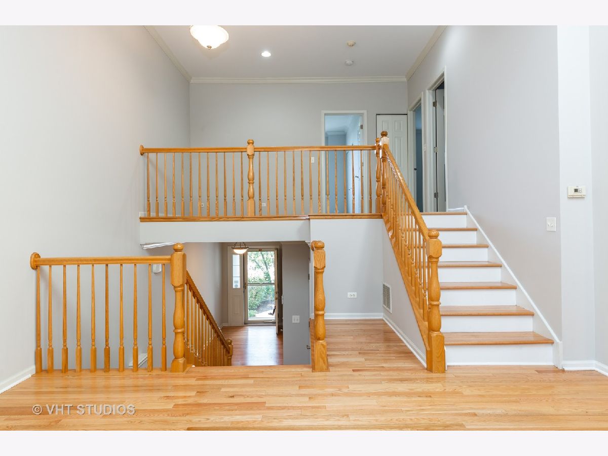
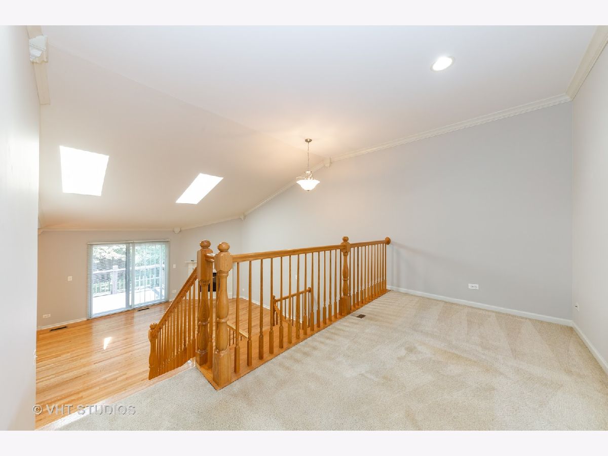
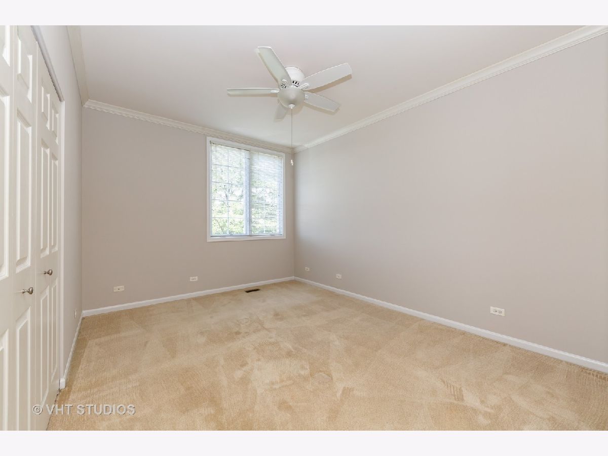
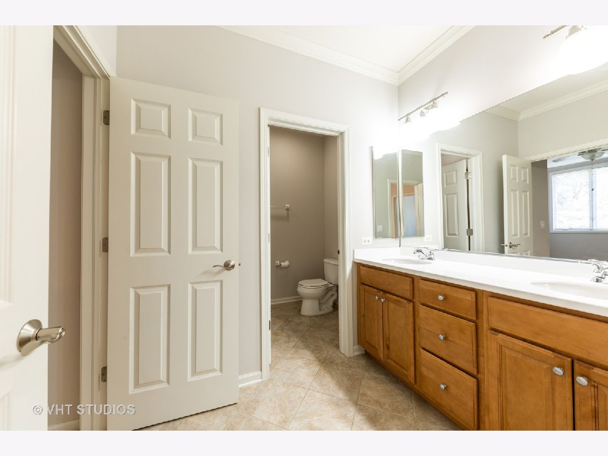
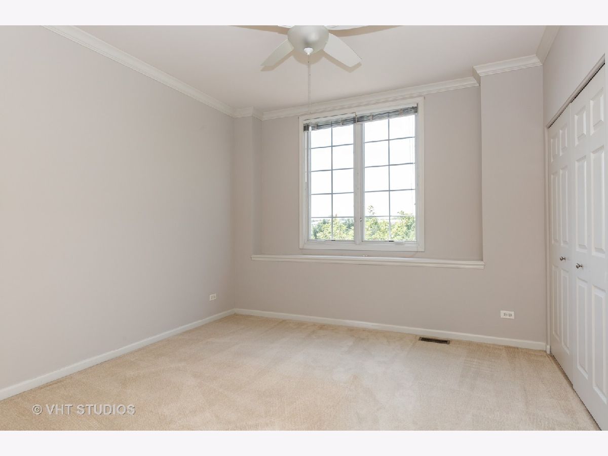
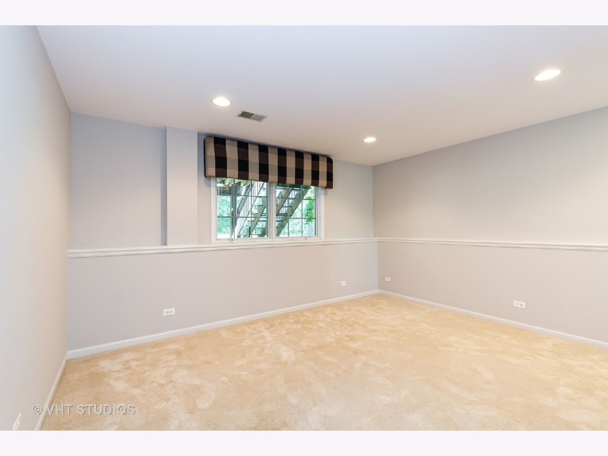
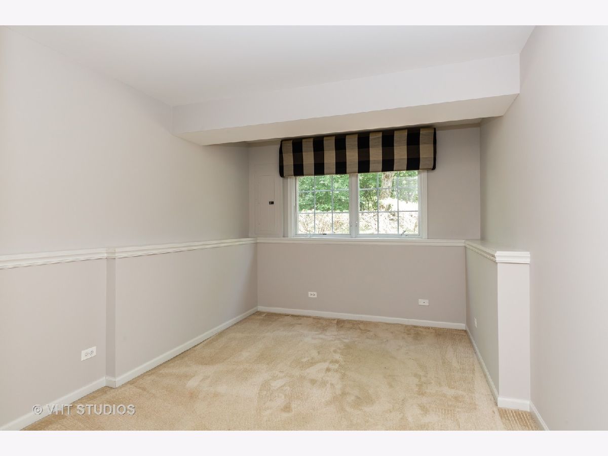
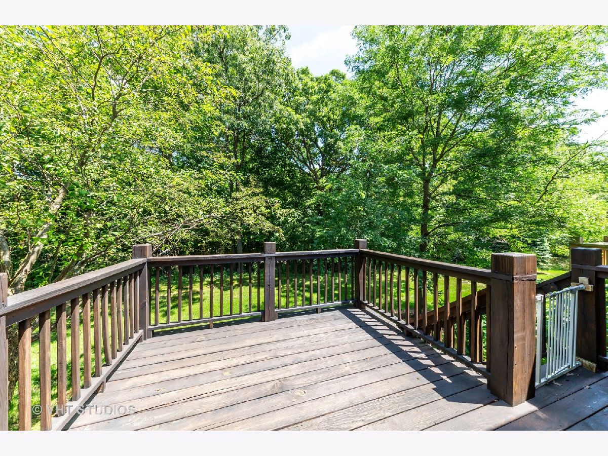
Room Specifics
Total Bedrooms: 3
Bedrooms Above Ground: 3
Bedrooms Below Ground: 0
Dimensions: —
Floor Type: Carpet
Dimensions: —
Floor Type: Carpet
Full Bathrooms: 2
Bathroom Amenities: Separate Shower
Bathroom in Basement: 1
Rooms: Loft,Foyer,Eating Area
Basement Description: Finished
Other Specifics
| 2 | |
| Concrete Perimeter | |
| Asphalt | |
| Deck | |
| Common Grounds,Dimensions to Center of Road,Landscaped,Wooded | |
| 26X77 | |
| — | |
| — | |
| Vaulted/Cathedral Ceilings, Skylight(s), Hardwood Floors, Laundry Hook-Up in Unit | |
| Range, Microwave, Dishwasher, Refrigerator, Washer, Dryer | |
| Not in DB | |
| — | |
| — | |
| Park | |
| Electric |
Tax History
| Year | Property Taxes |
|---|---|
| 2020 | $6,089 |
Contact Agent
Nearby Similar Homes
Nearby Sold Comparables
Contact Agent
Listing Provided By
Baird & Warner

