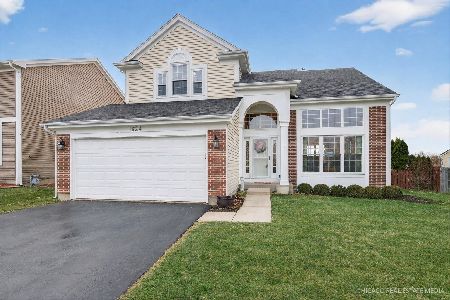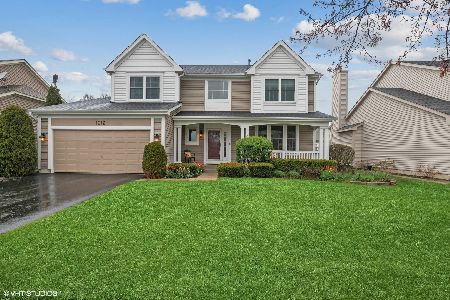1208 Shetland Drive, Mundelein, Illinois 60060
$389,900
|
Sold
|
|
| Status: | Closed |
| Sqft: | 2,444 |
| Cost/Sqft: | $160 |
| Beds: | 4 |
| Baths: | 4 |
| Year Built: | 1996 |
| Property Taxes: | $9,231 |
| Days On Market: | 1682 |
| Lot Size: | 0,17 |
Description
Great house, great neighborhood and great schools....all packaged together. Original homeowners hate to leave this wonderful 4 bedroom and 3 1/2 bathroom home with a finished basement just steps from the neighborhood park. Walk up to the house you are greeted with beautiful paver sidewalk and a spacious porch perfect for sitting out on those wonderful summer nights! Enter thru the front door and notice the beautiful hardwood floors throughout the main level and a lovely combined living and dining rooms. Great flow to this house as you stroll thru into the open concept kitchen, eating area and family room. Kitchen has been upgraded with granite countertops, glass backsplash and all stainless appliances. Step out into the backyard onto a spacious brick paver patio perfect for enjoying your morning coffee. The upstairs primary bedroom is super spacious with a vaulted ceiling and huge walk-in closet. The ensuite bathroom offers separate double sinks, garden soaking tub and shower. The tiled finished basement is perfect for mulit-use space and includes a full bathroom. Districts 79 (Fremont Elem & Middle) and 120 (Mundelein Consolidated High). Close to Metra, shopping, parks district, sport fields, Barefoot Bay Water Park, library and Millennium Trail. Don't miss this one.
Property Specifics
| Single Family | |
| — | |
| Traditional | |
| 1996 | |
| Partial | |
| — | |
| No | |
| 0.17 |
| Lake | |
| Cambridge Country North | |
| — / Not Applicable | |
| None | |
| Lake Michigan,Public | |
| Public Sewer | |
| 11094814 | |
| 10131120240000 |
Nearby Schools
| NAME: | DISTRICT: | DISTANCE: | |
|---|---|---|---|
|
Grade School
Fremont Elementary School |
79 | — | |
|
Middle School
Fremont Middle School |
79 | Not in DB | |
|
High School
Mundelein Cons High School |
120 | Not in DB | |
Property History
| DATE: | EVENT: | PRICE: | SOURCE: |
|---|---|---|---|
| 20 Aug, 2021 | Sold | $389,900 | MRED MLS |
| 29 Jun, 2021 | Under contract | $389,900 | MRED MLS |
| 16 Jun, 2021 | Listed for sale | $389,900 | MRED MLS |
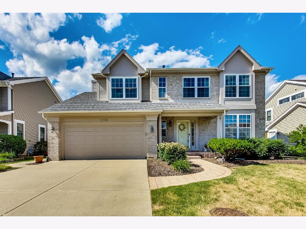
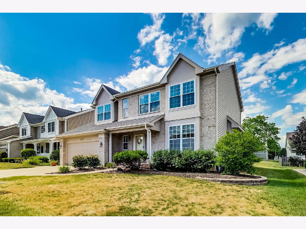
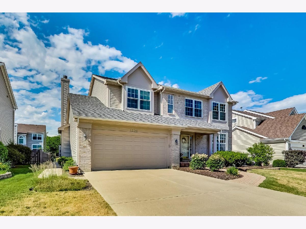
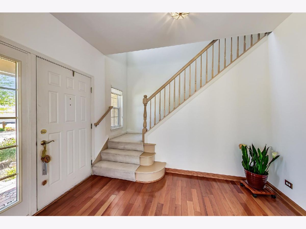
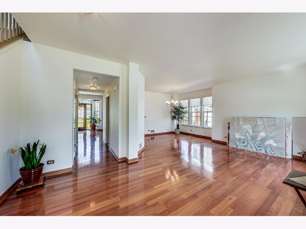
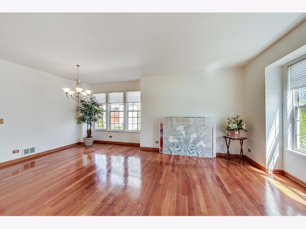
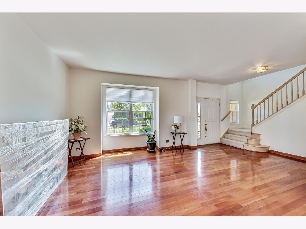
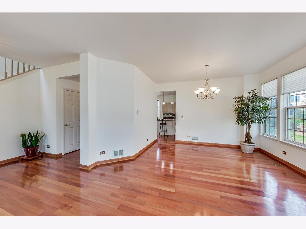
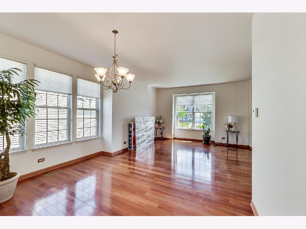
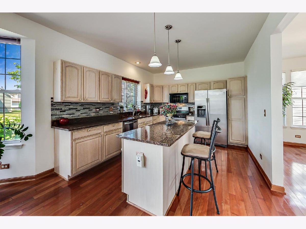
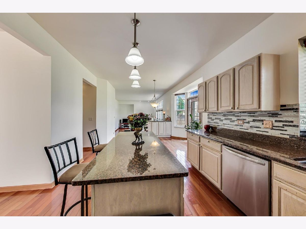
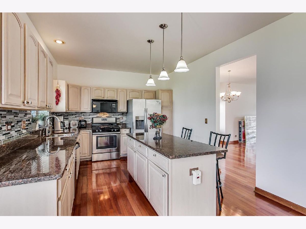
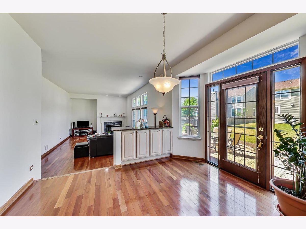
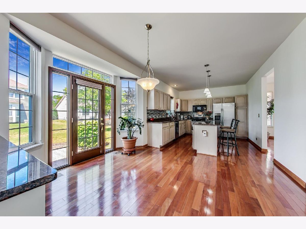
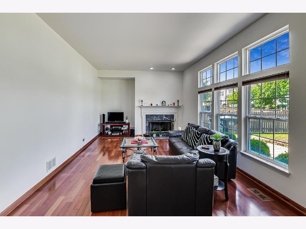
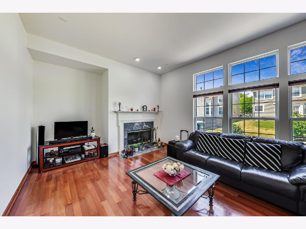
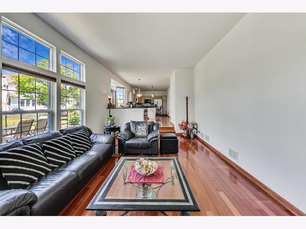
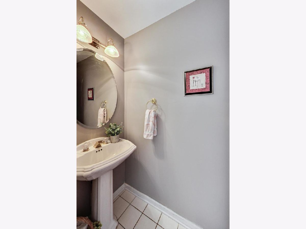
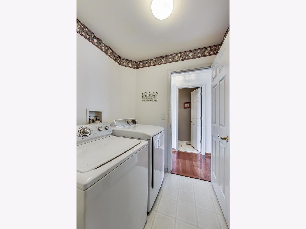
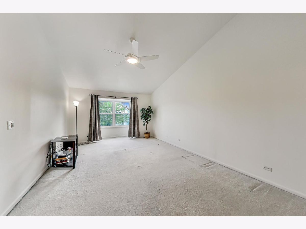
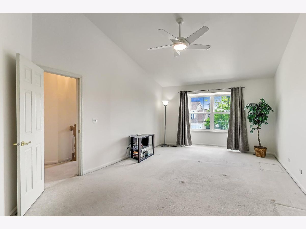
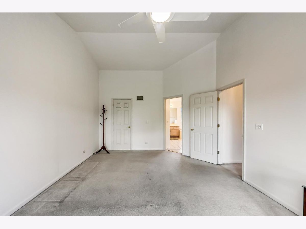
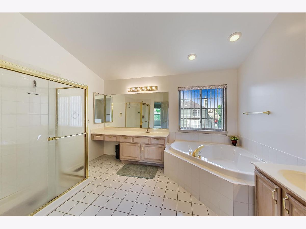
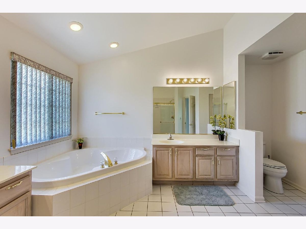
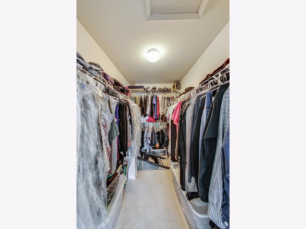
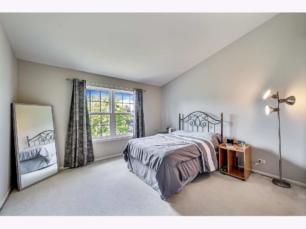
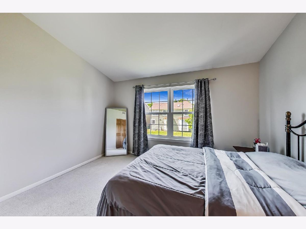
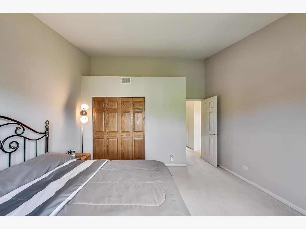
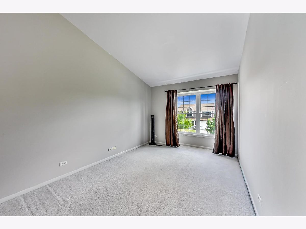
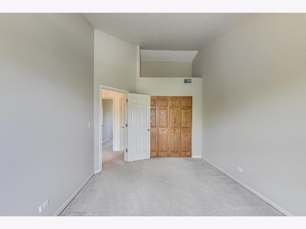
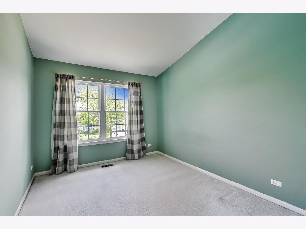
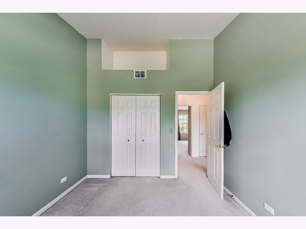
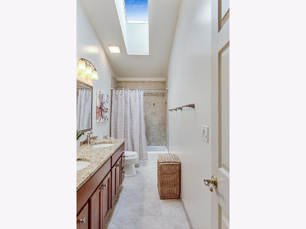
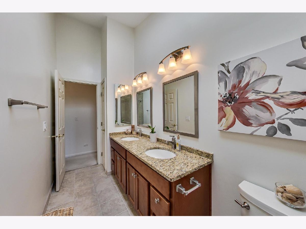
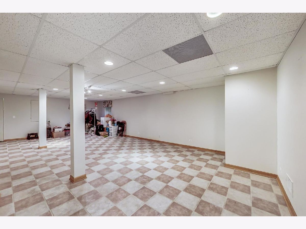
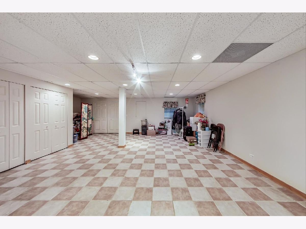
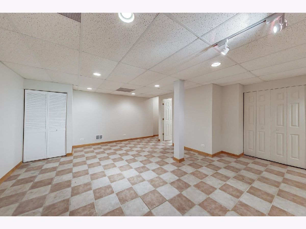
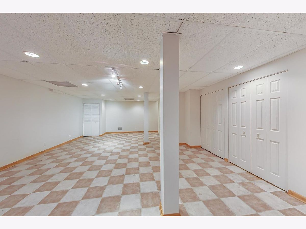
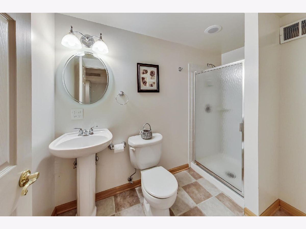
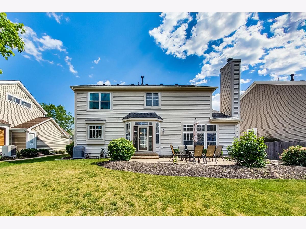
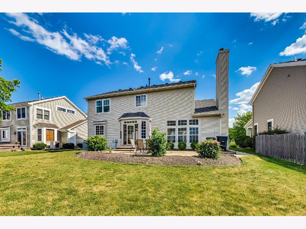
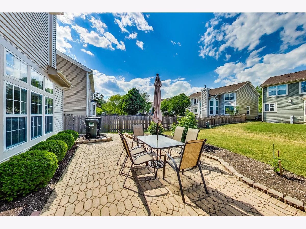
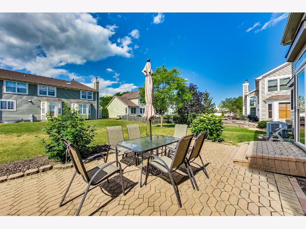
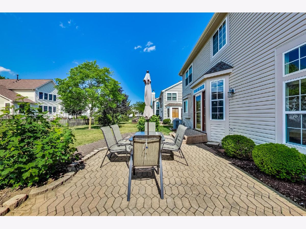
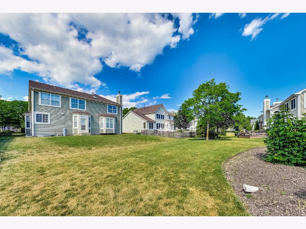
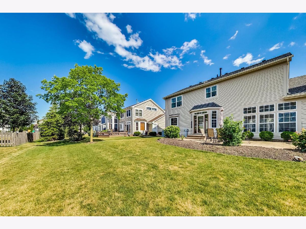
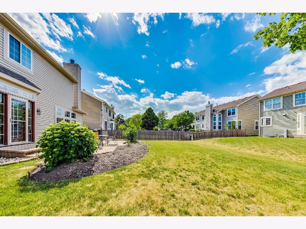
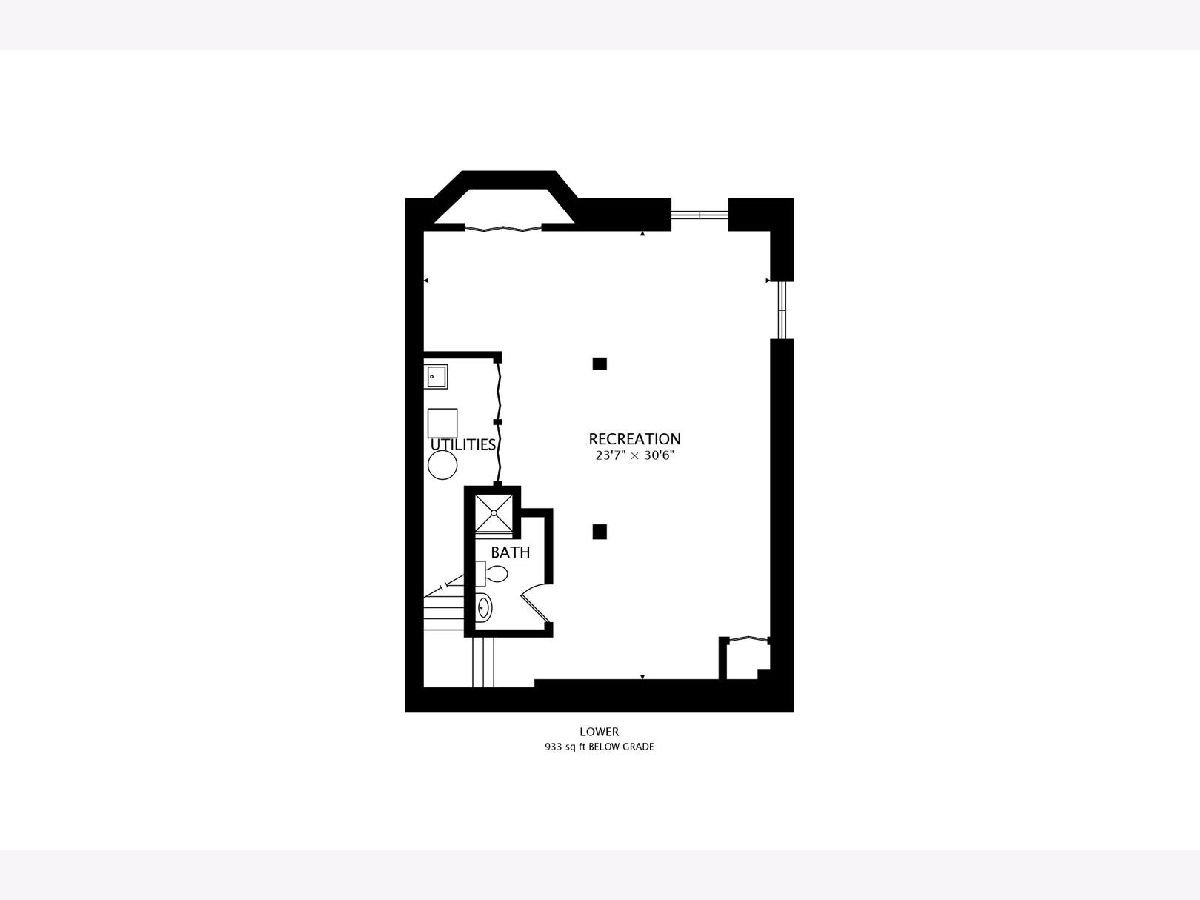
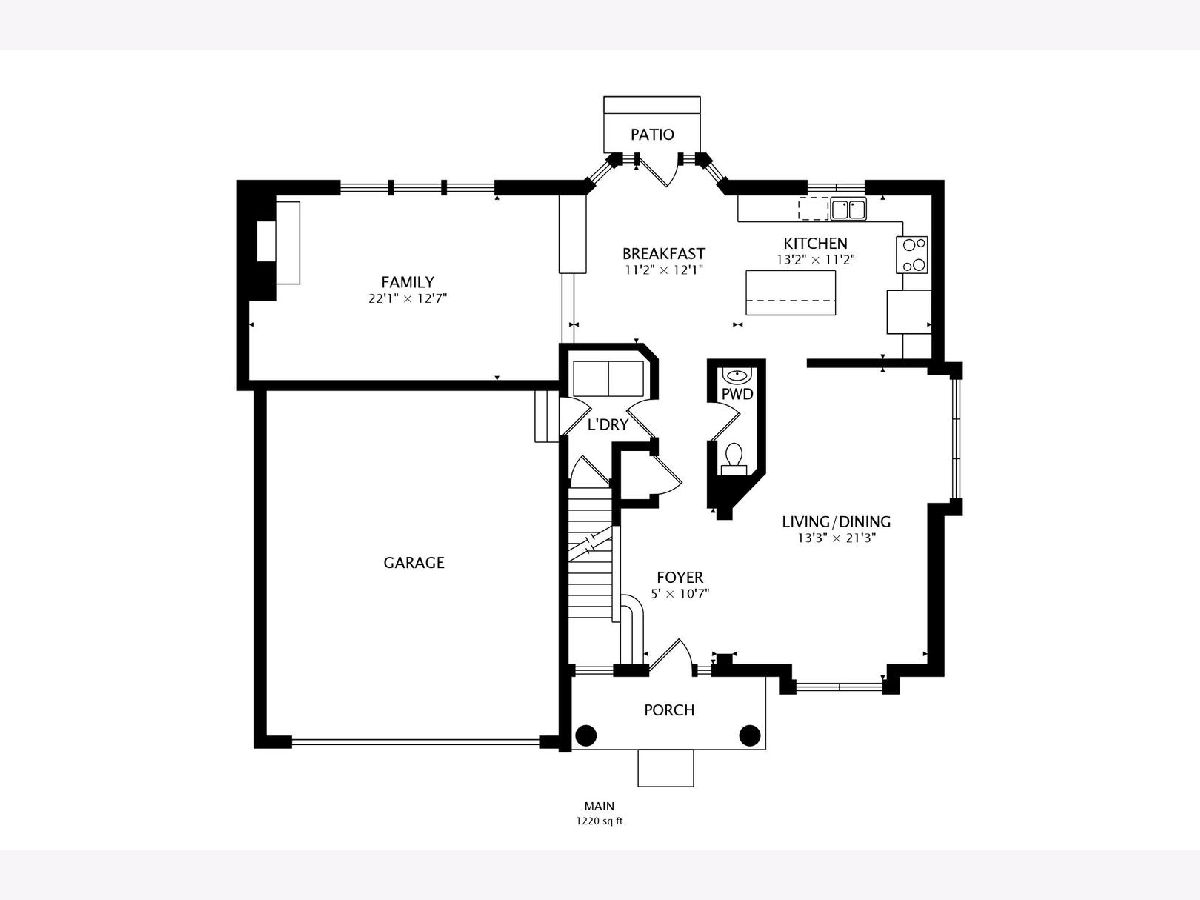
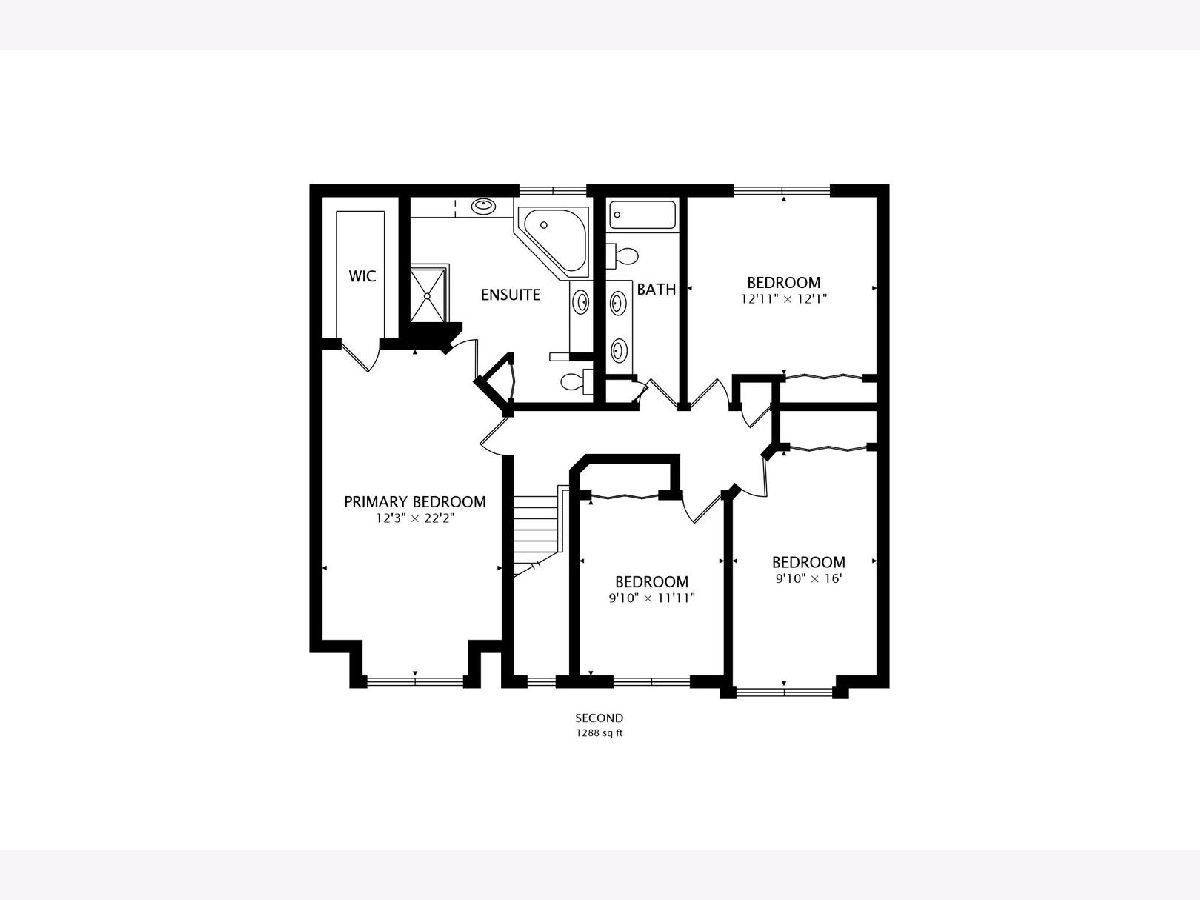
Room Specifics
Total Bedrooms: 4
Bedrooms Above Ground: 4
Bedrooms Below Ground: 0
Dimensions: —
Floor Type: Carpet
Dimensions: —
Floor Type: Carpet
Dimensions: —
Floor Type: Carpet
Full Bathrooms: 4
Bathroom Amenities: Separate Shower,Double Sink,Soaking Tub
Bathroom in Basement: 1
Rooms: Recreation Room
Basement Description: Finished,Crawl,Rec/Family Area,Storage Space
Other Specifics
| 2 | |
| Concrete Perimeter | |
| Asphalt | |
| Patio, Porch, Brick Paver Patio | |
| Partial Fencing | |
| 7405 | |
| Unfinished | |
| Full | |
| Vaulted/Cathedral Ceilings, Hardwood Floors, Walk-In Closet(s), Open Floorplan, Drapes/Blinds, Granite Counters | |
| Range, Microwave, Dishwasher, Refrigerator, Washer, Dryer, Disposal | |
| Not in DB | |
| Park, Sidewalks, Street Lights, Street Paved | |
| — | |
| — | |
| Wood Burning, Gas Starter |
Tax History
| Year | Property Taxes |
|---|---|
| 2021 | $9,231 |
Contact Agent
Nearby Similar Homes
Nearby Sold Comparables
Contact Agent
Listing Provided By
@properties


