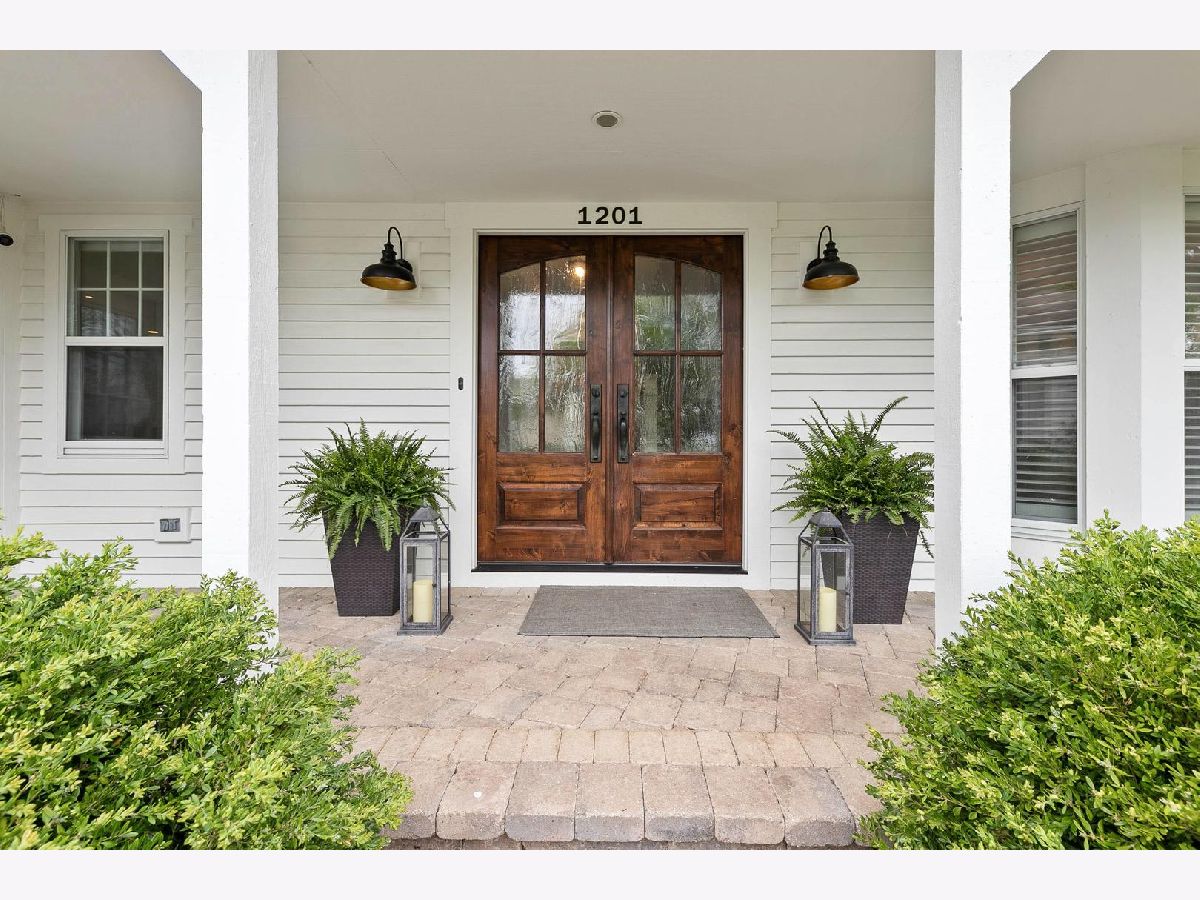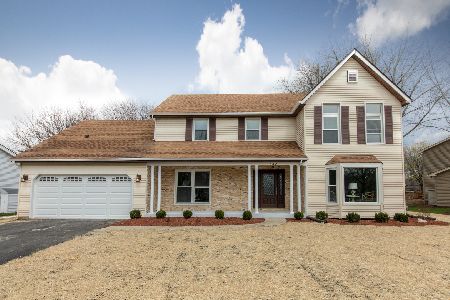1201 Teakwood Court, Naperville, Illinois 60540
$715,000
|
Sold
|
|
| Status: | Closed |
| Sqft: | 3,272 |
| Cost/Sqft: | $203 |
| Beds: | 4 |
| Baths: | 3 |
| Year Built: | 1984 |
| Property Taxes: | $12,257 |
| Days On Market: | 1681 |
| Lot Size: | 0,00 |
Description
Fully renovated top to bottom home located just minutes from downtown Naperville and walking distance to the elementary school. Home sits on a third of an acre on the corner of a quite cul-de-sac. Open floor plan offers hand-scraped solid red oak hardwood floors on first floor & 2nd floor hallway. The large chef's kitchen features custom cabinetry throughout, GE Monogram 42" refrigerator, 48" dual fuel range with grill, griddle & double oven, Bosch dishwasher & Kohler farmhouse and prep sinks. The home has four bedrooms, two and a half bathrooms, an oversized master suite with a walk in closet, free standing tub, separate shower & heated flooring. Additional features include a wrap-around porch, stone patio for entertaining, oversized 2 car garage and full basement. NEW interior & exterior lighting, NEW trim & doors with Emtek hardware, NEW gutters with guards & extra large downspouts, NEW shutters & freshly painted exterior & A/C 2019. Award winning Indian Prairie School District #204. Commuters dream convenient to Metra station with Pace Bus pickup in the neighborhood. Close to shopping, restaurants & highway access.
Property Specifics
| Single Family | |
| — | |
| Traditional | |
| 1984 | |
| Full | |
| — | |
| No | |
| — |
| Du Page | |
| Buttonwood | |
| 0 / Not Applicable | |
| None | |
| Lake Michigan | |
| Public Sewer | |
| 11084461 | |
| 0723410037 |
Nearby Schools
| NAME: | DISTRICT: | DISTANCE: | |
|---|---|---|---|
|
Grade School
May Watts Elementary School |
204 | — | |
|
Middle School
Hill Middle School |
204 | Not in DB | |
|
High School
Metea Valley High School |
204 | Not in DB | |
Property History
| DATE: | EVENT: | PRICE: | SOURCE: |
|---|---|---|---|
| 28 Jul, 2021 | Sold | $715,000 | MRED MLS |
| 17 May, 2021 | Under contract | $665,000 | MRED MLS |
| 11 May, 2021 | Listed for sale | $665,000 | MRED MLS |

























Room Specifics
Total Bedrooms: 4
Bedrooms Above Ground: 4
Bedrooms Below Ground: 0
Dimensions: —
Floor Type: Carpet
Dimensions: —
Floor Type: Carpet
Dimensions: —
Floor Type: Carpet
Full Bathrooms: 3
Bathroom Amenities: Double Sink
Bathroom in Basement: 0
Rooms: Office,Eating Area
Basement Description: Unfinished
Other Specifics
| 2 | |
| Concrete Perimeter | |
| Concrete | |
| Patio, Porch, Invisible Fence | |
| Corner Lot,Cul-De-Sac,Fence-Invisible Pet | |
| 88X171X134X120 | |
| Unfinished | |
| Full | |
| Vaulted/Cathedral Ceilings, Skylight(s), Bar-Dry, Hardwood Floors, Heated Floors, First Floor Laundry, Built-in Features, Walk-In Closet(s), Open Floorplan, Drapes/Blinds, Separate Dining Room, Some Storm Doors | |
| Double Oven, Microwave, Dishwasher, Refrigerator, Washer, Dryer, Disposal, Stainless Steel Appliance(s), Wine Refrigerator, Range Hood | |
| Not in DB | |
| Park, Curbs, Sidewalks, Street Lights, Street Paved | |
| — | |
| — | |
| Gas Log, Gas Starter |
Tax History
| Year | Property Taxes |
|---|---|
| 2021 | $12,257 |
Contact Agent
Nearby Similar Homes
Nearby Sold Comparables
Contact Agent
Listing Provided By
Keller Williams Infinity









