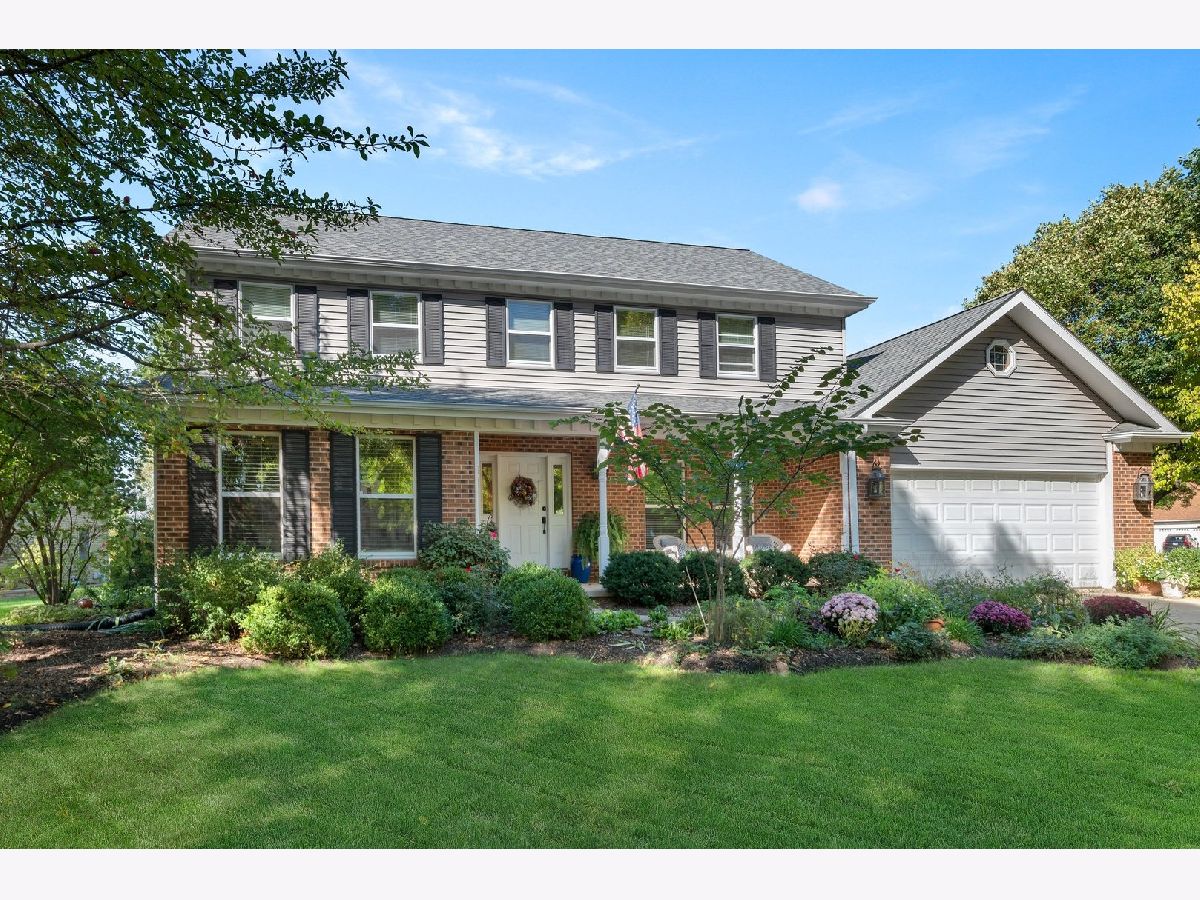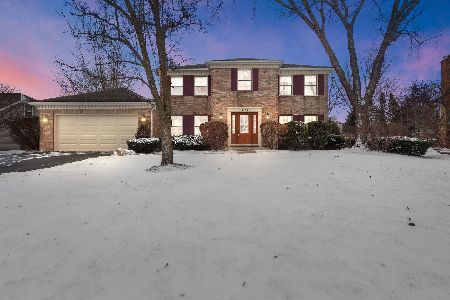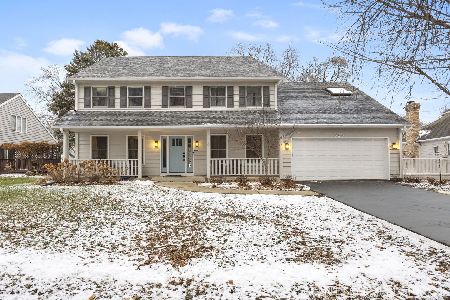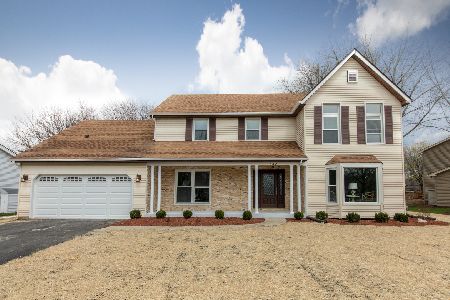1207 Teakwood Court, Naperville, Illinois 60540
$490,000
|
Sold
|
|
| Status: | Closed |
| Sqft: | 2,416 |
| Cost/Sqft: | $207 |
| Beds: | 4 |
| Baths: | 3 |
| Year Built: | 1984 |
| Property Taxes: | $10,476 |
| Days On Market: | 1548 |
| Lot Size: | 0,34 |
Description
Welcome home! Ideally located on a court within walking distance to the elementary school and park, this stunningly maintained Buttonwood house is the perfect place to call home! Upon entering, enjoy a spacious entry that opens to beautifully bright living spaces. To the left of the entry, a large living room offers gorgeous views of the idyllic neighborhood and impeccably landscaped yard. Through fabulous french doors, the living room opens to a wonderfully welcoming family room offering sliding glass doors to the patio - a perfect space for hosting family and friends! The kitchen offers plenty of cabinet and counter space, a full complement of appliances, and an eating area that leads to a large mudroom. The mudroom - ideally situated off the 2-car garage - offers laundry, tons of space for additional storage, and a door opening to the side of the home for added convenience. The main floor comes complete with a beautiful formal dining room - nestled to the right of the entry - ideal for celebrating the upcoming holiday season. Upstairs, homeowners can enjoy four large bedrooms, including a master suite offering a fully remodeled private bath with a soaking tub and curbless walk-in shower (2014) - the perfect space to begin and end each day! In addition to a cozy front porch perfect for enjoying cool fall days, this home also offers a full unfinished basement that can be customized to fit your needs. Revel in the luxury of living only minutes to all the entertainment Downtown Naperville has to offer! Don't miss your chance to own this incredible home! See video walkthrough for more information.
Property Specifics
| Single Family | |
| — | |
| — | |
| 1984 | |
| Full | |
| — | |
| No | |
| 0.34 |
| Du Page | |
| Buttonwood | |
| — / Not Applicable | |
| None | |
| Public | |
| Public Sewer | |
| 11253638 | |
| 0723410038 |
Nearby Schools
| NAME: | DISTRICT: | DISTANCE: | |
|---|---|---|---|
|
Grade School
May Watts Elementary School |
204 | — | |
|
Middle School
Hill Middle School |
204 | Not in DB | |
|
High School
Metea Valley High School |
204 | Not in DB | |
Property History
| DATE: | EVENT: | PRICE: | SOURCE: |
|---|---|---|---|
| 19 Jan, 2022 | Sold | $490,000 | MRED MLS |
| 9 Dec, 2021 | Under contract | $500,000 | MRED MLS |
| — | Last price change | $515,000 | MRED MLS |
| 4 Nov, 2021 | Listed for sale | $515,000 | MRED MLS |


























Room Specifics
Total Bedrooms: 4
Bedrooms Above Ground: 4
Bedrooms Below Ground: 0
Dimensions: —
Floor Type: Carpet
Dimensions: —
Floor Type: Carpet
Dimensions: —
Floor Type: Carpet
Full Bathrooms: 3
Bathroom Amenities: Separate Shower,Double Sink,Soaking Tub
Bathroom in Basement: 0
Rooms: Eating Area
Basement Description: Unfinished
Other Specifics
| 2 | |
| — | |
| Asphalt | |
| Porch, Brick Paver Patio | |
| — | |
| 11X14 | |
| — | |
| Full | |
| Skylight(s), Hardwood Floors, First Floor Laundry, Walk-In Closet(s) | |
| Range, Microwave, Dishwasher, Refrigerator, Washer, Dryer | |
| Not in DB | |
| Park, Curbs, Sidewalks, Street Lights, Street Paved | |
| — | |
| — | |
| — |
Tax History
| Year | Property Taxes |
|---|---|
| 2022 | $10,476 |
Contact Agent
Nearby Similar Homes
Nearby Sold Comparables
Contact Agent
Listing Provided By
@properties











