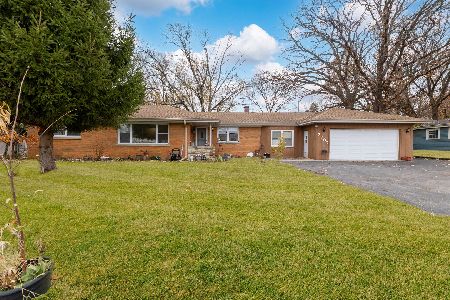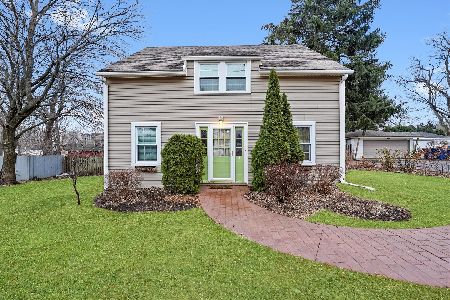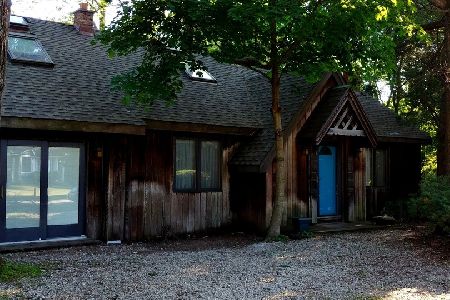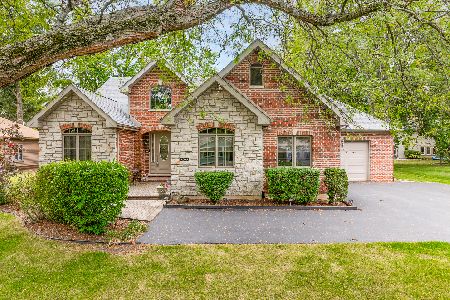12043 73rd Avenue, Palos Heights, Illinois 60463
$282,000
|
Sold
|
|
| Status: | Closed |
| Sqft: | 1,757 |
| Cost/Sqft: | $165 |
| Beds: | 2 |
| Baths: | 2 |
| Year Built: | — |
| Property Taxes: | $6,339 |
| Days On Market: | 3838 |
| Lot Size: | 0,00 |
Description
Impeccable care was put into this Classic Palos Heights Ranch Home.Totally improved lower level which includes fireplace, Bedroom plus a full bath equipped with a jacuzzi bath tub. Nice size rec room plus a second family room, great for the teenagers :). All Hardwood Floors throuout the first floor. A Gourmet Kitchen with Cathedral Ceilings plus skylight, great for entertaining. Upstairs Family Room could be converted to a Related Living Bedroom. Super nice deck for outdoor entertaining and cooking on the grill. Yard is beautifully landscaped, plenty of tree and bushes. Corner lot makes for great pricvacy. Just a Perfect Family Home. Shows extremely well!!! Come see today, won't last long in this Market!!!
Property Specifics
| Single Family | |
| — | |
| Ranch | |
| — | |
| Full | |
| — | |
| No | |
| — |
| Cook | |
| — | |
| 0 / Not Applicable | |
| None | |
| Lake Michigan | |
| Public Sewer | |
| 08986771 | |
| 23252120050000 |
Property History
| DATE: | EVENT: | PRICE: | SOURCE: |
|---|---|---|---|
| 4 Sep, 2015 | Sold | $282,000 | MRED MLS |
| 23 Jul, 2015 | Under contract | $289,900 | MRED MLS |
| 18 Jul, 2015 | Listed for sale | $289,900 | MRED MLS |
Room Specifics
Total Bedrooms: 3
Bedrooms Above Ground: 2
Bedrooms Below Ground: 1
Dimensions: —
Floor Type: Hardwood
Dimensions: —
Floor Type: Other
Full Bathrooms: 2
Bathroom Amenities: —
Bathroom in Basement: 1
Rooms: Bonus Room,Media Room,Recreation Room
Basement Description: Finished
Other Specifics
| 2 | |
| — | |
| — | |
| — | |
| — | |
| 120X100 | |
| — | |
| None | |
| — | |
| Range, Microwave, Dishwasher, Refrigerator, Washer, Dryer, Stainless Steel Appliance(s), Wine Refrigerator | |
| Not in DB | |
| Pool, Tennis Courts, Street Paved | |
| — | |
| — | |
| — |
Tax History
| Year | Property Taxes |
|---|---|
| 2015 | $6,339 |
Contact Agent
Nearby Similar Homes
Nearby Sold Comparables
Contact Agent
Listing Provided By
Keller Williams Preferred Rlty










