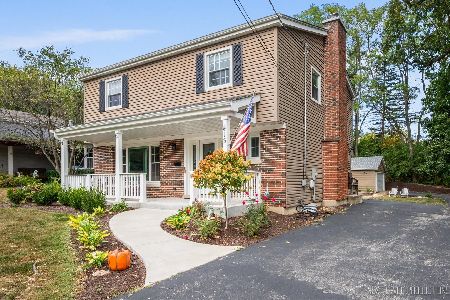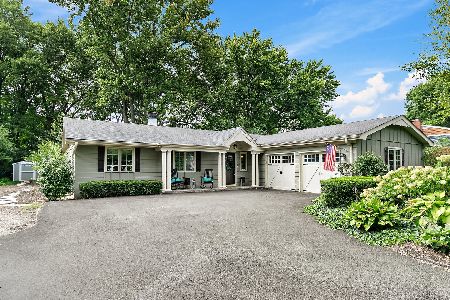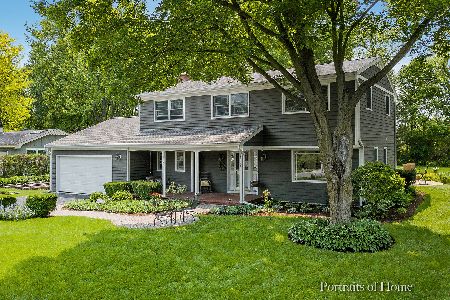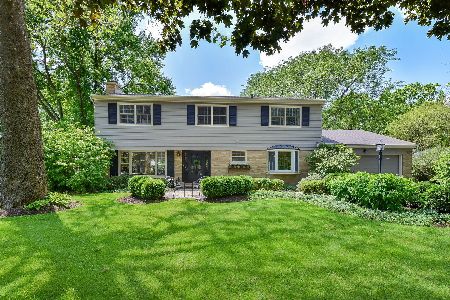1202 Dunstan Road, Geneva, Illinois 60134
$634,000
|
Sold
|
|
| Status: | Closed |
| Sqft: | 2,072 |
| Cost/Sqft: | $318 |
| Beds: | 3 |
| Baths: | 3 |
| Year Built: | 1960 |
| Property Taxes: | $10,999 |
| Days On Market: | 1970 |
| Lot Size: | 0,49 |
Description
Perfectly renovated home in Southwest Geneva's finest in town location - walk to grade school, historic downtown Third Street shopping and fine dining, bike trail, river, and the Metra Train station!! Wonderful granite kitchen with high end Stainless Steel appliances: Jen-Air, Bosch built-in double ovens (convection & microwave), dual islands, and a coffee bar with built-in Bosch cappuccino machine!! The dinette opens to a brick paved patio with fireplace and a firepit with gas starter - the beautifully landscaped private wooded yard is spectacular and low maintenance!! Master bedroom with 13x11 walk-in closet with custom built-ins, luxurious heated whirlpool bath, rain head shower, and granite vanity with integrated sinks!! Living room with fireplace and full wall of custom windows to view the amazing yard!! Den (could be bedroom) with vaulted ceiling, cozy fireplace, and an atrium door that opens to the majestic yard!! Formal dining room, nicely finished basement with rec areas, exercise room... Wonderful millwork, all baths are totally updated... The open floor plan lends itself to a variety of uses, and this picture-perfect home is in move in condition!!
Property Specifics
| Single Family | |
| — | |
| Ranch | |
| 1960 | |
| Full | |
| — | |
| No | |
| 0.49 |
| Kane | |
| The Meadows | |
| — / Not Applicable | |
| None | |
| Public | |
| Public Sewer | |
| 10837328 | |
| 1210304004 |
Nearby Schools
| NAME: | DISTRICT: | DISTANCE: | |
|---|---|---|---|
|
Grade School
Western Avenue Elementary School |
304 | — | |
|
Middle School
Geneva Middle School |
304 | Not in DB | |
|
High School
Geneva Community High School |
304 | Not in DB | |
Property History
| DATE: | EVENT: | PRICE: | SOURCE: |
|---|---|---|---|
| 10 Dec, 2020 | Sold | $634,000 | MRED MLS |
| 6 Nov, 2020 | Under contract | $659,000 | MRED MLS |
| — | Last price change | $671,500 | MRED MLS |
| 27 Aug, 2020 | Listed for sale | $671,500 | MRED MLS |
| 25 Oct, 2024 | Sold | $770,000 | MRED MLS |
| 23 Sep, 2024 | Under contract | $775,000 | MRED MLS |
| 19 Sep, 2024 | Listed for sale | $775,000 | MRED MLS |
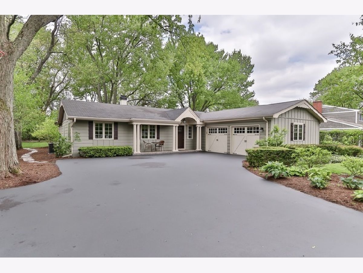
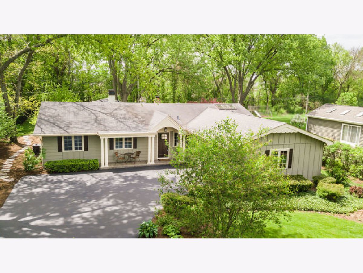
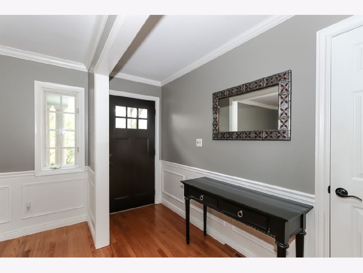
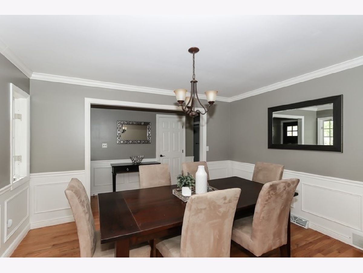
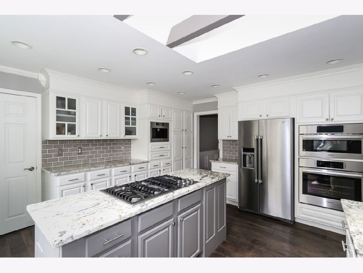
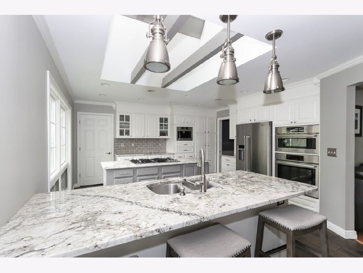
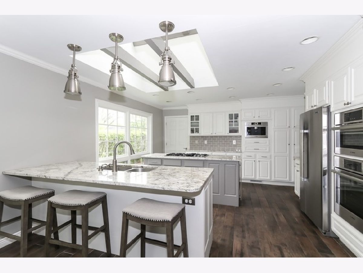
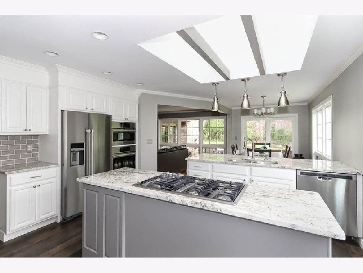
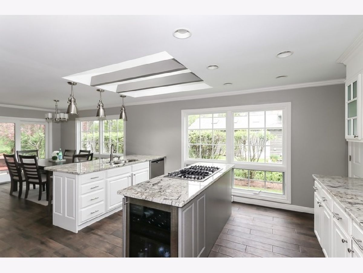
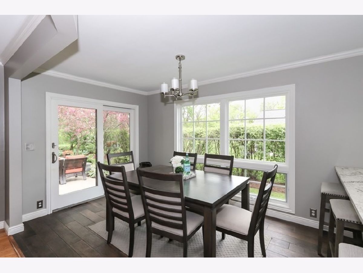
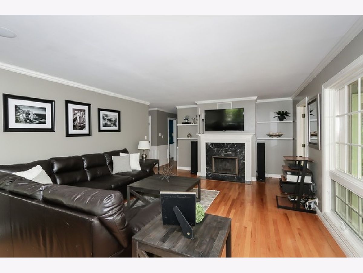
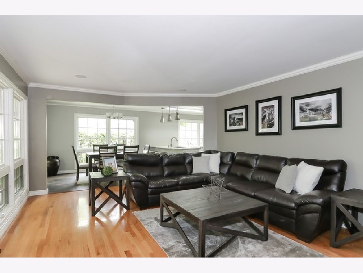
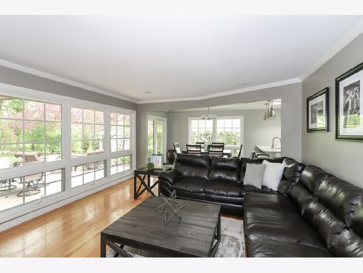
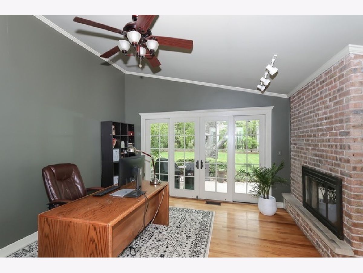
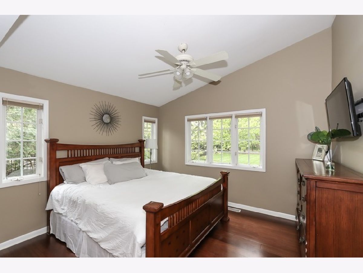
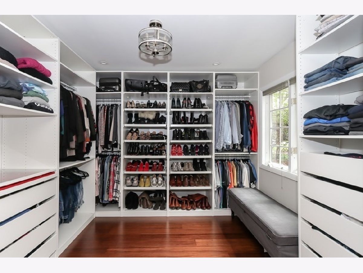
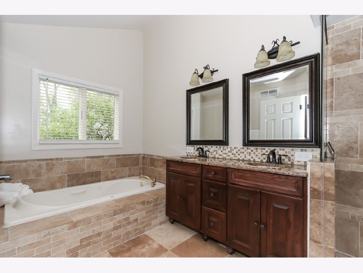
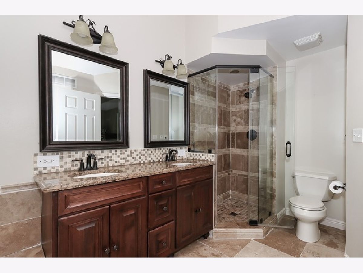
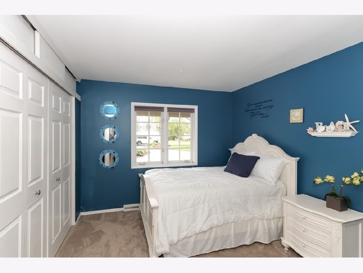
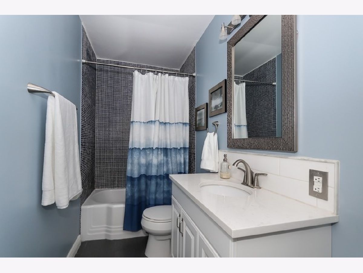
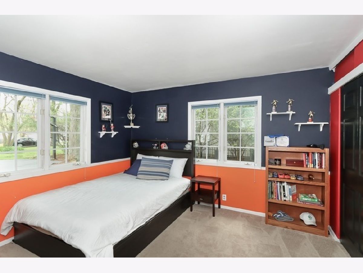
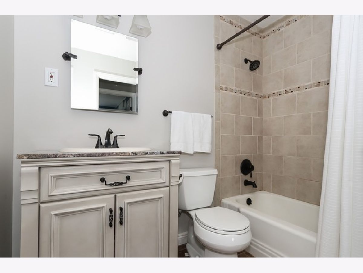
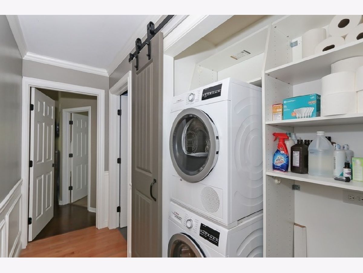
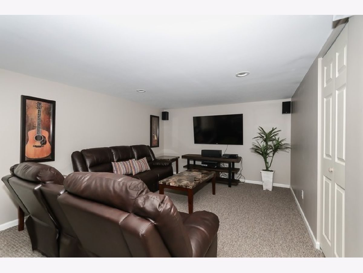
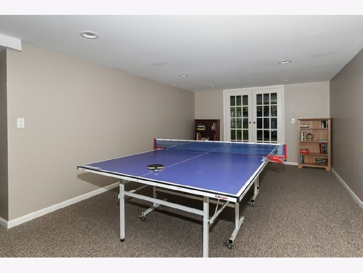
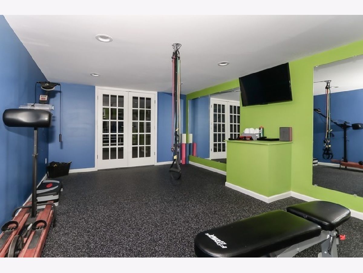
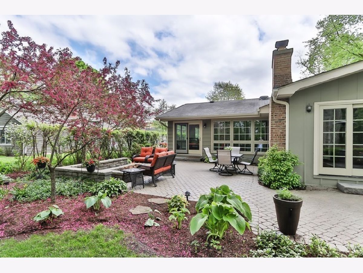
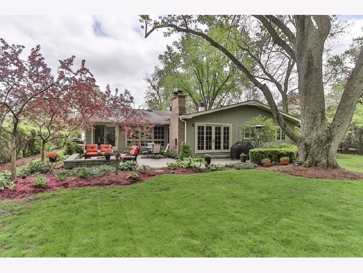
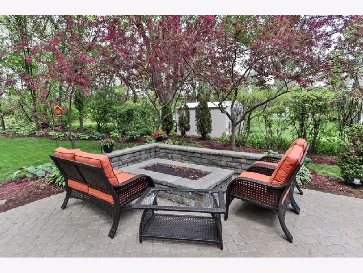
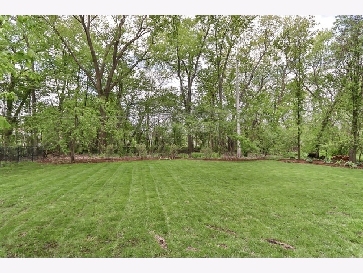
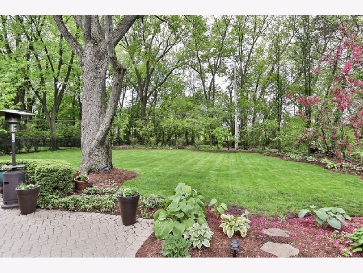
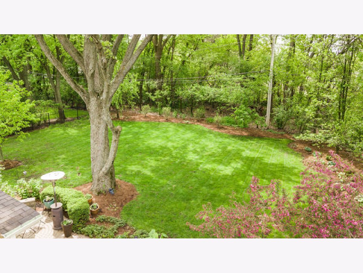
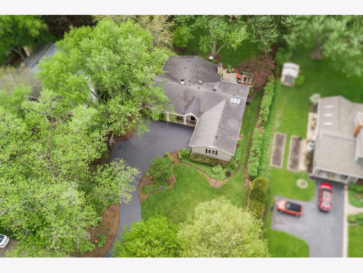
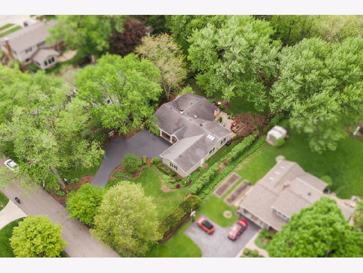
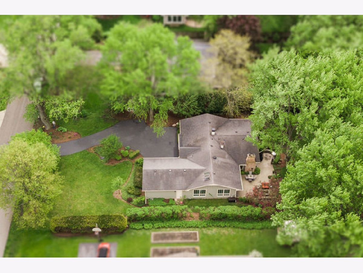
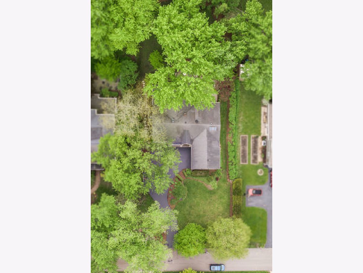
Room Specifics
Total Bedrooms: 3
Bedrooms Above Ground: 3
Bedrooms Below Ground: 0
Dimensions: —
Floor Type: Carpet
Dimensions: —
Floor Type: Carpet
Full Bathrooms: 3
Bathroom Amenities: Whirlpool,Separate Shower,Double Sink
Bathroom in Basement: 0
Rooms: Den,Game Room,Exercise Room
Basement Description: Finished
Other Specifics
| 2 | |
| Concrete Perimeter | |
| Asphalt | |
| Brick Paver Patio, Fire Pit | |
| Landscaped,Wooded | |
| 90X278 | |
| — | |
| Full | |
| Vaulted/Cathedral Ceilings, Skylight(s), Hardwood Floors, First Floor Bedroom, First Floor Laundry, First Floor Full Bath | |
| Double Oven, Microwave, Dishwasher, Refrigerator, High End Refrigerator, Washer, Dryer, Disposal, Stainless Steel Appliance(s), Wine Refrigerator | |
| Not in DB | |
| Street Lights, Street Paved | |
| — | |
| — | |
| Wood Burning, Gas Log |
Tax History
| Year | Property Taxes |
|---|---|
| 2020 | $10,999 |
| 2024 | $17,486 |
Contact Agent
Nearby Similar Homes
Nearby Sold Comparables
Contact Agent
Listing Provided By
REMAX All Pro - St Charles


