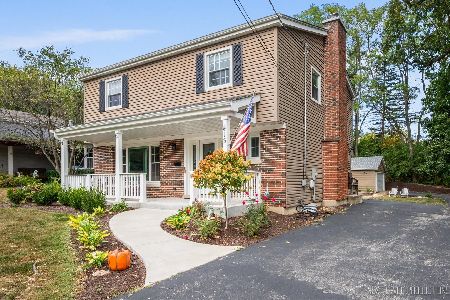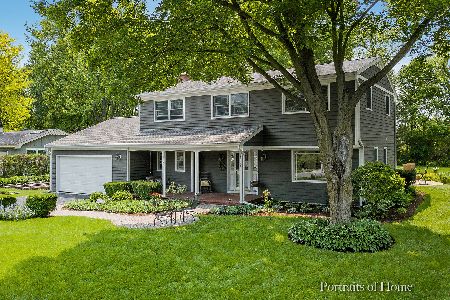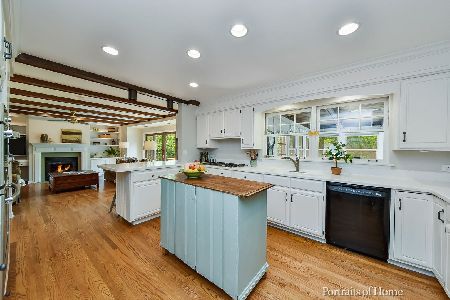1116 Dunstan Road, Geneva, Illinois 60134
$820,000
|
Sold
|
|
| Status: | Closed |
| Sqft: | 3,000 |
| Cost/Sqft: | $267 |
| Beds: | 4 |
| Baths: | 3 |
| Year Built: | 1958 |
| Property Taxes: | $15,193 |
| Days On Market: | 599 |
| Lot Size: | 0,74 |
Description
Location! Location! Location! Welcome to your new home in the highly sought after "Gold Coast" of Geneva! This expansive home boasts 3,000 square feet of living space, hardwood floors throughout, almost an acre lot and a can't miss fire pit area surrounded by mature trees! Conveniently located near 3rd Street with easy access to the train station, farmers market, boutique shopping, library, and a plethora of restaurants. Within walking distance of Sunset Pool, Dryden Park, tennis courts and Western Elementary. Custom kitchen by Past Basket featuring a Viking range, Subzero fridge & Electrolux double ovens & Thermador warming drawer! Your dream kitchen also offers an island with seating, eating area, hardwood floors & crown molding! Abundant, natural light flows through your living room with oversized windows, crown molding & fireplace! Crown molding & wainscoting surround your dining room that leads you to your 3 season room with impeccable views of your tree filled backyard. Bonus space off of your kitchen could be a family room, office... The possibilities are endless. Expansive primary suite with sitting room & en suite bathroom with updated walk in shower. Three additional bedrooms, hall bath with double sinks & dual linen closets complete your upper level. The full basement with exterior access is awaiting your finishing touches! Your fenced backyard is a true retreat featuring a brick paver patio & an enchanting woodland paradise at the rear of the property, featuring trails and a firepit. This Geneva gem is not to be missed.
Property Specifics
| Single Family | |
| — | |
| — | |
| 1958 | |
| — | |
| — | |
| No | |
| 0.74 |
| Kane | |
| — | |
| 0 / Not Applicable | |
| — | |
| — | |
| — | |
| 12064008 | |
| 1210304009 |
Nearby Schools
| NAME: | DISTRICT: | DISTANCE: | |
|---|---|---|---|
|
Grade School
Western Avenue Elementary School |
304 | — | |
|
Middle School
Geneva Middle School |
304 | Not in DB | |
|
High School
Geneva Community High School |
304 | Not in DB | |
Property History
| DATE: | EVENT: | PRICE: | SOURCE: |
|---|---|---|---|
| 20 Jun, 2024 | Sold | $820,000 | MRED MLS |
| 3 Jun, 2024 | Under contract | $799,900 | MRED MLS |
| 30 May, 2024 | Listed for sale | $799,900 | MRED MLS |
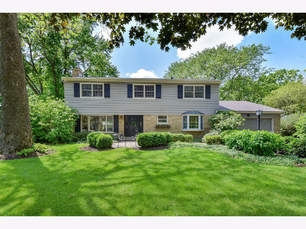
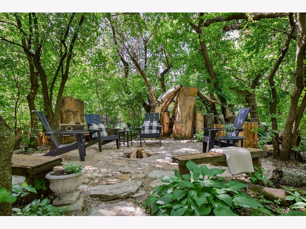
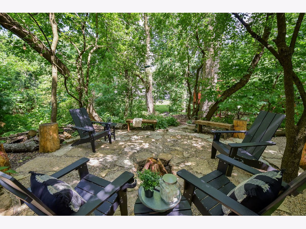
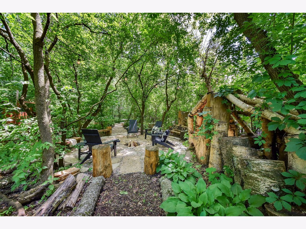
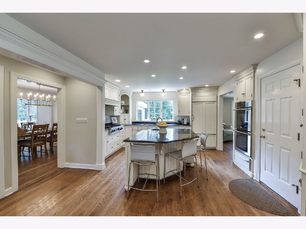
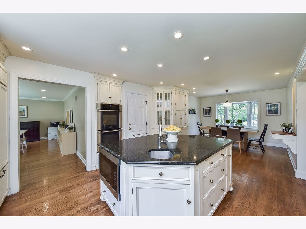
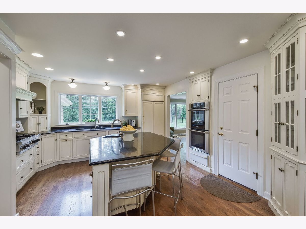
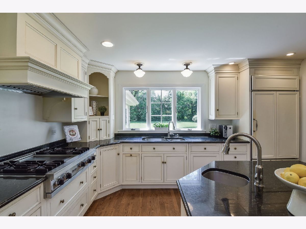
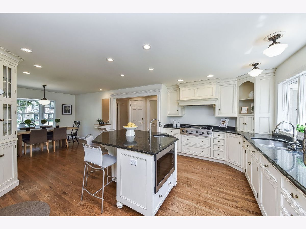
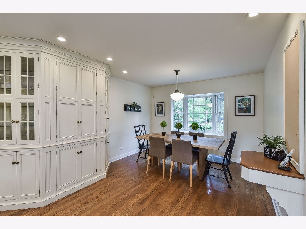
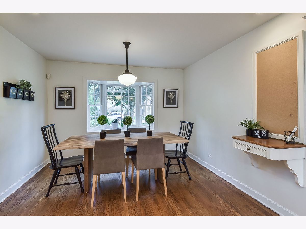
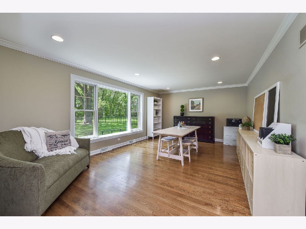
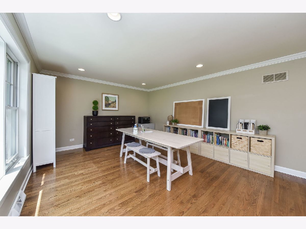
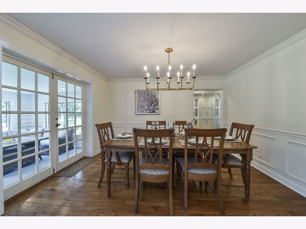
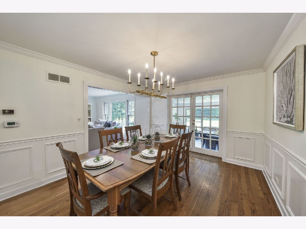
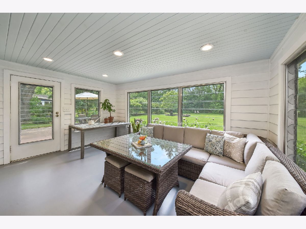
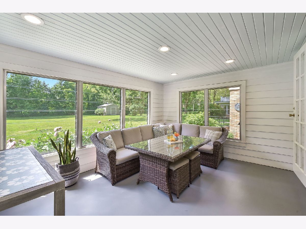
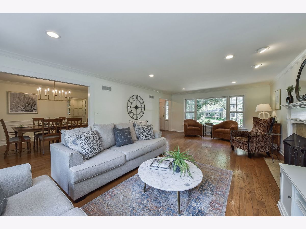
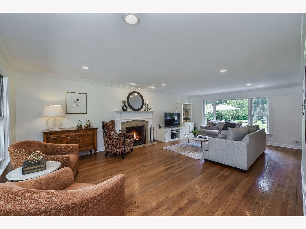
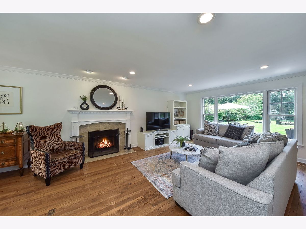
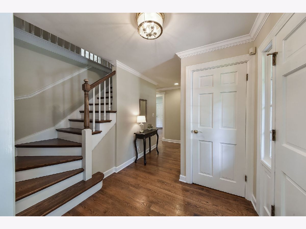
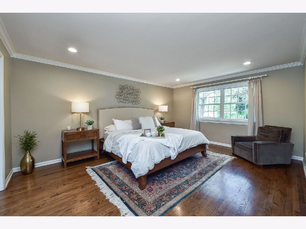
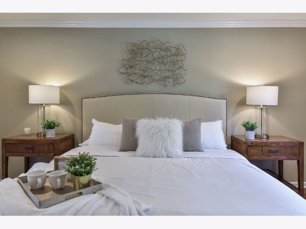
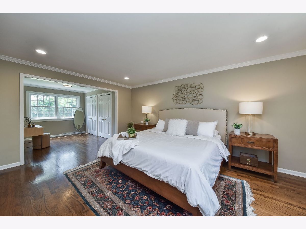
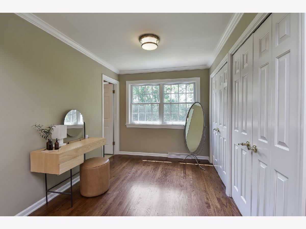
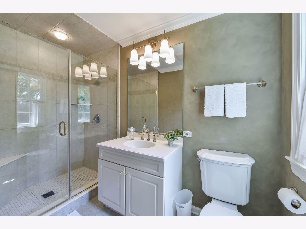
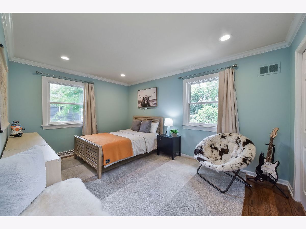
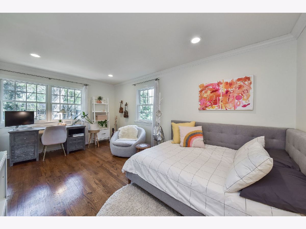
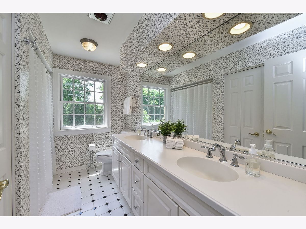
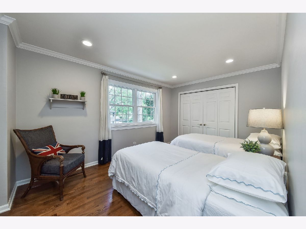
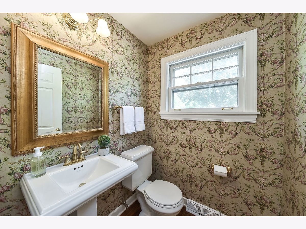
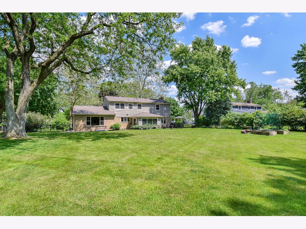
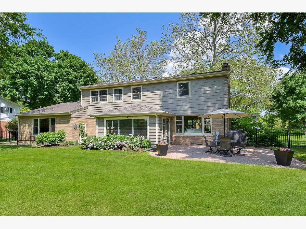
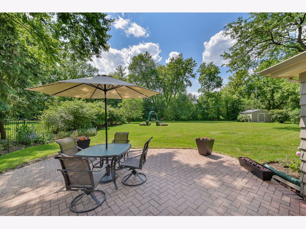
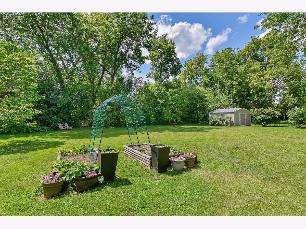
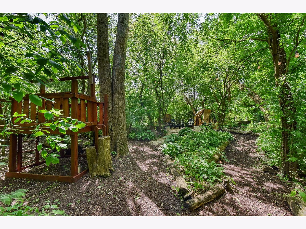
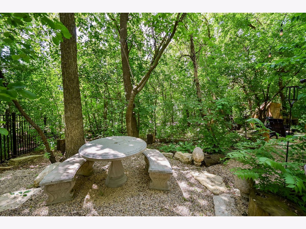
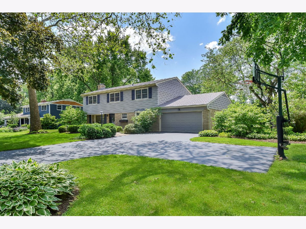
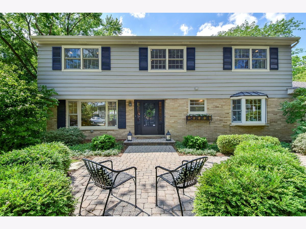
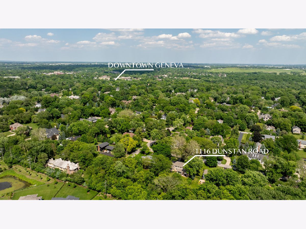
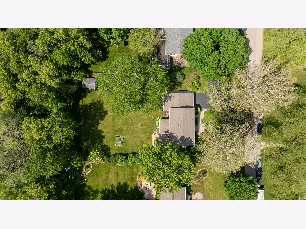
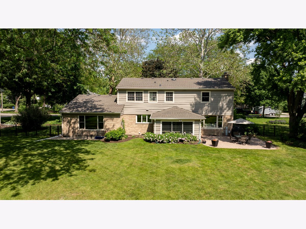
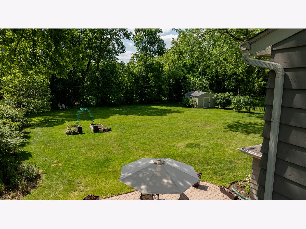
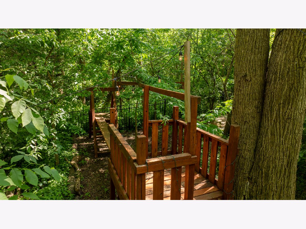
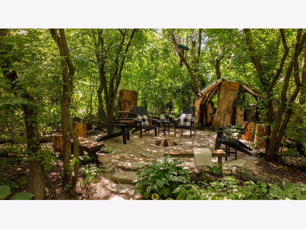
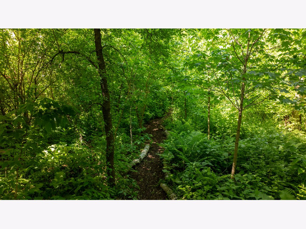
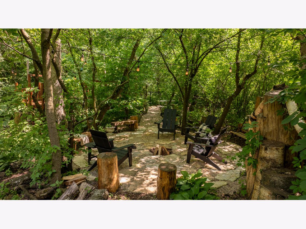
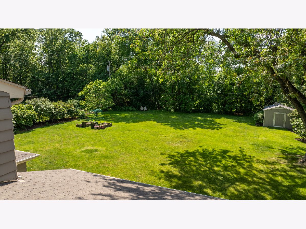
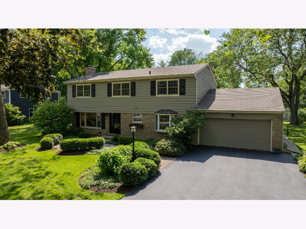
Room Specifics
Total Bedrooms: 4
Bedrooms Above Ground: 4
Bedrooms Below Ground: 0
Dimensions: —
Floor Type: —
Dimensions: —
Floor Type: —
Dimensions: —
Floor Type: —
Full Bathrooms: 3
Bathroom Amenities: Double Sink,Soaking Tub
Bathroom in Basement: 0
Rooms: —
Basement Description: Unfinished,Exterior Access
Other Specifics
| 2 | |
| — | |
| Asphalt | |
| — | |
| — | |
| 281X115 | |
| — | |
| — | |
| — | |
| — | |
| Not in DB | |
| — | |
| — | |
| — | |
| — |
Tax History
| Year | Property Taxes |
|---|---|
| 2024 | $15,193 |
Contact Agent
Nearby Similar Homes
Nearby Sold Comparables
Contact Agent
Listing Provided By
Keller Williams Inspire - Geneva


