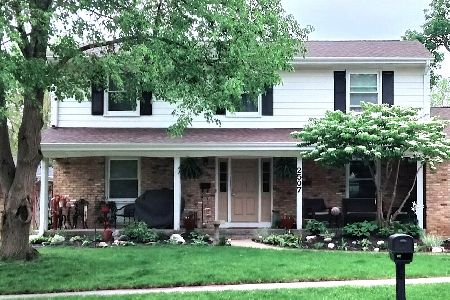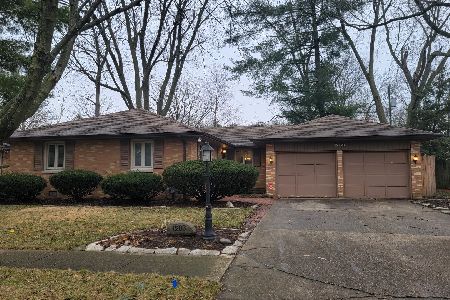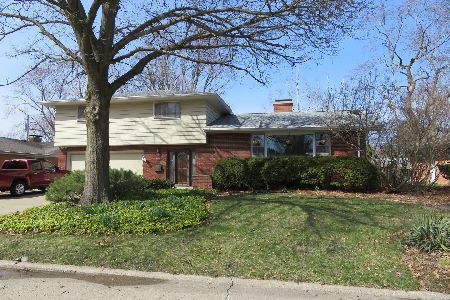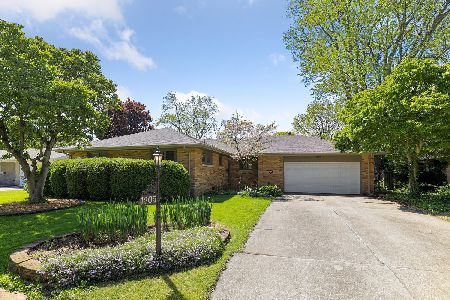1202 Eliot Drive, Urbana, Illinois 61801
$278,000
|
Sold
|
|
| Status: | Closed |
| Sqft: | 2,921 |
| Cost/Sqft: | $95 |
| Beds: | 7 |
| Baths: | 4 |
| Year Built: | — |
| Property Taxes: | $7,522 |
| Days On Market: | 1036 |
| Lot Size: | 0,00 |
Description
Lots of space for the money priced to allow the updates that it needs to make it your own. 7BR and 3.5 Baths. BR 5,6,7 make up a fully separate suite on the 2nd floor that can be closed off from the BRS. BR 5 has FP and could be LR area with 2 more BRS and baths or use them all as BRs and everyone has space. So 2 real master suites plus the hall bath on the second floor and a total of 7 bedrooms. Hardwood floor on 2nd level 4brs and hall. On the first floor you have both a large LR and Family room that opens out to a very good sized fenced backyard, large DR plus kitchen with breakfast area . There are 2 HVAC units for this home. Seller has moved to asst living and so has done the home inspection and installed a radon mitigation and those items noted on the report so home is being sold as is. Home inspection is available for your review. Radon mitigation has just been completed.
Property Specifics
| Single Family | |
| — | |
| — | |
| — | |
| — | |
| — | |
| No | |
| — |
| Champaign | |
| Ennis Ridge | |
| — / Not Applicable | |
| — | |
| — | |
| — | |
| 11739407 | |
| 932121328009 |
Nearby Schools
| NAME: | DISTRICT: | DISTANCE: | |
|---|---|---|---|
|
Grade School
Yankee Ridge Elementary School |
116 | — | |
|
Middle School
Urbana Middle School |
116 | Not in DB | |
|
High School
Urbana High School |
116 | Not in DB | |
Property History
| DATE: | EVENT: | PRICE: | SOURCE: |
|---|---|---|---|
| 15 May, 2023 | Sold | $278,000 | MRED MLS |
| 5 Apr, 2023 | Under contract | $278,000 | MRED MLS |
| 17 Mar, 2023 | Listed for sale | $278,000 | MRED MLS |

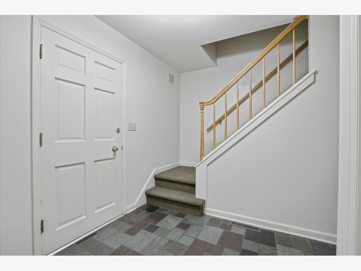
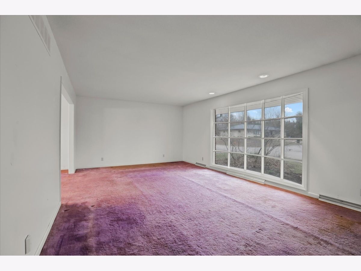
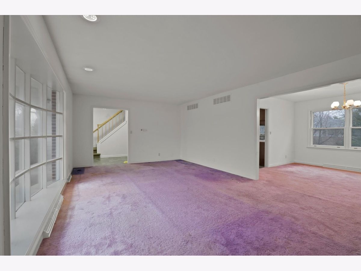
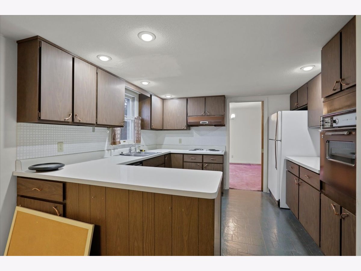
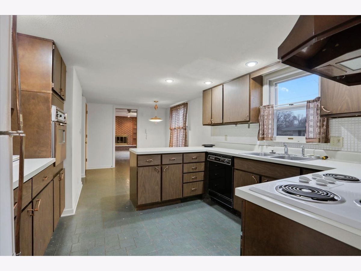
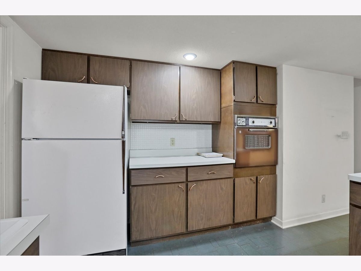
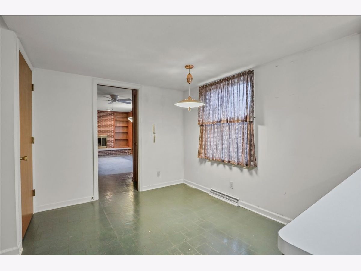
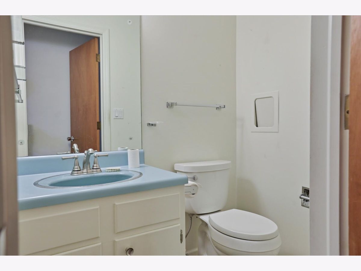
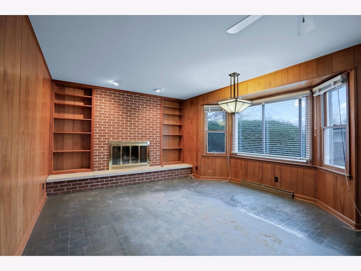
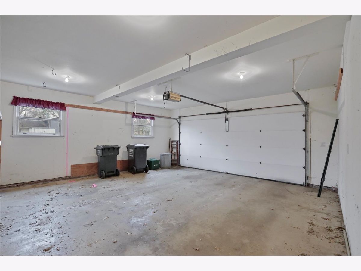
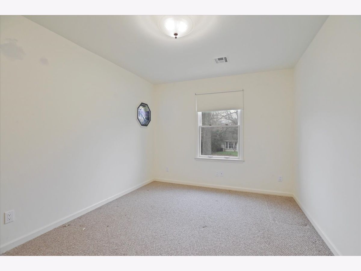
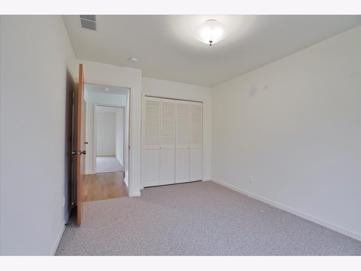
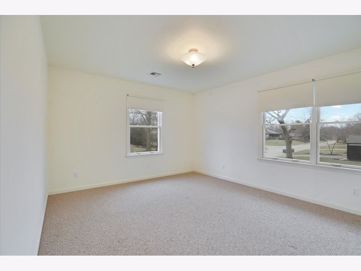
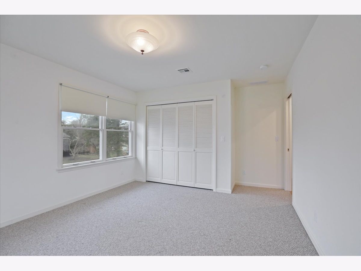
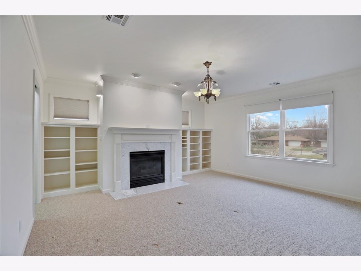
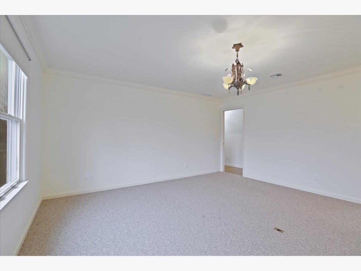
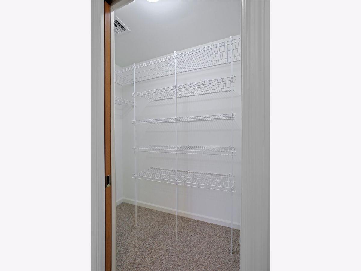
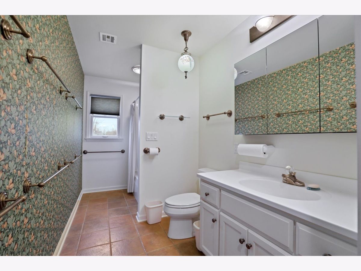
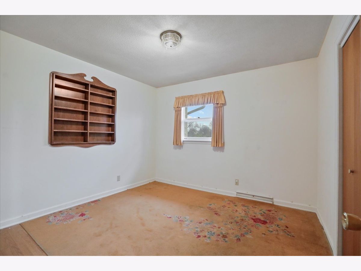
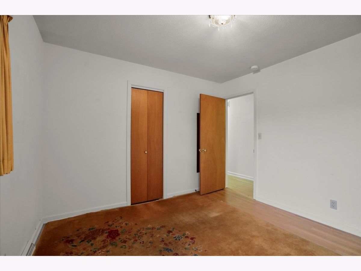
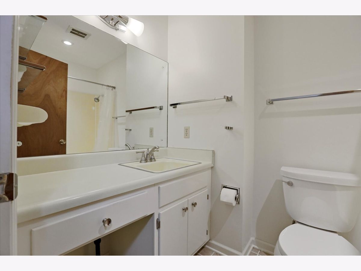
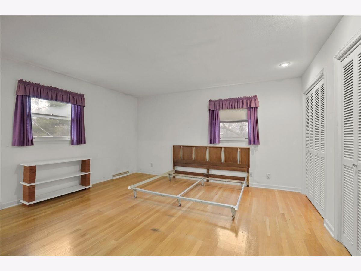
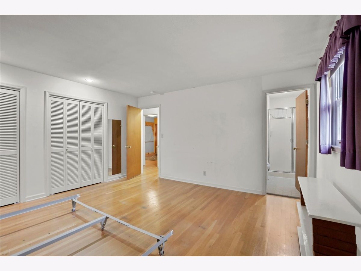
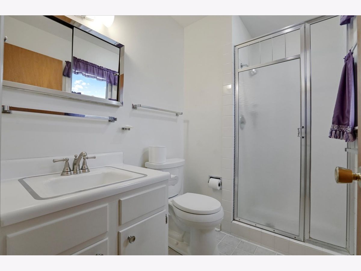
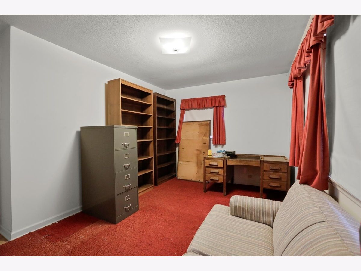
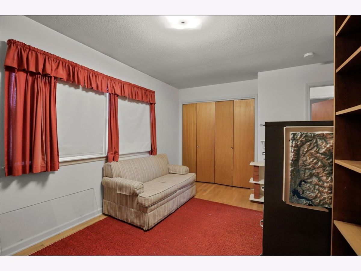
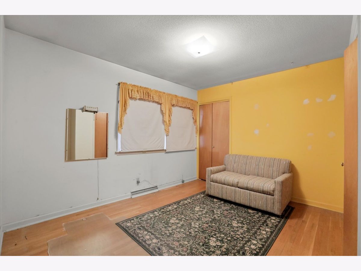
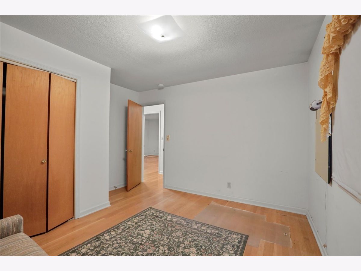
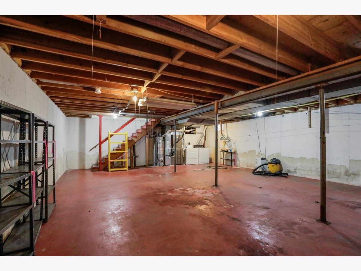
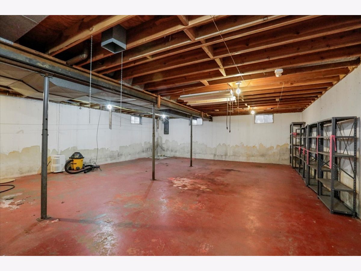
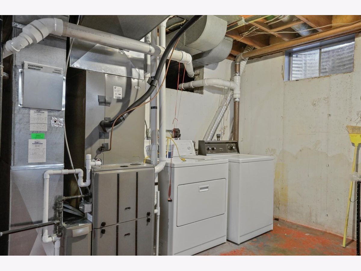
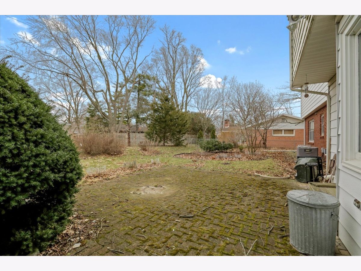
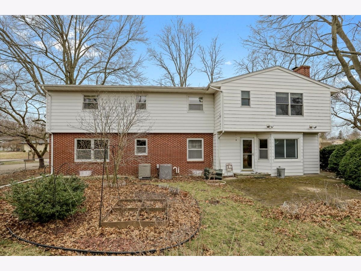
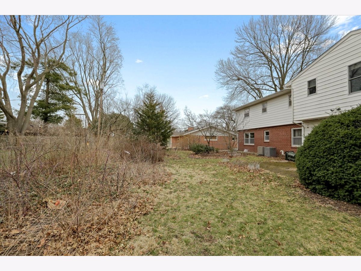
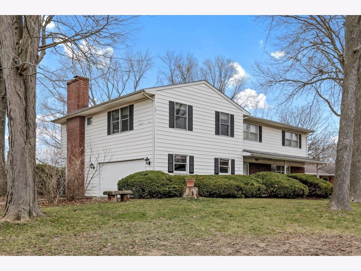
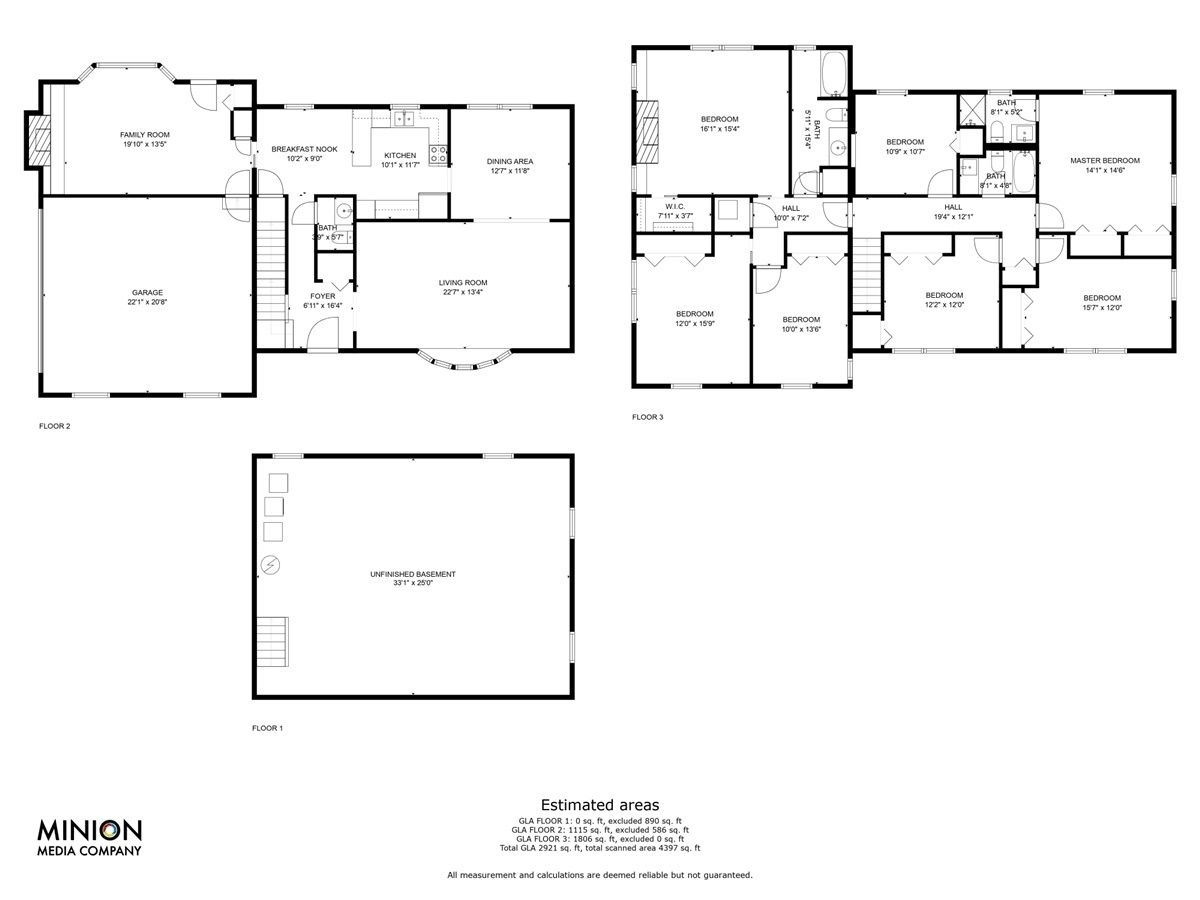
Room Specifics
Total Bedrooms: 7
Bedrooms Above Ground: 7
Bedrooms Below Ground: 0
Dimensions: —
Floor Type: —
Dimensions: —
Floor Type: —
Dimensions: —
Floor Type: —
Dimensions: —
Floor Type: —
Dimensions: —
Floor Type: —
Dimensions: —
Floor Type: —
Full Bathrooms: 4
Bathroom Amenities: —
Bathroom in Basement: 0
Rooms: —
Basement Description: Unfinished
Other Specifics
| 2 | |
| — | |
| — | |
| — | |
| — | |
| 95X115 | |
| — | |
| — | |
| — | |
| — | |
| Not in DB | |
| — | |
| — | |
| — | |
| — |
Tax History
| Year | Property Taxes |
|---|---|
| 2023 | $7,522 |
Contact Agent
Nearby Similar Homes
Nearby Sold Comparables
Contact Agent
Listing Provided By
Heartland Real Estate of Central Illinois, Inc



