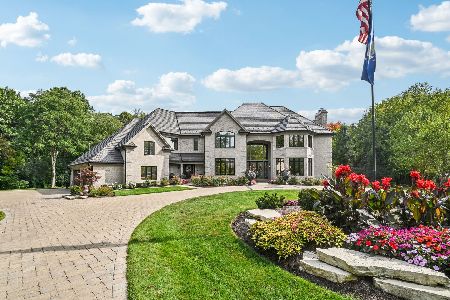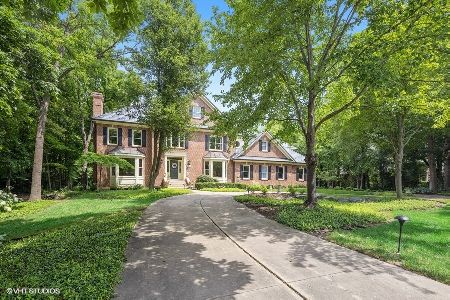1218 Fox Glen Drive, St Charles, Illinois 60174
$827,750
|
Sold
|
|
| Status: | Closed |
| Sqft: | 5,562 |
| Cost/Sqft: | $153 |
| Beds: | 6 |
| Baths: | 7 |
| Year Built: | 1999 |
| Property Taxes: | $25,713 |
| Days On Market: | 2826 |
| Lot Size: | 0,00 |
Description
Executive estate nestled in the majestic neighborhood of Woods of Fox Glen. The rolling hills and towering oak trees are the backdrop for some of Saint Charles's most elite custom homes. Wonderful location to take advantage of The Saint Charles Country Club and just minutes to the trendy downtown area of Saint Charles that boasts 5 star restaurants, live entertainment venues, Pottawatomie Park, and miles of bike paths. Ideal location for the commuter with access to 3 train stations in close proximity. 8000 plus square feet of living space in this Sebern Custom Homes masterpiece. No detail or cost has been spared. Awesome layout for entertaining. Impeccably maintained inside and out. Chef's kitchen, luxury first floor master, huge finished basement, hearth room, gleaming hardwoods, elite trim package, large walk in closets, generous room sizes, etc. Best home in the price range. Dare to compare. Priced well below reproduction costs. Corporate relocation sellers. Quick close possible
Property Specifics
| Single Family | |
| — | |
| Traditional | |
| 1999 | |
| Full,English | |
| CUSTOM | |
| No | |
| — |
| Kane | |
| Woods Of Fox Glen | |
| 170 / Annual | |
| Other | |
| Public | |
| Public Sewer | |
| 09940367 | |
| 0914326001 |
Nearby Schools
| NAME: | DISTRICT: | DISTANCE: | |
|---|---|---|---|
|
Grade School
Fox Ridge Elementary School |
303 | — | |
|
Middle School
Wredling Middle School |
303 | Not in DB | |
|
High School
St Charles East High School |
303 | Not in DB | |
Property History
| DATE: | EVENT: | PRICE: | SOURCE: |
|---|---|---|---|
| 15 May, 2013 | Sold | $1,100,000 | MRED MLS |
| 19 Feb, 2013 | Under contract | $1,279,000 | MRED MLS |
| 15 Feb, 2013 | Listed for sale | $1,279,000 | MRED MLS |
| 25 Jun, 2018 | Sold | $827,750 | MRED MLS |
| 12 May, 2018 | Under contract | $849,000 | MRED MLS |
| 4 May, 2018 | Listed for sale | $849,000 | MRED MLS |
Room Specifics
Total Bedrooms: 6
Bedrooms Above Ground: 6
Bedrooms Below Ground: 0
Dimensions: —
Floor Type: Carpet
Dimensions: —
Floor Type: Carpet
Dimensions: —
Floor Type: Carpet
Dimensions: —
Floor Type: —
Dimensions: —
Floor Type: —
Full Bathrooms: 7
Bathroom Amenities: Whirlpool,Separate Shower,Double Sink,Garden Tub
Bathroom in Basement: 1
Rooms: Bedroom 5,Bedroom 6,Breakfast Room,Foyer,Media Room,Office,Recreation Room,Other Room
Basement Description: Partially Finished
Other Specifics
| 3 | |
| Concrete Perimeter | |
| Concrete,Side Drive | |
| Patio, Porch, Porch Screened, Brick Paver Patio, Storms/Screens | |
| Landscaped,Wooded | |
| .92 ACRES | |
| — | |
| Full | |
| Vaulted/Cathedral Ceilings, Bar-Wet, Hardwood Floors, Heated Floors, First Floor Bedroom, First Floor Laundry | |
| Double Oven, Range, Microwave, Dishwasher, Refrigerator, High End Refrigerator, Freezer, Disposal, Stainless Steel Appliance(s) | |
| Not in DB | |
| Horse-Riding Trails, Sidewalks, Street Lights, Street Paved | |
| — | |
| — | |
| Gas Log, Gas Starter |
Tax History
| Year | Property Taxes |
|---|---|
| 2013 | $27,898 |
| 2018 | $25,713 |
Contact Agent
Nearby Sold Comparables
Contact Agent
Listing Provided By
Grandview Realty, LLC





