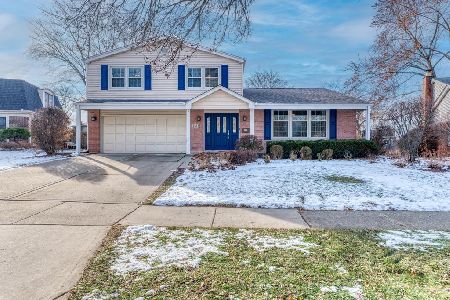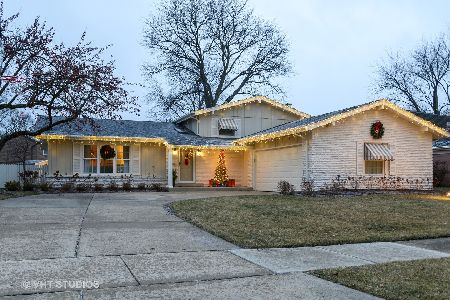1202 Haven Drive, Arlington Heights, Illinois 60005
$312,500
|
Sold
|
|
| Status: | Closed |
| Sqft: | 1,643 |
| Cost/Sqft: | $198 |
| Beds: | 3 |
| Baths: | 2 |
| Year Built: | 1972 |
| Property Taxes: | $6,726 |
| Days On Market: | 2231 |
| Lot Size: | 0,21 |
Description
Welcome to this charming Surrey Ridge home. Entertaining will be a delight in the open concept living/dining room with bow window in the living room providing ample sun light & sliding door to the patio and fenced yard from the dining area. Eat-in cooks kitchen features bow window overlooking the yard. Relax & enjoy the comfort of the cozy family room featuring wood burning fireplace and adjacent full bath. Spacious mud/laundry room offers Whirlpool washer/dryer, utility sink, storage cabinets & walk-in closet. Additional storage can be found in the crawl space or attached 2 car garage. Retreat to the second level offering three bedrooms, two with hardwood floors, and a full bath with oversized furniture style vanity. Enjoy the fenced yard with patio and shed for additional storage. Great location near Heritage Park, golf course, shopping and so many dining options, plus easy access to highway. Hot water heater 2016, furnace & air 2014, roof 2013.
Property Specifics
| Single Family | |
| — | |
| Bi-Level | |
| 1972 | |
| English | |
| — | |
| No | |
| 0.21 |
| Cook | |
| Surrey Ridge West | |
| — / Not Applicable | |
| None | |
| Lake Michigan,Public | |
| Public Sewer | |
| 10590149 | |
| 08093130050000 |
Nearby Schools
| NAME: | DISTRICT: | DISTANCE: | |
|---|---|---|---|
|
Grade School
Juliette Low Elementary School |
59 | — | |
|
Middle School
Holmes Junior High School |
59 | Not in DB | |
|
High School
Rolling Meadows High School |
214 | Not in DB | |
Property History
| DATE: | EVENT: | PRICE: | SOURCE: |
|---|---|---|---|
| 25 Apr, 2016 | Sold | $325,000 | MRED MLS |
| 12 Mar, 2016 | Under contract | $333,900 | MRED MLS |
| 9 Mar, 2016 | Listed for sale | $333,900 | MRED MLS |
| 27 Feb, 2020 | Sold | $312,500 | MRED MLS |
| 13 Jan, 2020 | Under contract | $324,900 | MRED MLS |
| 10 Dec, 2019 | Listed for sale | $324,900 | MRED MLS |
Room Specifics
Total Bedrooms: 3
Bedrooms Above Ground: 3
Bedrooms Below Ground: 0
Dimensions: —
Floor Type: Hardwood
Dimensions: —
Floor Type: Hardwood
Full Bathrooms: 2
Bathroom Amenities: —
Bathroom in Basement: 0
Rooms: Foyer
Basement Description: Finished,Crawl
Other Specifics
| 2 | |
| Concrete Perimeter | |
| Concrete | |
| Patio, Storms/Screens | |
| Fenced Yard | |
| 70 X 125 | |
| Unfinished | |
| — | |
| Hardwood Floors | |
| Double Oven, Range, Dishwasher, Refrigerator, Washer, Dryer | |
| Not in DB | |
| Pool, Sidewalks, Street Lights, Street Paved | |
| — | |
| — | |
| Wood Burning |
Tax History
| Year | Property Taxes |
|---|---|
| 2016 | $6,601 |
| 2020 | $6,726 |
Contact Agent
Nearby Similar Homes
Nearby Sold Comparables
Contact Agent
Listing Provided By
@properties








