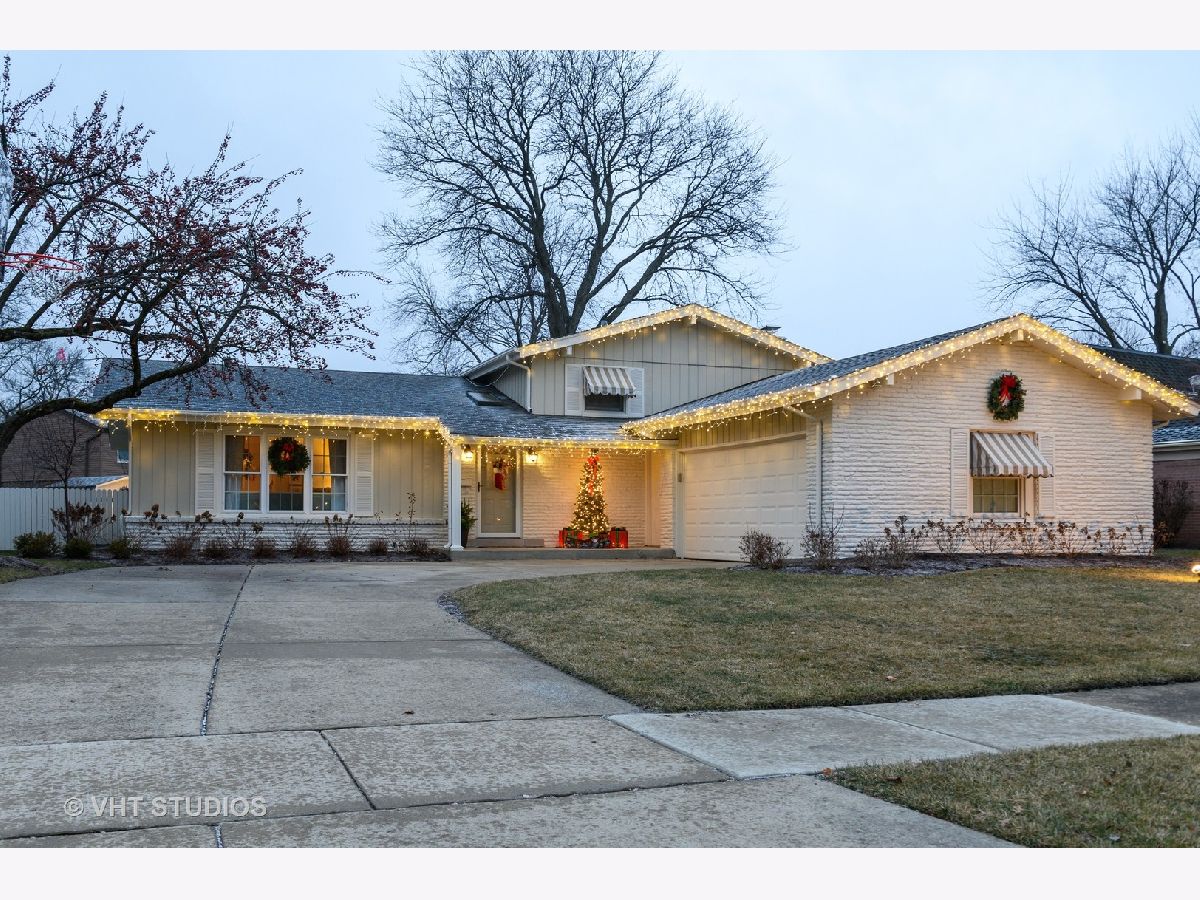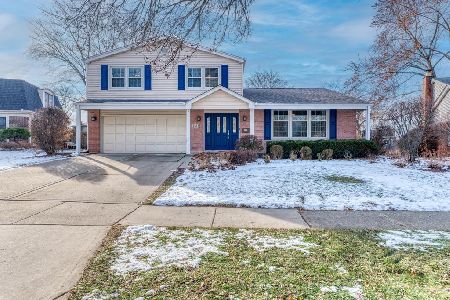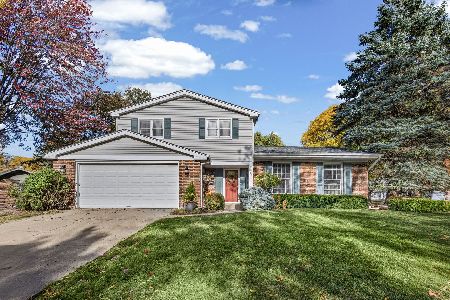1211 Haven Drive, Arlington Heights, Illinois 60005
$380,000
|
Sold
|
|
| Status: | Closed |
| Sqft: | 1,683 |
| Cost/Sqft: | $232 |
| Beds: | 3 |
| Baths: | 2 |
| Year Built: | 1972 |
| Property Taxes: | $7,324 |
| Days On Market: | 1906 |
| Lot Size: | 0,00 |
Description
This is what an "Extreme Makeover" looks like in Surrey Ridge West. This charming Split Level comes complete with the following 21st Century Upgrades: Remodeled Kitchen including 42" cabinets, matte finish granite counters, Subway tile backsplash & G.E. Profile appliances! NEW bathroom with subway tile shower, Remodeled family room, with custom built-in bookshelves, Virginia ledgestone fireplace, surround sound speakers and plantation shutters. Fresh hardwood floors installed in family room, stairs and Primary Bedroom, Refurbished Floors in Living Room, Dining Room, Kitchen, and bedrooms. NEW Hot Water Tank, NEW A/C, and superior "Green" insulation in Crawl Space. Massive 10,000 sq. ft. lot with professionally landscaped fenced in Back Yard, plus 2.5 attached garage. Walk, jog or bike to Victory Park, Heritage Park & Pool. Fantastic location close to Starbucks, Cooper's Hawk, restaurants & shopping! 5 minutes to Woodfield Mall, downtown Arlington Heights, and easy access to I-90, Route 53 and Metra! This is a wonderful home to make your own in the suburbs!
Property Specifics
| Single Family | |
| — | |
| Traditional | |
| 1972 | |
| Partial | |
| — | |
| No | |
| — |
| Cook | |
| — | |
| — / Not Applicable | |
| None | |
| Public | |
| Public Sewer | |
| 10921621 | |
| 08093110170000 |
Nearby Schools
| NAME: | DISTRICT: | DISTANCE: | |
|---|---|---|---|
|
Grade School
Juliette Low Elementary School |
59 | — | |
|
Middle School
Holmes Junior High School |
59 | Not in DB | |
|
High School
Rolling Meadows High School |
214 | Not in DB | |
Property History
| DATE: | EVENT: | PRICE: | SOURCE: |
|---|---|---|---|
| 30 Dec, 2020 | Sold | $380,000 | MRED MLS |
| 24 Nov, 2020 | Under contract | $389,900 | MRED MLS |
| 30 Oct, 2020 | Listed for sale | $389,900 | MRED MLS |





























Room Specifics
Total Bedrooms: 3
Bedrooms Above Ground: 3
Bedrooms Below Ground: 0
Dimensions: —
Floor Type: Hardwood
Dimensions: —
Floor Type: Hardwood
Full Bathrooms: 2
Bathroom Amenities: —
Bathroom in Basement: 0
Rooms: Foyer
Basement Description: Crawl
Other Specifics
| 2 | |
| — | |
| — | |
| — | |
| — | |
| 80 X 125 | |
| Unfinished | |
| None | |
| Skylight(s), Hardwood Floors, Built-in Features, Bookcases, Granite Counters, Separate Dining Room | |
| — | |
| Not in DB | |
| Curbs, Sidewalks, Street Lights, Street Paved | |
| — | |
| — | |
| Gas Log |
Tax History
| Year | Property Taxes |
|---|---|
| 2020 | $7,324 |
Contact Agent
Nearby Similar Homes
Nearby Sold Comparables
Contact Agent
Listing Provided By
@properties








