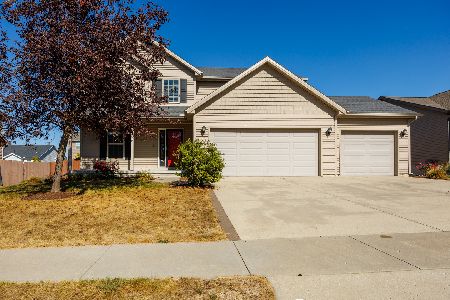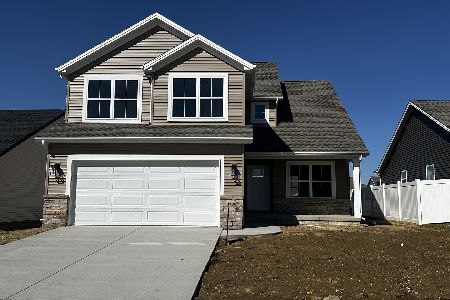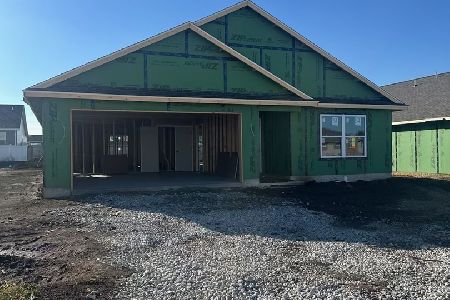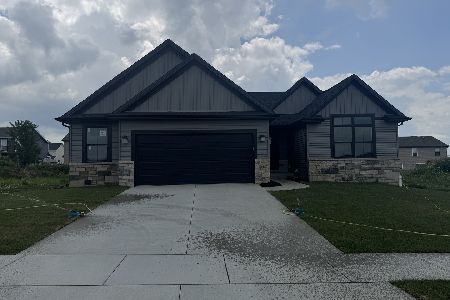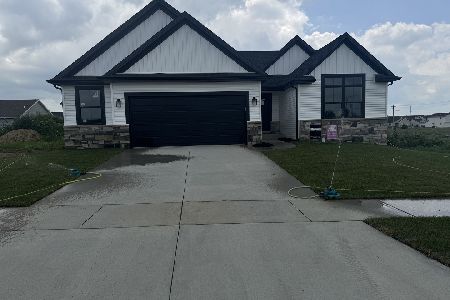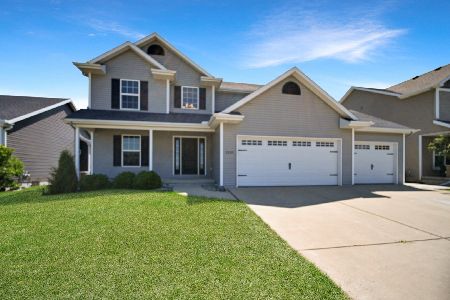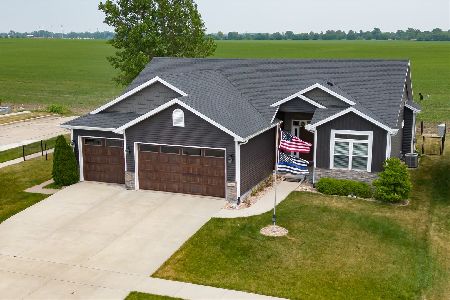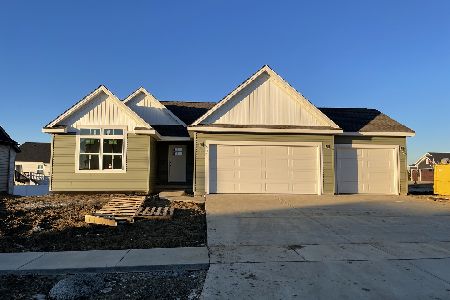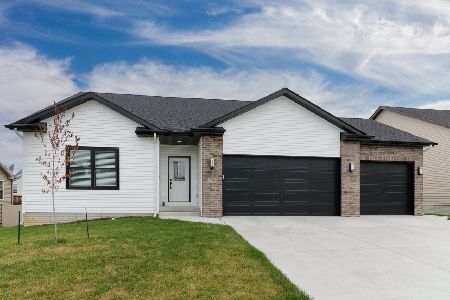1202 Ledgestone, Normal, Illinois 61761
$254,900
|
Sold
|
|
| Status: | Closed |
| Sqft: | 2,228 |
| Cost/Sqft: | $117 |
| Beds: | 5 |
| Baths: | 4 |
| Year Built: | 2012 |
| Property Taxes: | $6,300 |
| Days On Market: | 3559 |
| Lot Size: | 0,00 |
Description
Better than new with many upgrades. Three year old 2 story, 3 car garage with finished basement, 5 beds, 3 1/2 baths and mature landscaping with no back yard neighbors. First floor has 9' ceilings. Kitchen features wood floors, raised granite island with stainless steel appliances and micro-drawer, custom tile backsplash and large walk-in pantry. Flex room/dining room has wood floors, crown molding and decorative wainscoting. Second floor has 4 bedrooms, 2 full baths and laundry room. Master bedroom has vaulted ceiling. Master bath has travertine floors, custom tiled walk-in shower, two sinks with granite countertops as well as a separate make-up vanity and walk-in closet. Finished basement features built-ins, bar area, bedroom and full bath. Enjoy the large patio with stone accent wall, large fenced yard with no backyard neighbors and mature landscaping with irrigation system.
Property Specifics
| Single Family | |
| — | |
| Traditional | |
| 2012 | |
| Full | |
| — | |
| No | |
| — |
| Mc Lean | |
| Greystone Field | |
| — / — | |
| — | |
| Public | |
| Public Sewer | |
| 10193731 | |
| 1420151018 |
Nearby Schools
| NAME: | DISTRICT: | DISTANCE: | |
|---|---|---|---|
|
Grade School
Parkside Elementary |
5 | — | |
|
Middle School
Parkside Jr High |
5 | Not in DB | |
|
High School
Normal Community West High Schoo |
5 | Not in DB | |
Property History
| DATE: | EVENT: | PRICE: | SOURCE: |
|---|---|---|---|
| 25 Jul, 2016 | Sold | $254,900 | MRED MLS |
| 18 May, 2016 | Under contract | $259,900 | MRED MLS |
| 25 Apr, 2016 | Listed for sale | $259,900 | MRED MLS |
Room Specifics
Total Bedrooms: 5
Bedrooms Above Ground: 5
Bedrooms Below Ground: 0
Dimensions: —
Floor Type: Carpet
Dimensions: —
Floor Type: Carpet
Dimensions: —
Floor Type: —
Dimensions: —
Floor Type: —
Full Bathrooms: 4
Bathroom Amenities: —
Bathroom in Basement: 1
Rooms: Other Room
Basement Description: Egress Window,Finished
Other Specifics
| 3 | |
| — | |
| — | |
| Patio, Porch | |
| Fenced Yard,Mature Trees,Landscaped | |
| 65 X 115 | |
| — | |
| Full | |
| Vaulted/Cathedral Ceilings, Built-in Features, Walk-In Closet(s) | |
| Dishwasher, Refrigerator, Range, Microwave | |
| Not in DB | |
| — | |
| — | |
| — | |
| Gas Log |
Tax History
| Year | Property Taxes |
|---|---|
| 2016 | $6,300 |
Contact Agent
Nearby Similar Homes
Nearby Sold Comparables
Contact Agent
Listing Provided By
Keller Williams Revolution

