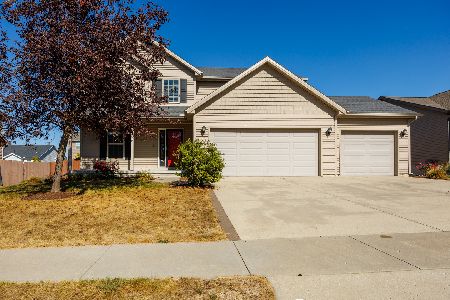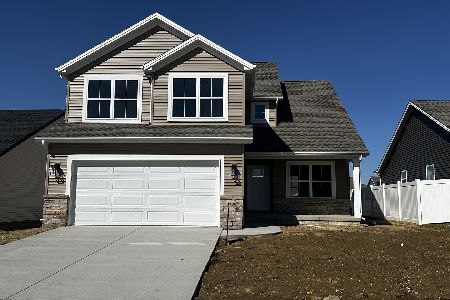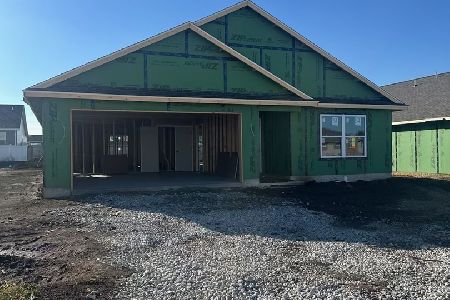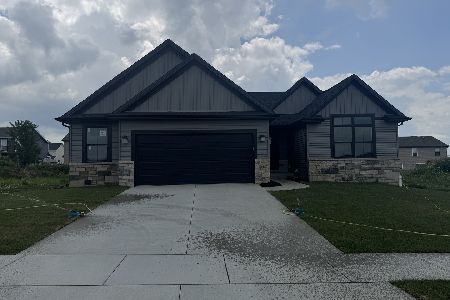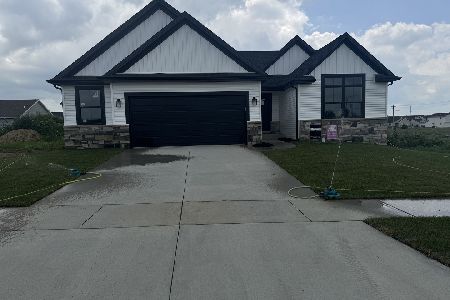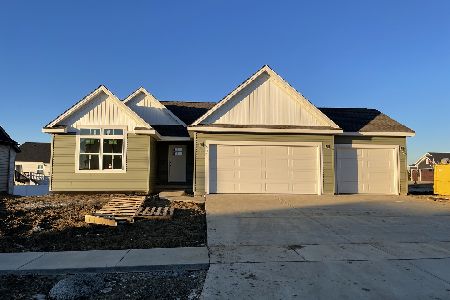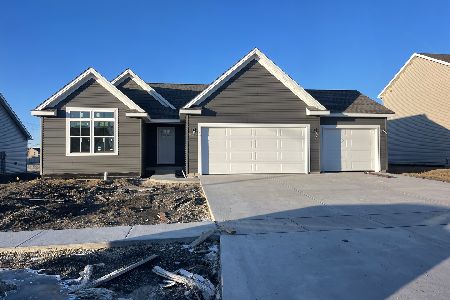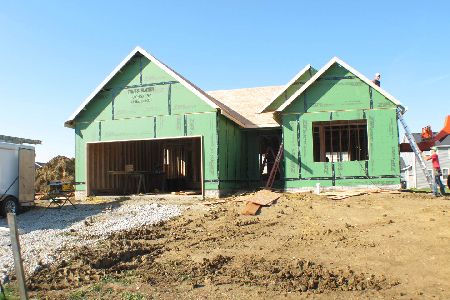1708 Flagstone Drive, Normal, Illinois 61761
$360,000
|
Sold
|
|
| Status: | Closed |
| Sqft: | 1,779 |
| Cost/Sqft: | $197 |
| Beds: | 3 |
| Baths: | 2 |
| Year Built: | 2021 |
| Property Taxes: | $806 |
| Days On Market: | 1287 |
| Lot Size: | 0,00 |
Description
Hurry and check out this stunning, modern, split ranch home with 3 bedrooms, 2 full baths, oversized 3 car garage (wired for electric charging) and full ready-to-finish basement! Open concept floor plan with 2 x 6 construction, 9' ceiling height, beautiful solid hickory hardwood floors (not engineered), upgraded trim package, and modern light fixtures. Passage doors are solid wood and 36" entryways. This stunner features a beautiful kitchen with white cabinetry, soft close drawers and cabinets, crown molding, quartz countertops, under cabinet lighting, stainless steel appliances, modern backsplash and a huge island with sink and dishwasher- room for a least 3 people to sit and gather. Designated lighted pantry. Attached, nicely sized eat-in kitchen space for dining table with sliding door (interior blinds) access leading out to deck for grilling and entertaining with family and friends. Cozy family room space with good natural lighting. Relaxing master bedroom with hardwood floors. En suite master bathroom - featuring double vanity, tiled shower, and large walk-in closet with closet organization. Two additional nicely sized bedrooms split by an additional full hall bathroom with tiled floor and modern in style. Basement features 9' ceilings with family room, full bath and bedroom/closet already framed and ready to finish! Spacious 3 car garage with an electric vehicle recharging line and smart garage door openers. Additional info: Low E Anderson windows, R50 ceiling insulation, interior walls are also insulated to dampen noise. Upgraded led lighting.
Property Specifics
| Single Family | |
| — | |
| — | |
| 2021 | |
| — | |
| — | |
| No | |
| — |
| Mc Lean | |
| Greystone Field | |
| — / Not Applicable | |
| — | |
| — | |
| — | |
| 11463670 | |
| 1420152011 |
Nearby Schools
| NAME: | DISTRICT: | DISTANCE: | |
|---|---|---|---|
|
Grade School
Parkside Elementary |
5 | — | |
|
Middle School
Parkside Jr High |
5 | Not in DB | |
|
High School
Normal Community West High Schoo |
5 | Not in DB | |
Property History
| DATE: | EVENT: | PRICE: | SOURCE: |
|---|---|---|---|
| 19 Aug, 2022 | Sold | $360,000 | MRED MLS |
| 17 Jul, 2022 | Under contract | $349,900 | MRED MLS |
| 14 Jul, 2022 | Listed for sale | $349,900 | MRED MLS |


































Room Specifics
Total Bedrooms: 3
Bedrooms Above Ground: 3
Bedrooms Below Ground: 0
Dimensions: —
Floor Type: —
Dimensions: —
Floor Type: —
Full Bathrooms: 2
Bathroom Amenities: —
Bathroom in Basement: 0
Rooms: —
Basement Description: Unfinished
Other Specifics
| 3 | |
| — | |
| — | |
| — | |
| — | |
| 70X115 | |
| — | |
| — | |
| — | |
| — | |
| Not in DB | |
| — | |
| — | |
| — | |
| — |
Tax History
| Year | Property Taxes |
|---|---|
| 2022 | $806 |
Contact Agent
Nearby Similar Homes
Nearby Sold Comparables
Contact Agent
Listing Provided By
RE/MAX Rising

