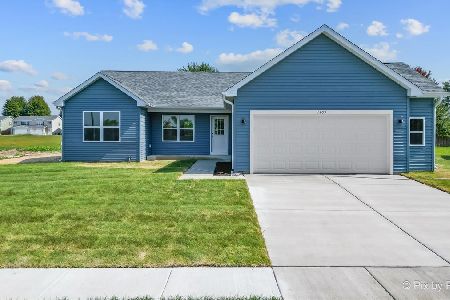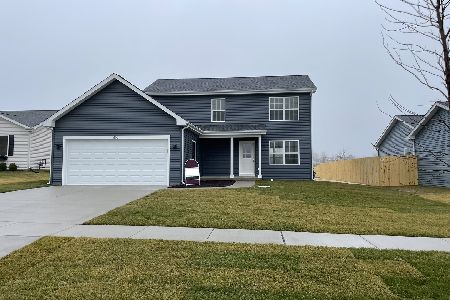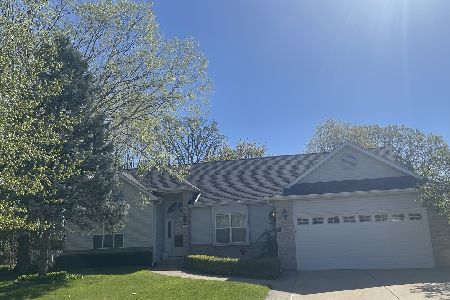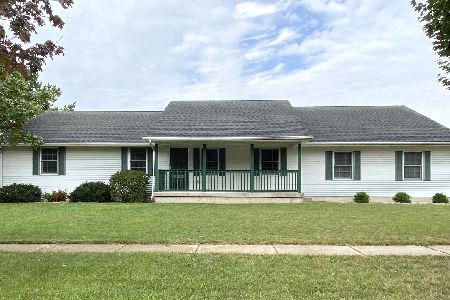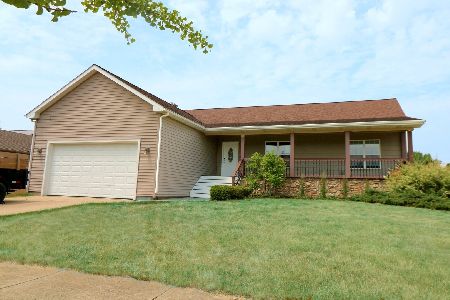1809 Wildflower Lane, Harvard, Illinois 60033
$135,000
|
Sold
|
|
| Status: | Closed |
| Sqft: | 2,299 |
| Cost/Sqft: | $59 |
| Beds: | 3 |
| Baths: | 4 |
| Year Built: | 2004 |
| Property Taxes: | $5,554 |
| Days On Market: | 3724 |
| Lot Size: | 0,21 |
Description
This home is located in a beautiful quiet subdivision with very little traffic and on a dead end street. Backyard backs to open land for even more privacy and quiet. Wonderful neighborhood amenities include a private park, pond and walking trails. Inside the home features a large entry leading to a great room with gas fireplace. Spacious eat in kitchen is equipped with mostly stainless steel appliances. Large garage is wide and deep with a side access door. Bedroom sizes are so generous. Partially finished basement has so little left to complete it practically doubling your living space with another bedroom, full bath, office and family room. Basement has an entrance from the garage and and also from the interior. Located near downtown Harvard and shopping and so convenient to the train!
Property Specifics
| Single Family | |
| — | |
| Ranch | |
| 2004 | |
| Full | |
| RANCH | |
| No | |
| 0.21 |
| Mc Henry | |
| Oak Grove Crossing | |
| 144 / Annual | |
| None | |
| Public | |
| Public Sewer | |
| 09084493 | |
| 0127277002 |
Nearby Schools
| NAME: | DISTRICT: | DISTANCE: | |
|---|---|---|---|
|
Grade School
Jefferson Elementary School |
50 | — | |
|
Middle School
Harvard Junior High School |
50 | Not in DB | |
|
High School
Harvard High School |
50 | Not in DB | |
Property History
| DATE: | EVENT: | PRICE: | SOURCE: |
|---|---|---|---|
| 13 May, 2016 | Sold | $135,000 | MRED MLS |
| 24 Mar, 2016 | Under contract | $134,900 | MRED MLS |
| — | Last price change | $144,900 | MRED MLS |
| 10 Nov, 2015 | Listed for sale | $164,900 | MRED MLS |
Room Specifics
Total Bedrooms: 4
Bedrooms Above Ground: 3
Bedrooms Below Ground: 1
Dimensions: —
Floor Type: Carpet
Dimensions: —
Floor Type: Carpet
Dimensions: —
Floor Type: Other
Full Bathrooms: 4
Bathroom Amenities: —
Bathroom in Basement: 1
Rooms: Foyer,Office
Basement Description: Partially Finished
Other Specifics
| 2 | |
| Concrete Perimeter | |
| Asphalt | |
| Deck, Porch | |
| — | |
| 75 X 127 | |
| Unfinished | |
| Full | |
| Vaulted/Cathedral Ceilings, First Floor Bedroom, First Floor Laundry, First Floor Full Bath | |
| Range, Dishwasher, Refrigerator | |
| Not in DB | |
| Sidewalks, Street Lights, Street Paved | |
| — | |
| — | |
| Gas Log, Gas Starter |
Tax History
| Year | Property Taxes |
|---|---|
| 2016 | $5,554 |
Contact Agent
Nearby Similar Homes
Nearby Sold Comparables
Contact Agent
Listing Provided By
Realty Executives Cornerstone

