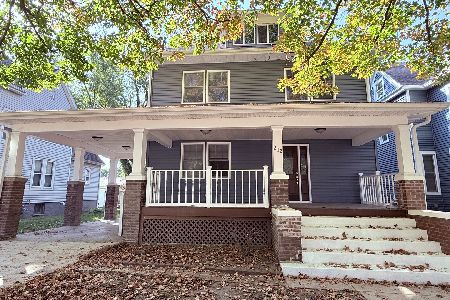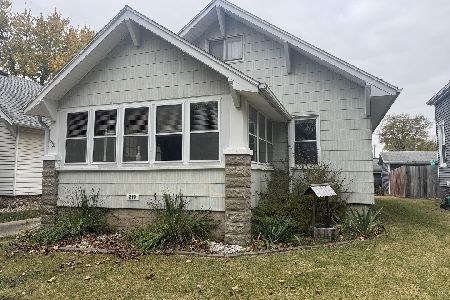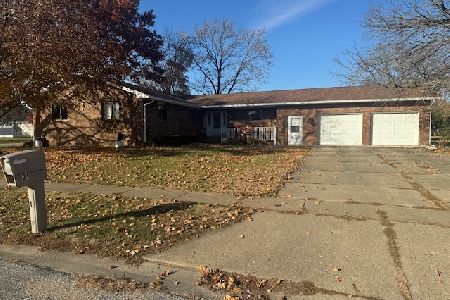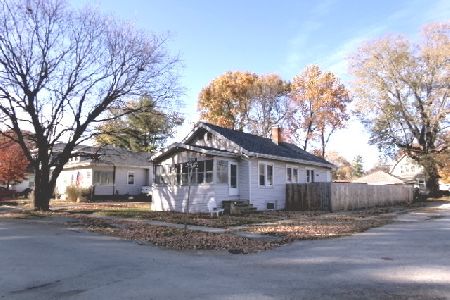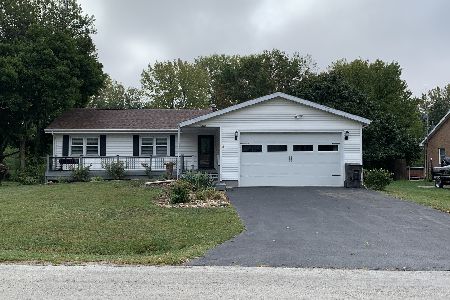1202 Quincy, Clinton, Illinois 61727
$173,000
|
Sold
|
|
| Status: | Closed |
| Sqft: | 1,713 |
| Cost/Sqft: | $105 |
| Beds: | 3 |
| Baths: | 3 |
| Year Built: | 1984 |
| Property Taxes: | $3,694 |
| Days On Market: | 2767 |
| Lot Size: | 0,00 |
Description
Come see this beautiful 4 bedroom 3 bath home. It is a brick and vinyl ranch style home with a finished walk- out basement. Main floor includes 3 bedrooms, 2 full baths, living room with gas fireplace, kitchen, dining room, and family room with wood burning fire place. Master suite has 2 walk-in closets and the master bath has its own double size linen closet. Laundry is also on the main floor. The walk-out basement has plenty of room to entertain in the large family room with bar, full bath, and bedroom (no egress window). The unfinished areas of the basement provide plenty of storage. The 2- car attached garage has a wall heater. The back yard is just gorgeous and includes an extra lot that goes back to the creek. Lovely deck & patio.
Property Specifics
| Single Family | |
| — | |
| Ranch | |
| 1984 | |
| Full,Walkout | |
| — | |
| No | |
| — |
| De Witt | |
| Clinton | |
| — / Not Applicable | |
| — | |
| Public | |
| Public Sewer | |
| 10209078 | |
| 0734454039 |
Nearby Schools
| NAME: | DISTRICT: | DISTANCE: | |
|---|---|---|---|
|
Grade School
Clinton Elementary |
15 | — | |
|
Middle School
Clinton Jr High |
15 | Not in DB | |
|
High School
Clinton High School |
15 | Not in DB | |
Property History
| DATE: | EVENT: | PRICE: | SOURCE: |
|---|---|---|---|
| 15 Aug, 2018 | Sold | $173,000 | MRED MLS |
| 3 Jul, 2018 | Under contract | $179,900 | MRED MLS |
| 15 May, 2018 | Listed for sale | $179,900 | MRED MLS |
Room Specifics
Total Bedrooms: 4
Bedrooms Above Ground: 3
Bedrooms Below Ground: 1
Dimensions: —
Floor Type: Carpet
Dimensions: —
Floor Type: Carpet
Dimensions: —
Floor Type: Carpet
Full Bathrooms: 3
Bathroom Amenities: —
Bathroom in Basement: 1
Rooms: Family Room
Basement Description: Partially Finished
Other Specifics
| 2 | |
| — | |
| — | |
| Patio, Deck | |
| Fenced Yard,Mature Trees,Landscaped | |
| SEE REMARKS | |
| Pull Down Stair | |
| Full | |
| First Floor Full Bath, Walk-In Closet(s) | |
| Dishwasher, Refrigerator, Range, Microwave | |
| Not in DB | |
| — | |
| — | |
| — | |
| Wood Burning, Gas Log, Attached Fireplace Doors/Screen |
Tax History
| Year | Property Taxes |
|---|---|
| 2018 | $3,694 |
Contact Agent
Nearby Similar Homes
Nearby Sold Comparables
Contact Agent
Listing Provided By
Brady Realtors

