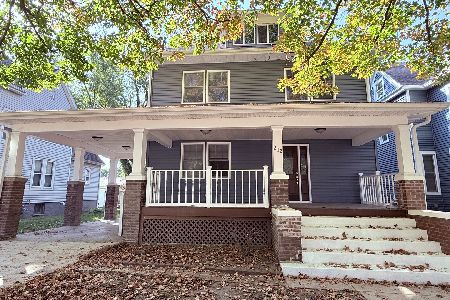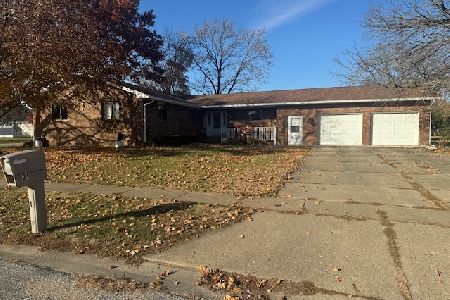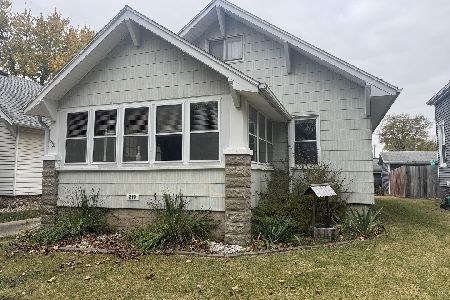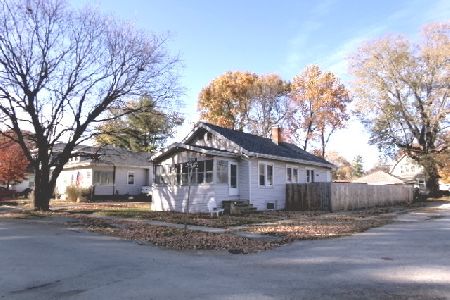1102 Quincy Street, Clinton, Illinois 61727
$173,000
|
Sold
|
|
| Status: | Closed |
| Sqft: | 2,912 |
| Cost/Sqft: | $60 |
| Beds: | 4 |
| Baths: | 3 |
| Year Built: | 1967 |
| Property Taxes: | $3,090 |
| Days On Market: | 1893 |
| Lot Size: | 0,45 |
Description
Well cared for four bedroom home with two fill baths and one half bath. Two car attached garage with blacktop driveway. Beautiful eat in kitchen with newer cabinets and all appliances stay with the home plus the refrigerator in the basement also stays. There is large living room and dining room adjacent to kitchen that overlooks the backyard. Large walkout basement that is partially finished with one bedroom, family room, full bath and wet bar area for entertaining. The walkout basement leads to a patio area that is fenced in. There is a second lot behind the fence that has a separate parcel and is located in a flood plain. The present owner has made several updates to the property since buying it in May 2015. Updates: 2019: Asphalt Driveway Resealed. 2018: New Front Deck, New Garage Door & Opener. 2017: New Black Chain-link Fence. 2016: New Ceramic Tile in Kitchen & Full Bathroom on Main Level, New Kitchen Cabinets. 2015: New Roof, New Kinetico water Softener, New Gas Stove, New Microwave, (2) New Refrigerators and Asphalt Driveway Resealed.
Property Specifics
| Single Family | |
| — | |
| Ranch | |
| 1967 | |
| Full | |
| — | |
| No | |
| 0.45 |
| De Witt | |
| Cedarside | |
| — / Not Applicable | |
| None | |
| Public | |
| Public Sewer | |
| 10891064 | |
| 0734454033 |
Nearby Schools
| NAME: | DISTRICT: | DISTANCE: | |
|---|---|---|---|
|
Grade School
Clinton Elementary School |
15 | — | |
|
Middle School
Clinton Junior High School |
15 | Not in DB | |
|
High School
Clinton High School |
15 | Not in DB | |
Property History
| DATE: | EVENT: | PRICE: | SOURCE: |
|---|---|---|---|
| 24 Nov, 2020 | Sold | $173,000 | MRED MLS |
| 6 Oct, 2020 | Under contract | $175,600 | MRED MLS |
| 3 Oct, 2020 | Listed for sale | $175,600 | MRED MLS |

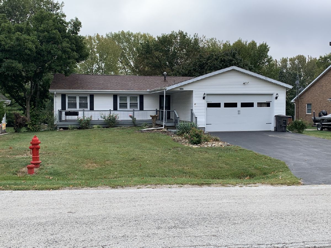
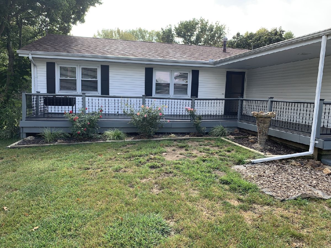
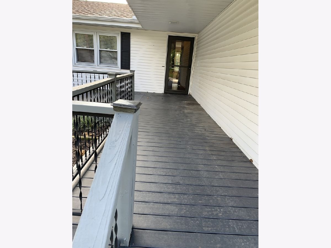
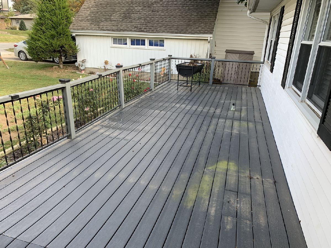







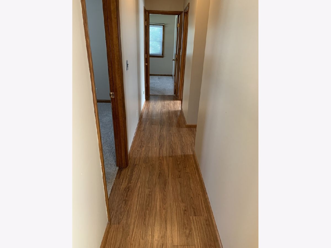
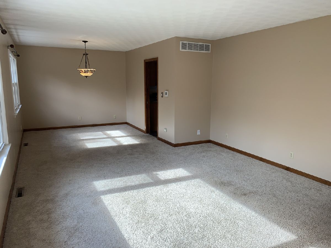

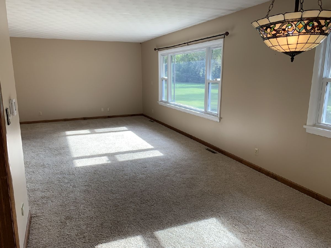

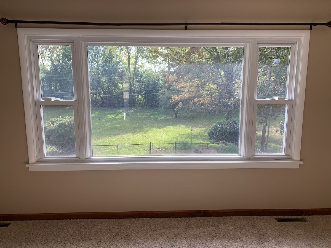
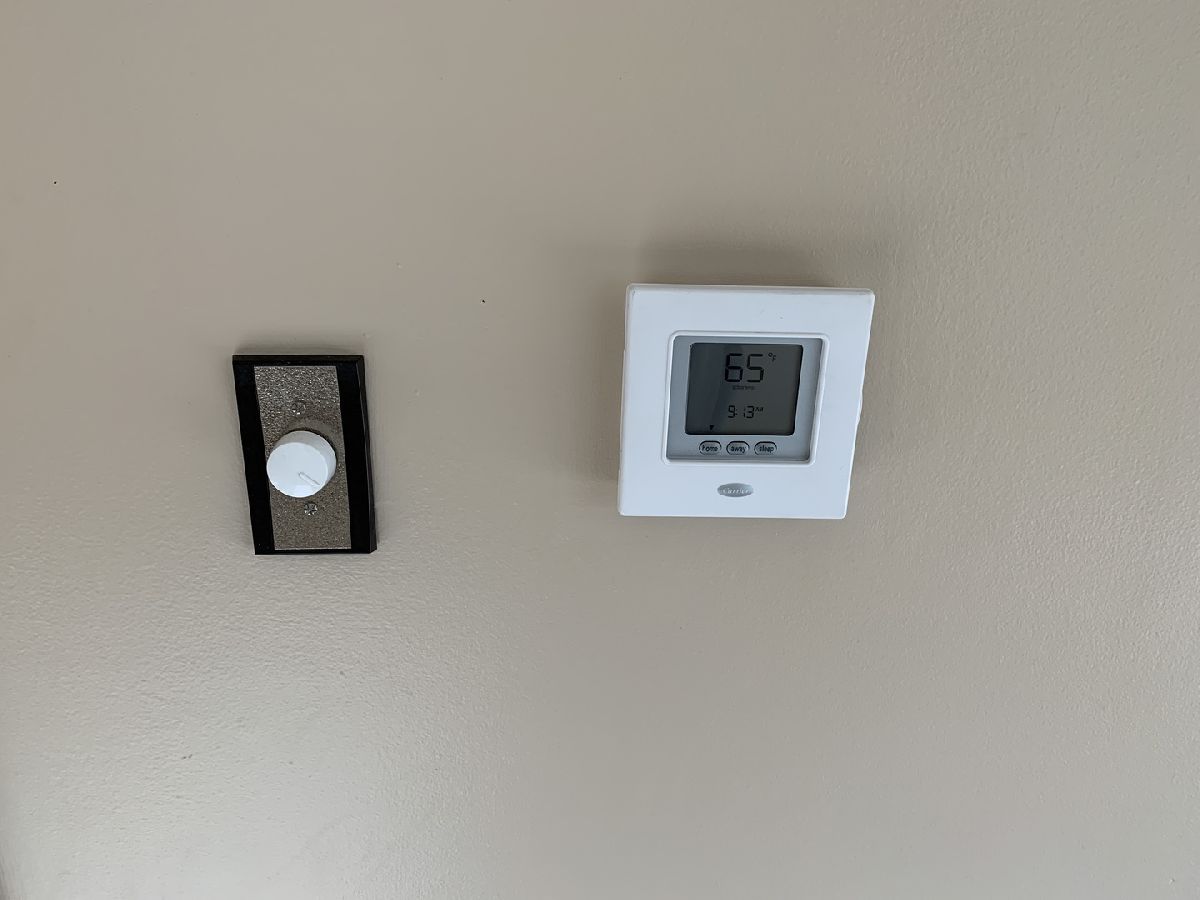
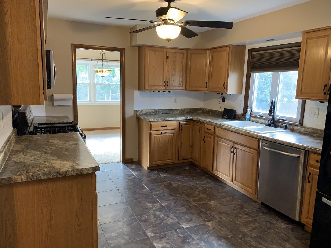

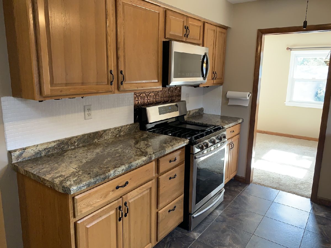
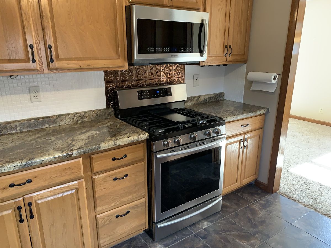
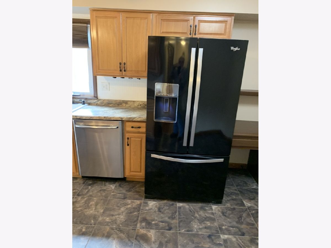
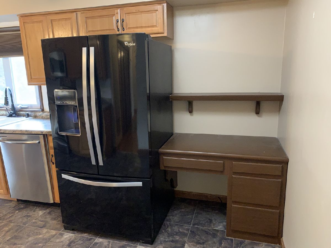
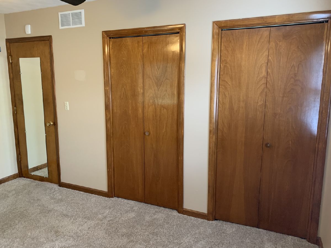
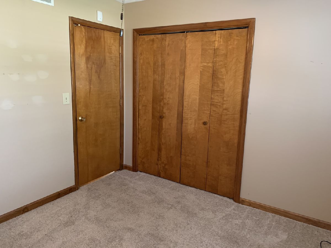
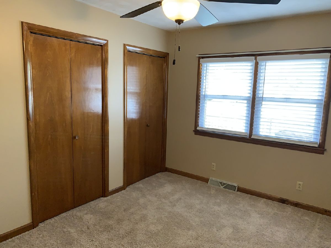
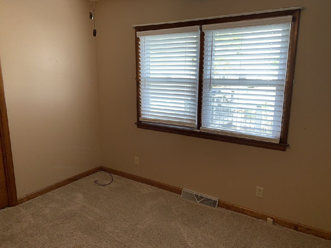
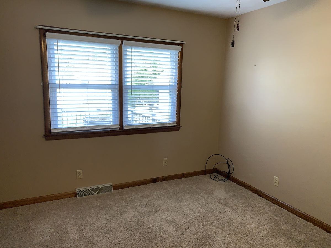
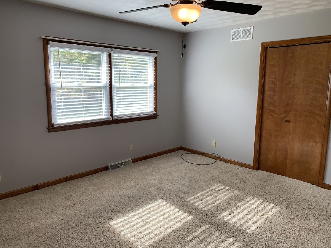
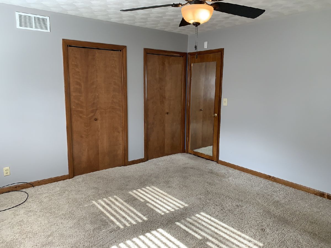
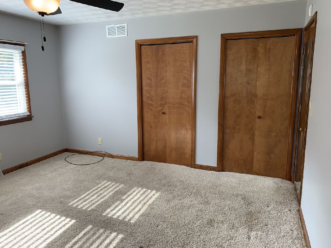
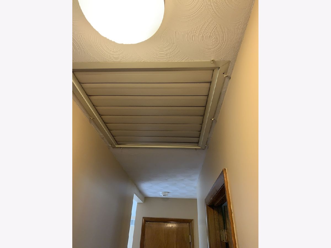


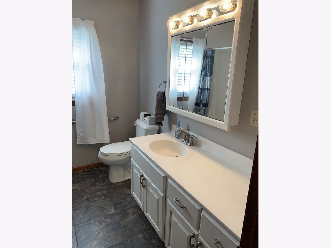
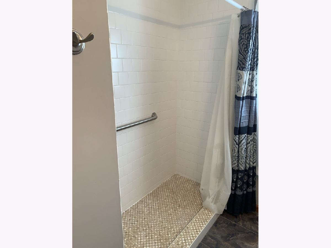
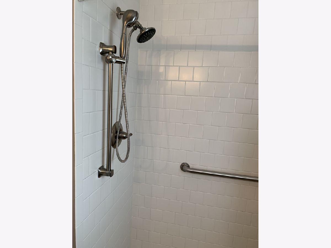
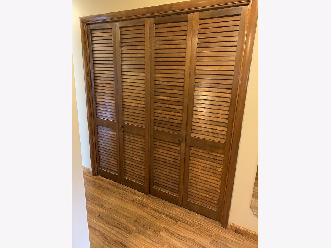
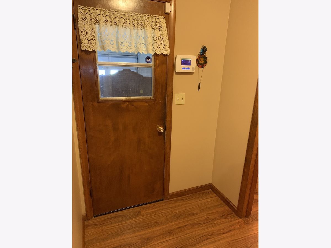

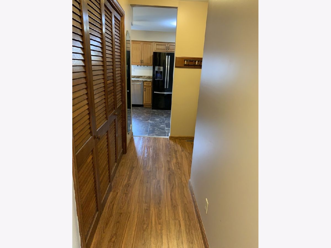
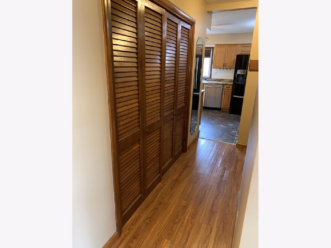
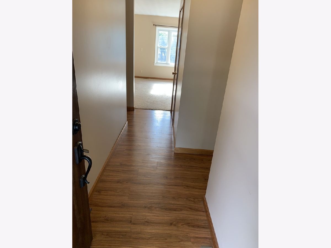
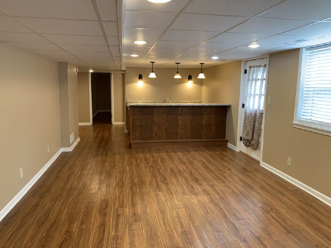
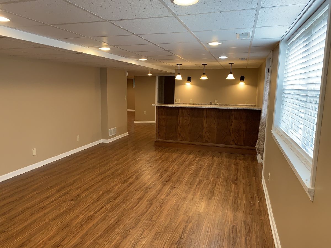
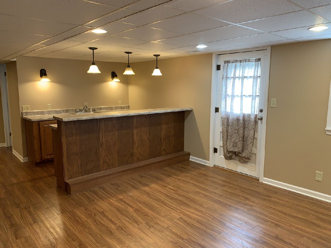
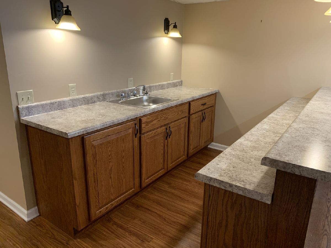
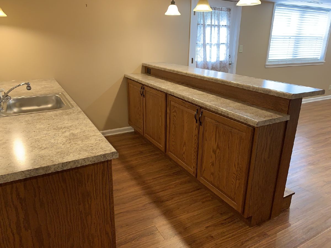
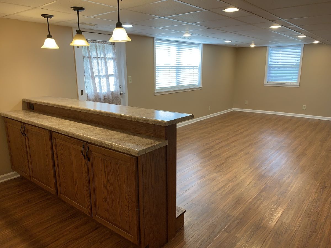


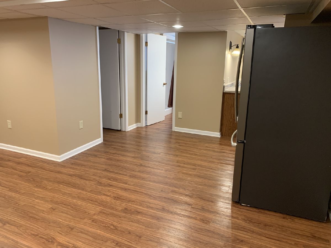

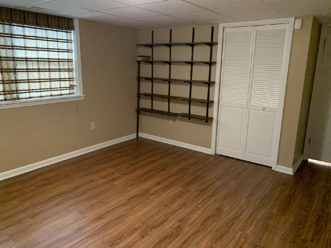
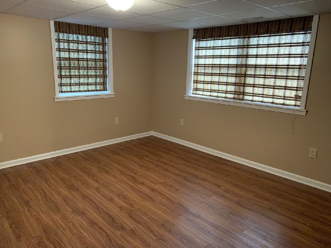

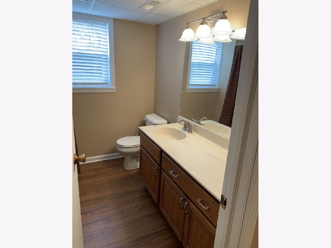

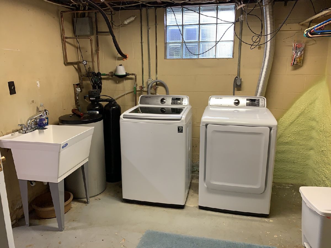

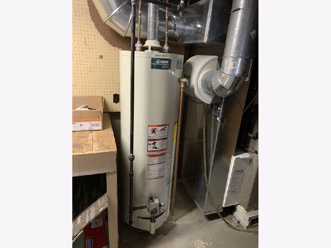
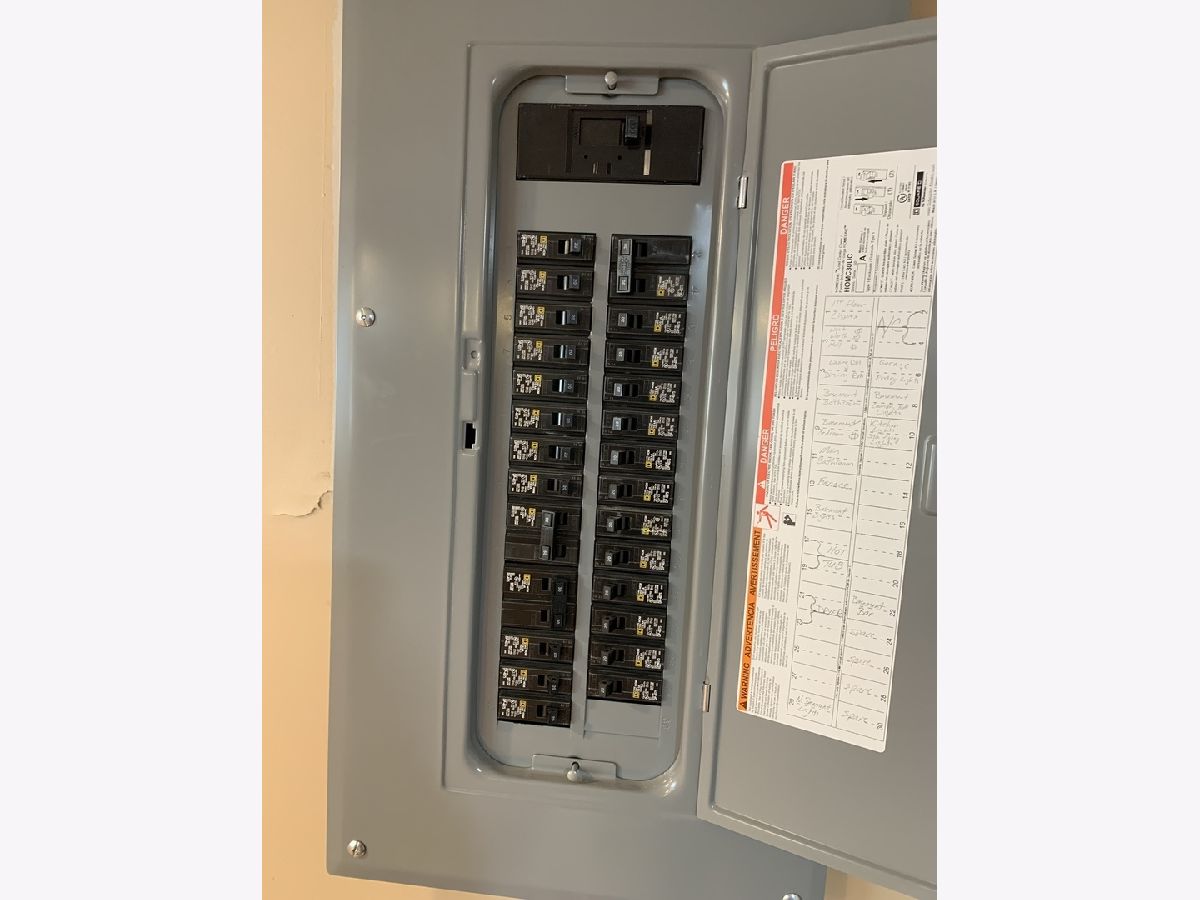

Room Specifics
Total Bedrooms: 4
Bedrooms Above Ground: 4
Bedrooms Below Ground: 0
Dimensions: —
Floor Type: Carpet
Dimensions: —
Floor Type: Carpet
Dimensions: —
Floor Type: Wood Laminate
Full Bathrooms: 3
Bathroom Amenities: No Tub
Bathroom in Basement: 1
Rooms: —
Basement Description: Partially Finished
Other Specifics
| 2 | |
| Block | |
| Asphalt | |
| Deck, Patio | |
| Fenced Yard,Creek,Streetlights | |
| 65 X 140 X163 X 65.28 X 15 | |
| — | |
| None | |
| Bar-Wet, Wood Laminate Floors, First Floor Bedroom, First Floor Full Bath, Some Carpeting | |
| Range, Microwave, Dishwasher, Refrigerator, Washer, Dryer, Disposal, Water Softener Owned, Gas Oven | |
| Not in DB | |
| Park, Tennis Court(s), Street Lights, Street Paved | |
| — | |
| — | |
| — |
Tax History
| Year | Property Taxes |
|---|---|
| 2020 | $3,090 |
Contact Agent
Nearby Similar Homes
Contact Agent
Listing Provided By
Home Sweet Home Realty

