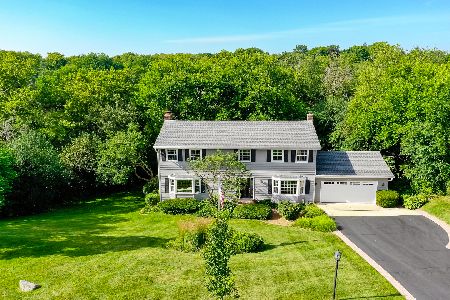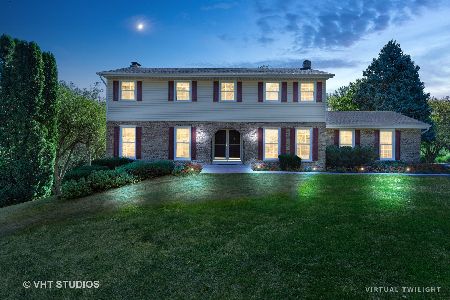1210 Surrey Lane, Algonquin, Illinois 60102
$276,000
|
Sold
|
|
| Status: | Closed |
| Sqft: | 3,514 |
| Cost/Sqft: | $82 |
| Beds: | 5 |
| Baths: | 3 |
| Year Built: | 1977 |
| Property Taxes: | $7,000 |
| Days On Market: | 2538 |
| Lot Size: | 0,81 |
Description
LOCATION!! LOCATION!! Walk-out ranch in desirable Gaslight Subdivision! Spacious home featuring 5 bedrooms and 3 full baths, nestled on its own .81 acres surrounded by acres of wooded preserve and bike trail. Freshly painted and neutral thru-out! Spacious walk-out lower level features possible in-law arrangement, with huge rec room or second family room with fireplace, 2 sets of sliding doors to covered patio. Come see this spacious home and enjoy the private views from the upper deck or barbeque on your covered patio in all seasons! Close to shopping and expressway.
Property Specifics
| Single Family | |
| — | |
| Ranch | |
| 1977 | |
| Full | |
| RANCH | |
| No | |
| 0.81 |
| Mc Henry | |
| Gaslight North | |
| 0 / Not Applicable | |
| None | |
| Public | |
| Public Sewer | |
| 10270070 | |
| 1933326023 |
Nearby Schools
| NAME: | DISTRICT: | DISTANCE: | |
|---|---|---|---|
|
Grade School
Neubert Elementary School |
300 | — | |
|
Middle School
Westfield Community School |
300 | Not in DB | |
|
High School
H D Jacobs High School |
300 | Not in DB | |
Property History
| DATE: | EVENT: | PRICE: | SOURCE: |
|---|---|---|---|
| 17 May, 2019 | Sold | $276,000 | MRED MLS |
| 24 Mar, 2019 | Under contract | $287,000 | MRED MLS |
| — | Last price change | $292,000 | MRED MLS |
| 11 Feb, 2019 | Listed for sale | $292,000 | MRED MLS |
Room Specifics
Total Bedrooms: 5
Bedrooms Above Ground: 5
Bedrooms Below Ground: 0
Dimensions: —
Floor Type: Carpet
Dimensions: —
Floor Type: Carpet
Dimensions: —
Floor Type: Carpet
Dimensions: —
Floor Type: —
Full Bathrooms: 3
Bathroom Amenities: Soaking Tub
Bathroom in Basement: 1
Rooms: Eating Area,Deck,Recreation Room,Bedroom 5,Storage
Basement Description: Finished,Exterior Access
Other Specifics
| 2 | |
| Concrete Perimeter | |
| Asphalt | |
| Balcony, Patio, Storms/Screens | |
| Nature Preserve Adjacent,Landscaped,Park Adjacent,Stream(s) | |
| 35,283 | |
| Full | |
| Full | |
| Wood Laminate Floors, First Floor Bedroom, In-Law Arrangement, First Floor Full Bath | |
| Range, Microwave, Dishwasher, Refrigerator, Washer, Dryer, Stainless Steel Appliance(s) | |
| Not in DB | |
| Street Paved | |
| — | |
| — | |
| Double Sided, Wood Burning, Gas Log, Gas Starter |
Tax History
| Year | Property Taxes |
|---|---|
| 2019 | $7,000 |
Contact Agent
Nearby Similar Homes
Nearby Sold Comparables
Contact Agent
Listing Provided By
Brokerocity Inc












