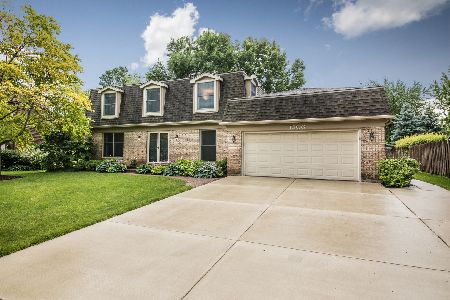1202 Trinity Place, Libertyville, Illinois 60048
$551,299
|
Sold
|
|
| Status: | Closed |
| Sqft: | 2,834 |
| Cost/Sqft: | $176 |
| Beds: | 4 |
| Baths: | 3 |
| Year Built: | 1978 |
| Property Taxes: | $3,812 |
| Days On Market: | 1833 |
| Lot Size: | 0,29 |
Description
**MULTIPLE OFFERS RECEIVED. PLEASE SUBMIT HIGHEST AND BEST BY 6 PM SATURDAY, 02-20-21**Breathtaking 2834 sq ft home with gorgeous & durable hickory floors throughout main level. Home boasts 2 dedicated offices (1 could be used as a main level 5th bedroom). The larger office delivers both function and beauty w/ a wall of built-in cabinets in this work from home haven. Double doors close the space off for privacy & noise reduction when necessary. Venture into the kitchen and family room and you are sure to FALL IN LOVE with this updated and open space! Kitchen renovated from top to bottom in 2019. Luxury meets function in this grand space with white cabinets, a center island with seating, quartz countertops and upgraded appliances including a premium refrigerator and double oven. This is an entertainer's dream home (even if it's just your family you're entertaining right now). The fireplace is new in 2019 as well. Modern, tasteful design with gas log insert for convenience. Ambiance with ease! There's also a fantastic 3 season room to enjoy indoor outdoor entertaining that overflows to the new patio for grilling. The yard is fully fenced, great for families with pets or children. Back inside there is a finished basement perfect for another family entertaining space. Would make a great media room, play area, or game room. Plenty of space for gym equipment. NEW ROOF in 2019 This home has so much to appreciate. You won't want to miss every stunning detail. A rated Libertyville schools, nearby shopping and dining, and an excellent place to call HOME.
Property Specifics
| Single Family | |
| — | |
| — | |
| 1978 | |
| Full | |
| — | |
| No | |
| 0.29 |
| Lake | |
| — | |
| — / Not Applicable | |
| None | |
| Public | |
| Public Sewer | |
| 10995351 | |
| 11171030110000 |
Nearby Schools
| NAME: | DISTRICT: | DISTANCE: | |
|---|---|---|---|
|
Grade School
Butterfield School |
70 | — | |
|
Middle School
Highland Middle School |
70 | Not in DB | |
|
High School
Libertyville High School |
128 | Not in DB | |
Property History
| DATE: | EVENT: | PRICE: | SOURCE: |
|---|---|---|---|
| 21 Dec, 2011 | Sold | $435,000 | MRED MLS |
| 2 Nov, 2011 | Under contract | $495,000 | MRED MLS |
| 17 Sep, 2011 | Listed for sale | $495,000 | MRED MLS |
| 23 Mar, 2018 | Sold | $410,000 | MRED MLS |
| 1 Mar, 2018 | Under contract | $415,000 | MRED MLS |
| 27 Feb, 2018 | Listed for sale | $415,000 | MRED MLS |
| 15 Apr, 2021 | Sold | $551,299 | MRED MLS |
| 20 Feb, 2021 | Under contract | $499,900 | MRED MLS |
| 18 Feb, 2021 | Listed for sale | $499,900 | MRED MLS |
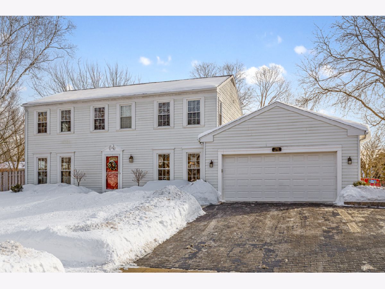
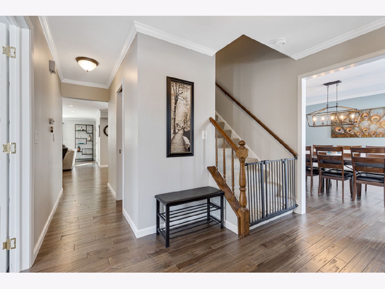
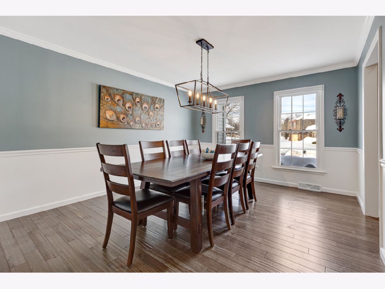
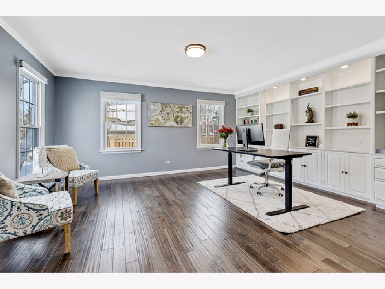
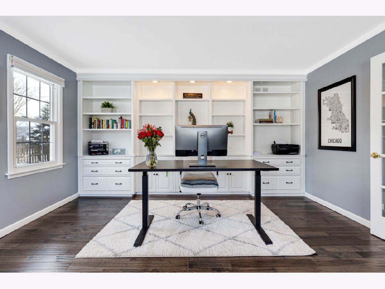
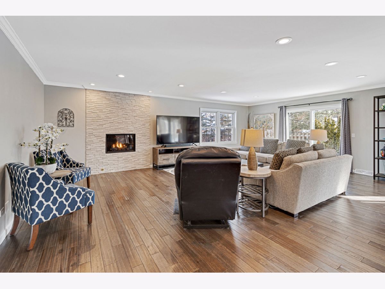
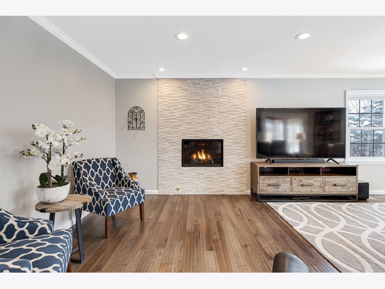
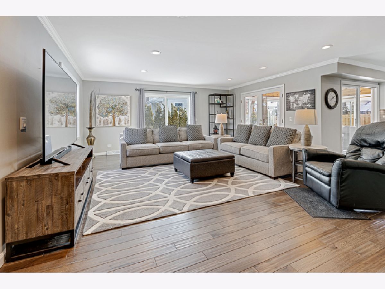
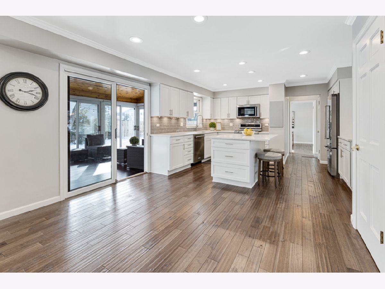
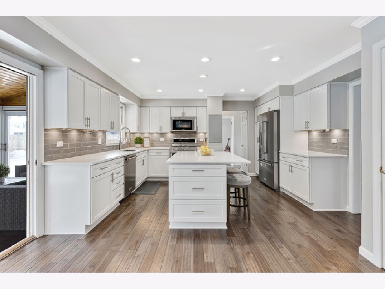
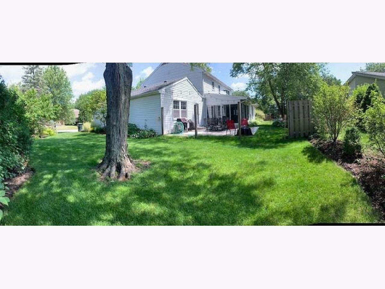
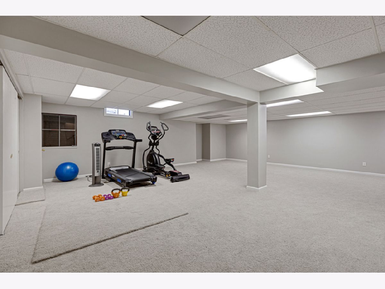
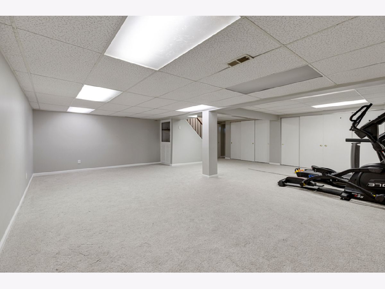
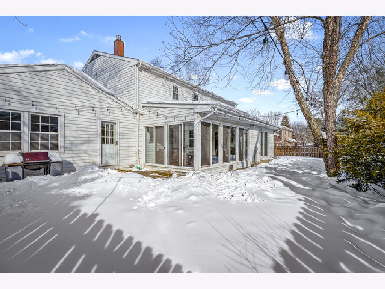
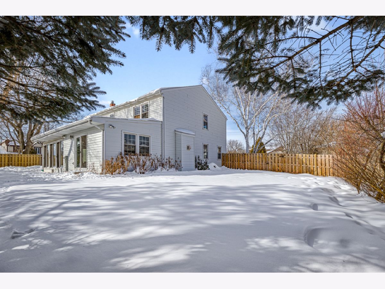
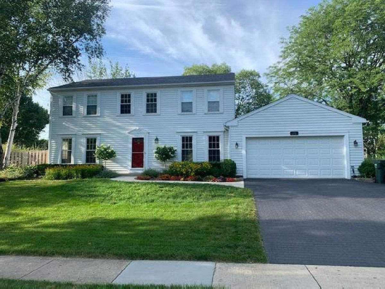
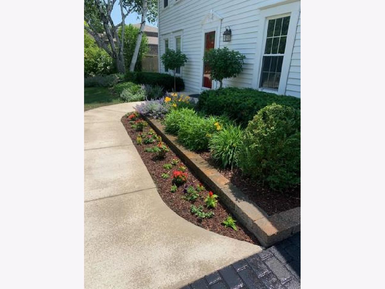
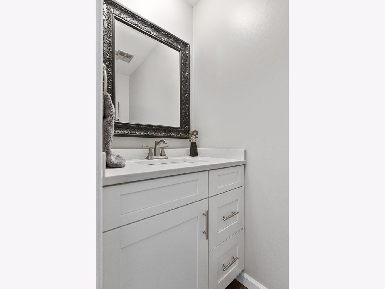
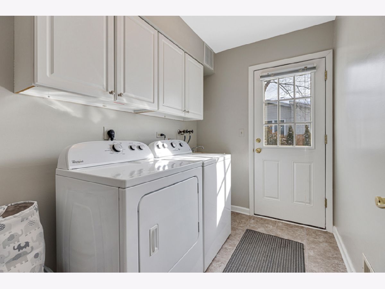
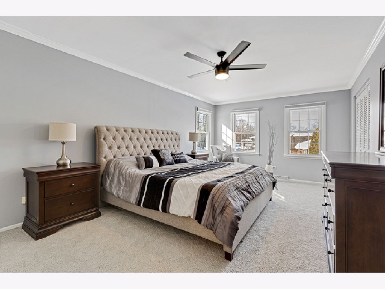
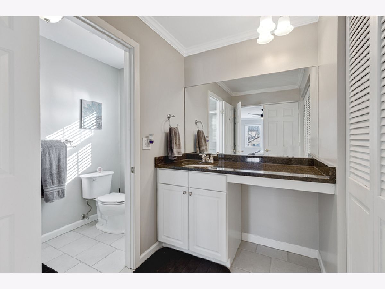
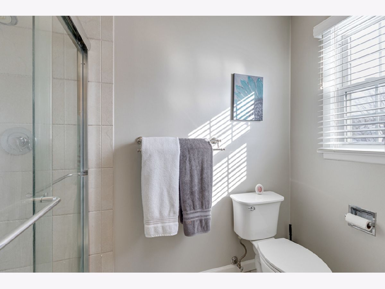
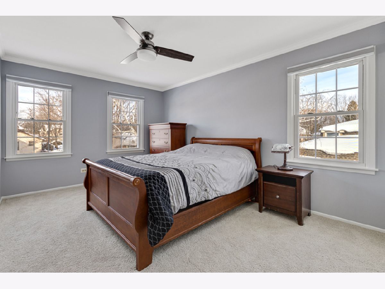
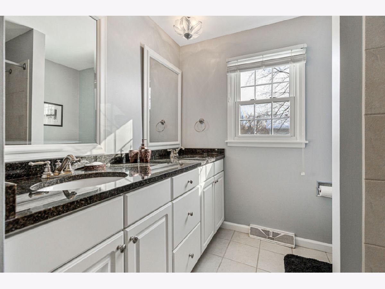
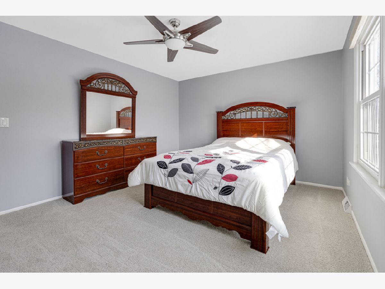
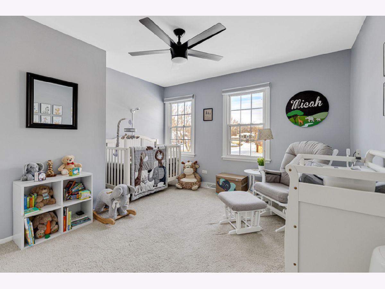
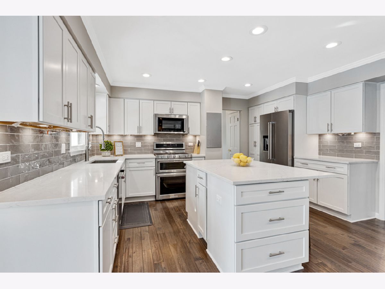
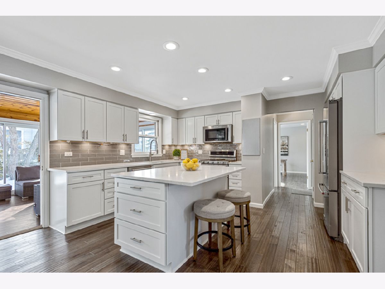
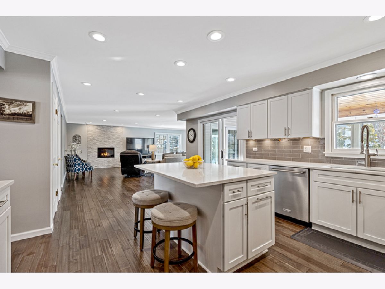
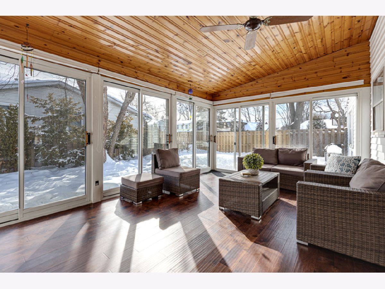
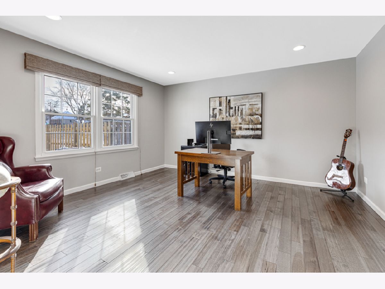
Room Specifics
Total Bedrooms: 4
Bedrooms Above Ground: 4
Bedrooms Below Ground: 0
Dimensions: —
Floor Type: Carpet
Dimensions: —
Floor Type: Carpet
Dimensions: —
Floor Type: Carpet
Full Bathrooms: 3
Bathroom Amenities: —
Bathroom in Basement: 0
Rooms: Office,Sun Room,Storage,Foyer
Basement Description: Finished
Other Specifics
| 2 | |
| Concrete Perimeter | |
| Asphalt | |
| Patio | |
| Corner Lot | |
| 0.286 | |
| — | |
| Full | |
| Hardwood Floors, First Floor Bedroom, First Floor Laundry, Built-in Features, Open Floorplan | |
| Double Oven, Microwave, Dishwasher, High End Refrigerator, Washer, Dryer, Disposal | |
| Not in DB | |
| Sidewalks, Street Lights, Street Paved | |
| — | |
| — | |
| Gas Log |
Tax History
| Year | Property Taxes |
|---|---|
| 2011 | $9,164 |
| 2018 | $10,676 |
| 2021 | $3,812 |
Contact Agent
Nearby Similar Homes
Nearby Sold Comparables
Contact Agent
Listing Provided By
Better Homes and Gardens Real Estate Star Homes


