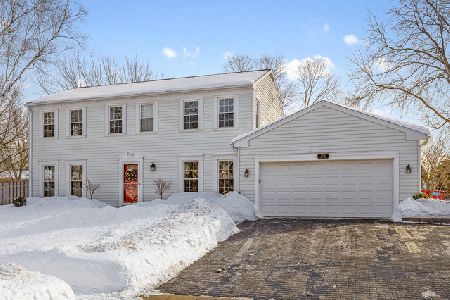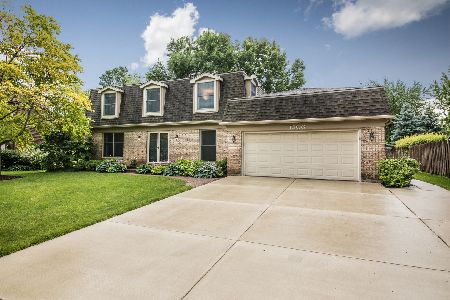1202 Trinity Place, Libertyville, Illinois 60048
$435,000
|
Sold
|
|
| Status: | Closed |
| Sqft: | 2,887 |
| Cost/Sqft: | $171 |
| Beds: | 4 |
| Baths: | 3 |
| Year Built: | 1977 |
| Property Taxes: | $9,164 |
| Days On Market: | 5275 |
| Lot Size: | 0,29 |
Description
Wonderful gem of a home, beautifully landscaped on a corner lot - inside are beautiful built-ins in the oversized FR, LR & 1st floor den. Kitchen has Thermador cook-top & oven, Bosch D/W & Sub-Zero refrigerator. Bthrms upstairs are newly remodeled; mstr bdrm is very large w/room for a sitting area. Finished bsmt is bright & open. 3 season sun room off of the kitchen & FR opens to deck & yard. Beautiful yard!
Property Specifics
| Single Family | |
| — | |
| Colonial | |
| 1977 | |
| Full | |
| EXPANDED SANDHURST | |
| No | |
| 0.29 |
| Lake | |
| — | |
| 0 / Not Applicable | |
| None | |
| Lake Michigan | |
| Public Sewer, Sewer-Storm | |
| 07905572 | |
| 11171030110000 |
Nearby Schools
| NAME: | DISTRICT: | DISTANCE: | |
|---|---|---|---|
|
Grade School
Butterfield School |
70 | — | |
|
Middle School
Highland Middle School |
70 | Not in DB | |
|
High School
Libertyville High School |
128 | Not in DB | |
Property History
| DATE: | EVENT: | PRICE: | SOURCE: |
|---|---|---|---|
| 21 Dec, 2011 | Sold | $435,000 | MRED MLS |
| 2 Nov, 2011 | Under contract | $495,000 | MRED MLS |
| 17 Sep, 2011 | Listed for sale | $495,000 | MRED MLS |
| 23 Mar, 2018 | Sold | $410,000 | MRED MLS |
| 1 Mar, 2018 | Under contract | $415,000 | MRED MLS |
| 27 Feb, 2018 | Listed for sale | $415,000 | MRED MLS |
| 15 Apr, 2021 | Sold | $551,299 | MRED MLS |
| 20 Feb, 2021 | Under contract | $499,900 | MRED MLS |
| 18 Feb, 2021 | Listed for sale | $499,900 | MRED MLS |
Room Specifics
Total Bedrooms: 4
Bedrooms Above Ground: 4
Bedrooms Below Ground: 0
Dimensions: —
Floor Type: Carpet
Dimensions: —
Floor Type: Carpet
Dimensions: —
Floor Type: Carpet
Full Bathrooms: 3
Bathroom Amenities: —
Bathroom in Basement: 0
Rooms: Den,Sun Room
Basement Description: Finished
Other Specifics
| 2 | |
| Concrete Perimeter | |
| Asphalt | |
| Deck | |
| Corner Lot | |
| 100X125 | |
| — | |
| Full | |
| First Floor Laundry | |
| Range, Microwave, Dishwasher, High End Refrigerator, Washer, Dryer, Disposal | |
| Not in DB | |
| Sidewalks, Street Lights, Street Paved | |
| — | |
| — | |
| Gas Log |
Tax History
| Year | Property Taxes |
|---|---|
| 2011 | $9,164 |
| 2018 | $10,676 |
| 2021 | $3,812 |
Contact Agent
Nearby Similar Homes
Nearby Sold Comparables
Contact Agent
Listing Provided By
Richter Realty






