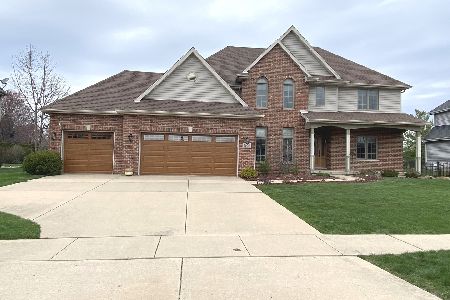1202 Wales Court, Shorewood, Illinois 60404
$450,000
|
Sold
|
|
| Status: | Closed |
| Sqft: | 2,396 |
| Cost/Sqft: | $188 |
| Beds: | 4 |
| Baths: | 3 |
| Year Built: | 1994 |
| Property Taxes: | $8,473 |
| Days On Market: | 666 |
| Lot Size: | 0,40 |
Description
1st time listed! Beautifully positioned custom built 2 story home deep in a private cul-de-sac on a nearly 1/2 acre yard space! Recently updated with trending finishes and the highest quality materials, not to prepare the home for market, but to enjoy many future years of enjoyment - but career opportunity came knocking & now the next fortunate owner reaps the benefit! 4 bedrooms, 2-1/2 baths plus a full and partially finished basement & oversized 2 car garage. Gleaming walnut flooring greets you upon entry and is complemented by thick white mill work, fresh paint & new lighting fixtures. The completely remodeled kitchen offers custom cabinets, granite counter tops, stainless steel appliances, tiled backsplash w/under cabinet lighting and table space overlooking the private yard, brick paver patio & lush landscape. The family room showcases a beautiful fireplace & offers space for the gatherings along side of a casual living room for getaway space or entertaining. A main floor home office provision has not been overlooked here and a mud room just inside from the heated garage, with epoxy coated floor is an ideal drop zone for coats, groceries, school bags, etc...The main bedroom upstairs is generously sized & offers a tiled walk-in shower, dual vanity, stand alone soaker tub & closet space. 3 additional bedrooms assure you'll never outgrow the home, but if you fear you will...the basement offers a tiled game room area and a carpeted rec room for even more relaxing area, or "watching the big game"! Ample storage in the unfinished portion of the basement, which is dry, clean & bright! This is not a large "house" but rather a spacious "home", where everything has a purpose and captures your imagination, as to how you will live day in & day out. Let's not forget...the home is served by Minooka schools throughout & ideally located for shopping, as well as commuting!
Property Specifics
| Single Family | |
| — | |
| — | |
| 1994 | |
| — | |
| — | |
| No | |
| 0.4 |
| Will | |
| Hunt Club | |
| 50 / Annual | |
| — | |
| — | |
| — | |
| 12008989 | |
| 0506172010240000 |
Nearby Schools
| NAME: | DISTRICT: | DISTANCE: | |
|---|---|---|---|
|
High School
Minooka Community High School |
111 | Not in DB | |
Property History
| DATE: | EVENT: | PRICE: | SOURCE: |
|---|---|---|---|
| 10 May, 2024 | Sold | $450,000 | MRED MLS |
| 25 Mar, 2024 | Under contract | $450,000 | MRED MLS |
| 21 Mar, 2024 | Listed for sale | $450,000 | MRED MLS |
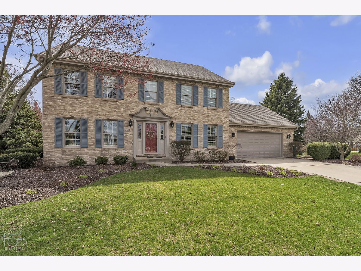
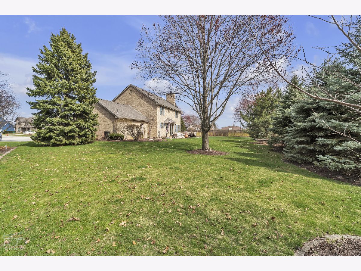
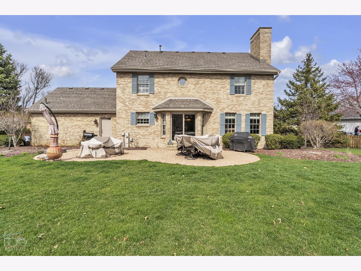
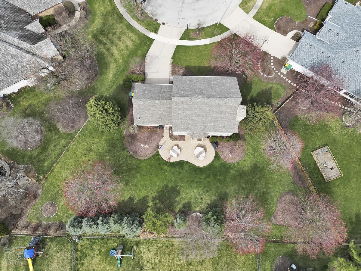
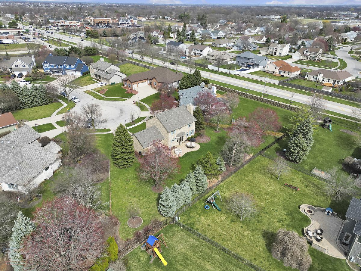
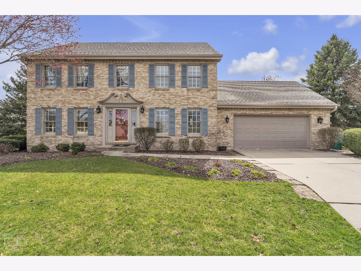
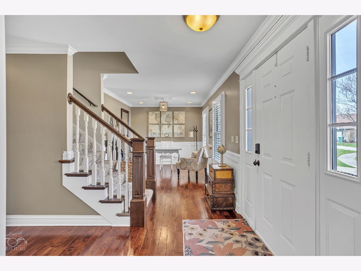
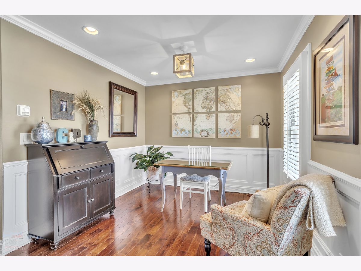
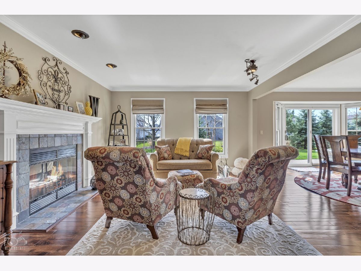
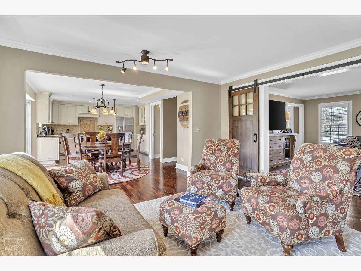
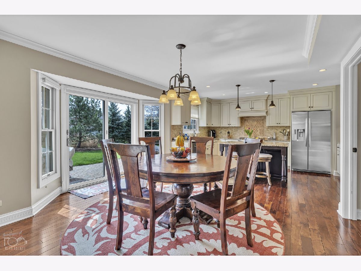
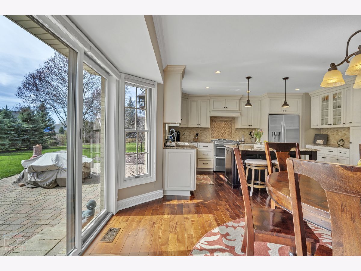
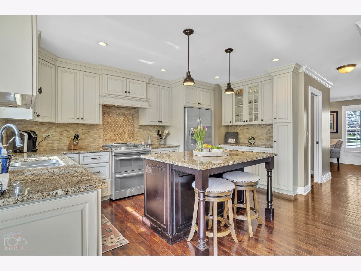
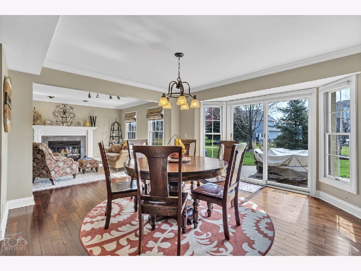
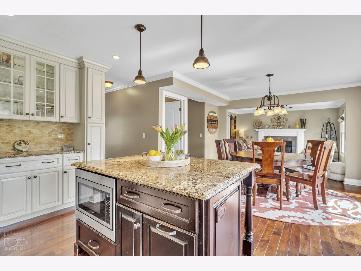
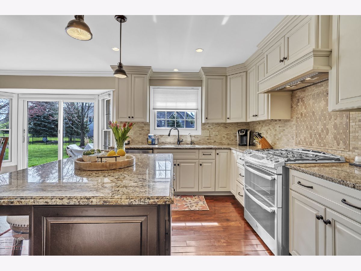
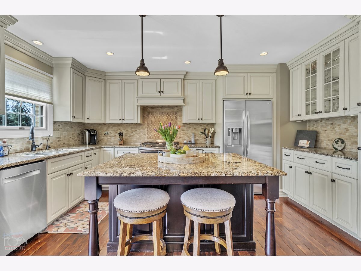
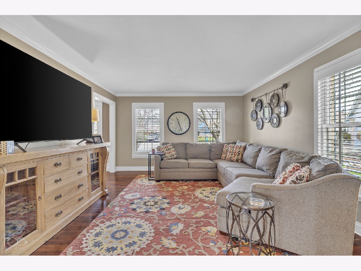
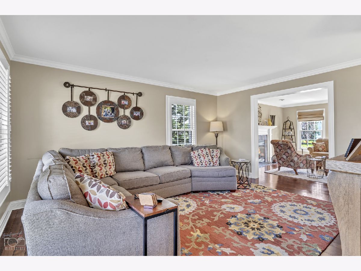

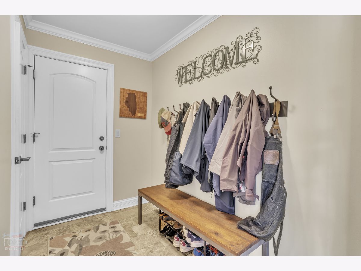

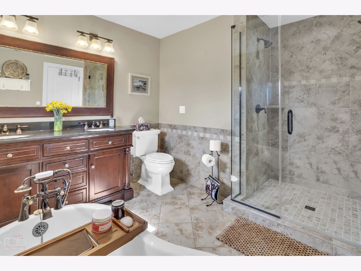
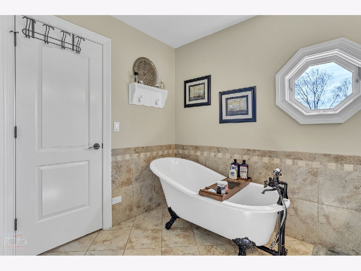

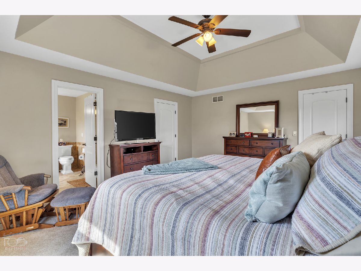
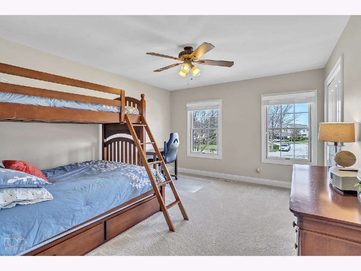
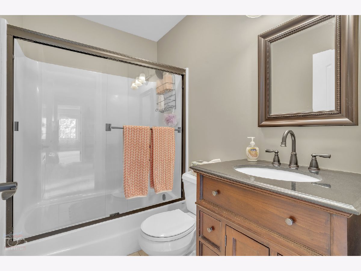
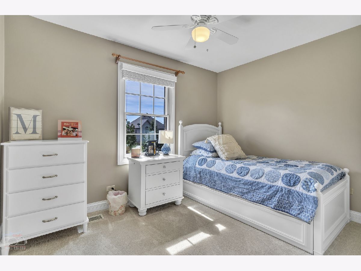
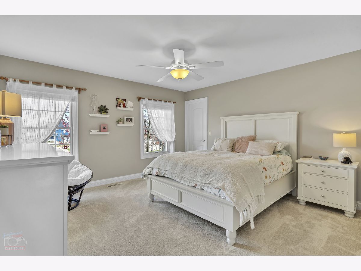
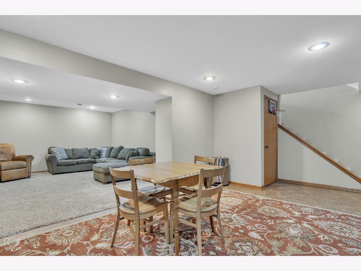
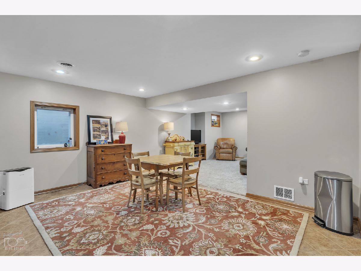
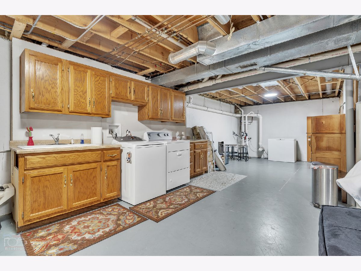
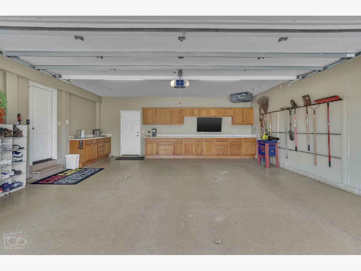
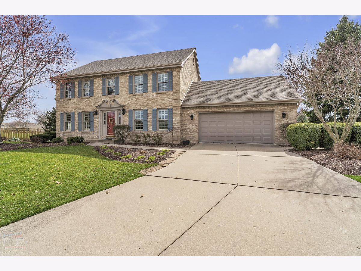
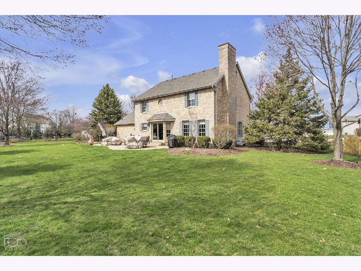
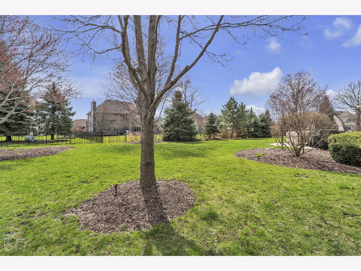
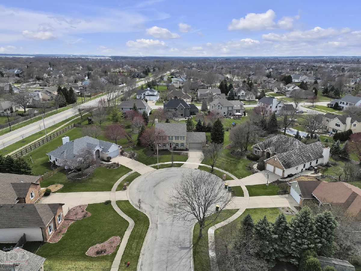

Room Specifics
Total Bedrooms: 4
Bedrooms Above Ground: 4
Bedrooms Below Ground: 0
Dimensions: —
Floor Type: —
Dimensions: —
Floor Type: —
Dimensions: —
Floor Type: —
Full Bathrooms: 3
Bathroom Amenities: Separate Shower,Double Sink,Garden Tub,Soaking Tub
Bathroom in Basement: 0
Rooms: —
Basement Description: Partially Finished
Other Specifics
| 2 | |
| — | |
| Concrete | |
| — | |
| — | |
| 29 X 29 X 155 X 203 X 155 | |
| Unfinished | |
| — | |
| — | |
| — | |
| Not in DB | |
| — | |
| — | |
| — | |
| — |
Tax History
| Year | Property Taxes |
|---|---|
| 2024 | $8,473 |
Contact Agent
Nearby Similar Homes
Nearby Sold Comparables
Contact Agent
Listing Provided By
Spring Realty





