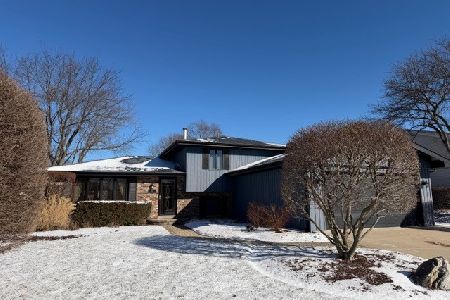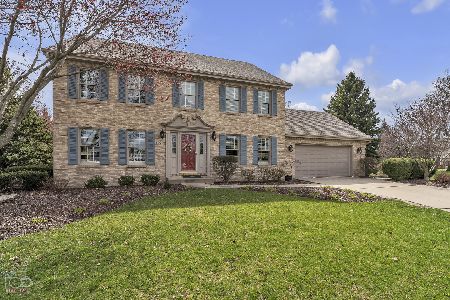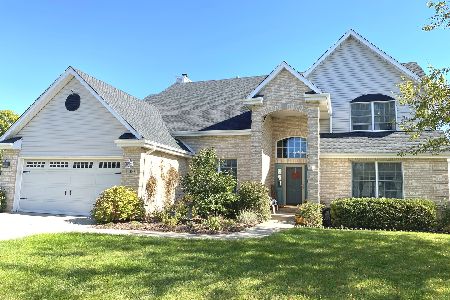1203 Hunter Drive, Shorewood, Illinois 60404
$355,000
|
Sold
|
|
| Status: | Closed |
| Sqft: | 2,800 |
| Cost/Sqft: | $121 |
| Beds: | 4 |
| Baths: | 3 |
| Year Built: | 1996 |
| Property Taxes: | $7,535 |
| Days On Market: | 2063 |
| Lot Size: | 0,00 |
Description
SOLD IN LESS THAN 1 WEEK...SORRY...This Gorgeous, Custom Built Home IS SOLD.. I HAVE OTHERS COMING.... Offers So Much Quality. It's 4 Bedrooms, 2.1/2 Baths, Full Basement & 3 Car Garage Will End Your Search. Welcome To A Vaulted, 2 Story Foyer Entry & True Hard Wood Floors...A Chef's Dream Gourmet Kitchen W/ Custom Cabinets, Up-Graded Stainless Steel Appliances, Walk-In Pantry, Granite Counter Tops, Under-mount Sink, & Breakfast Bar. You'll Enjoy The Natural Light That Flows Into The Open Concept, Yet, Formal Dining Room.. A Family Room With Brick Fireplace Offers A Sense Of Calm, & Views Of The Beautifully Landscaped Back Yard. Take Note Of The Main Floor Laundry Room That Offers Cabinets & A Wet Sink. A Unique Open Staircase Blends The Trip To A Second Floor. The Cat Walk Leads To A Split Bedroom Design. The Spacious Master Suite Offers A Bonus Room Perfect for An Office , A Gym, A Nursery, or An Additional Closet Suite. The Master Bath Has A Jetted Tub, Granite Counter Top with Double Bowl Sinks , And A Private Water Closet. You'll Also Find 3 More Spacious Bedrooms Each W/ Custom Blinds and Ample Spaced Closets. The Shared Bath Has Also Been Updated With Granite Counter & under-mount Sink.. The Full Basement Offers Surprisingly high Ceilings and is Semi-Finished With A Gym ...Enjoy the Professionally Landscaped ,Fully Fenced Yard. Custom Built With A Belgium Stone Patio & A Fire Pit That Is Perfectly Situated For Privacy. There Is A Long List Of New/ Up-Grades Including: Windows, Blinds, Tapestry, Roof & Siding, Furnace & Humidifier, Freshly Painted Walls ...and so much more. Solid Investment, Priced to Sell Quickly....MULTIPLE OFFERS RECEIVED. SELLERS ARE CALLING FOR HIGHEST AND BEST OFFER.
Property Specifics
| Single Family | |
| — | |
| — | |
| 1996 | |
| Full | |
| — | |
| No | |
| 0 |
| Will | |
| Hunt Club | |
| 50 / Annual | |
| None | |
| Public | |
| Public Sewer | |
| 10725438 | |
| 5061720103700000 |
Nearby Schools
| NAME: | DISTRICT: | DISTANCE: | |
|---|---|---|---|
|
Grade School
Minooka Elementary School |
201 | — | |
|
Middle School
Minooka Intermediate School |
201 | Not in DB | |
|
High School
Minooka Community High School |
111 | Not in DB | |
Property History
| DATE: | EVENT: | PRICE: | SOURCE: |
|---|---|---|---|
| 5 Dec, 2012 | Sold | $295,000 | MRED MLS |
| 5 Oct, 2012 | Under contract | $314,900 | MRED MLS |
| — | Last price change | $324,900 | MRED MLS |
| 7 Mar, 2012 | Listed for sale | $329,900 | MRED MLS |
| 10 Jul, 2020 | Sold | $355,000 | MRED MLS |
| 30 May, 2020 | Under contract | $339,900 | MRED MLS |
| 25 May, 2020 | Listed for sale | $339,900 | MRED MLS |

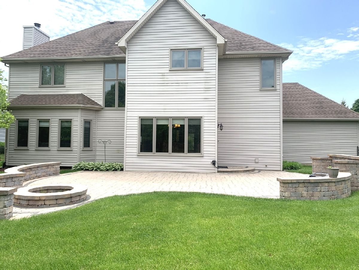
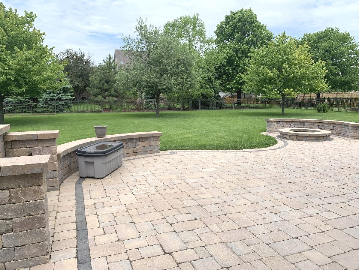
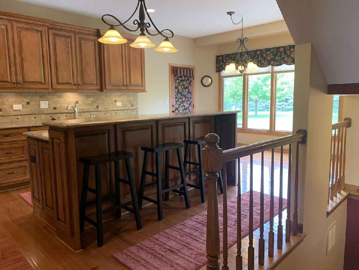
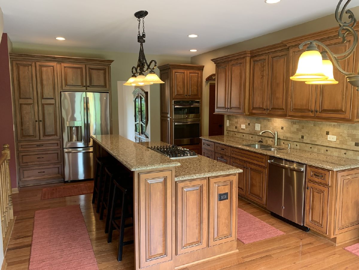
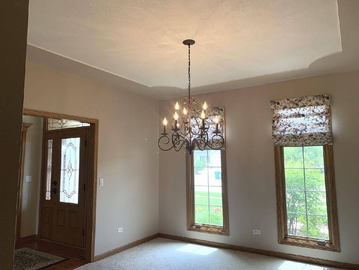
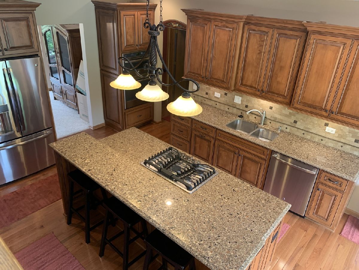
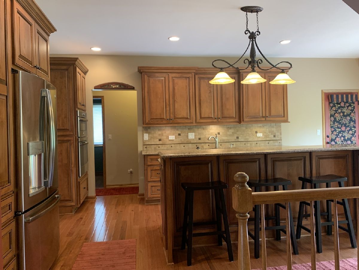
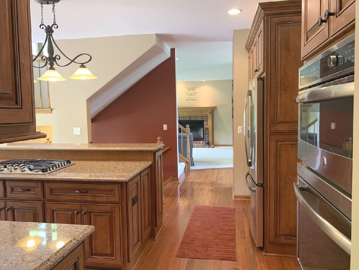
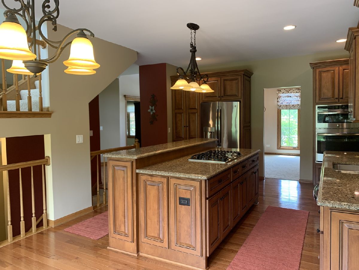
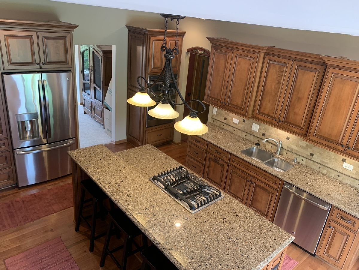
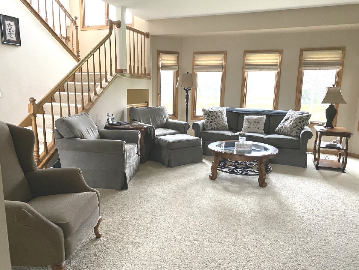
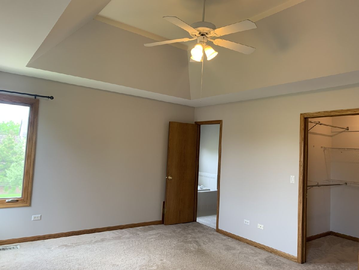
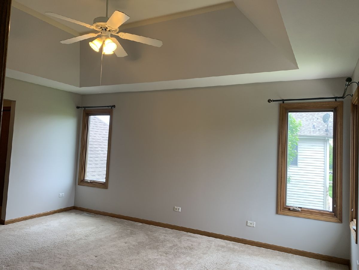
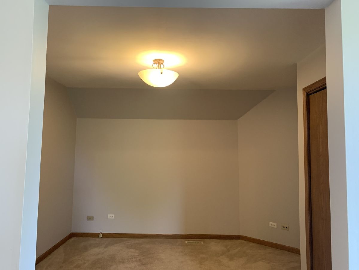
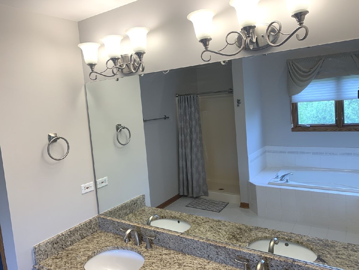
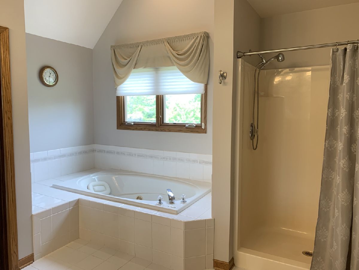
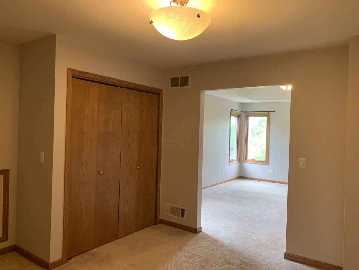
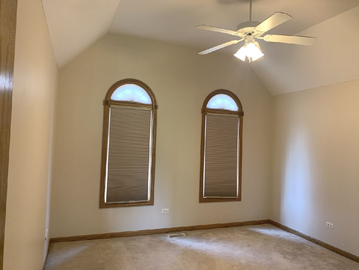
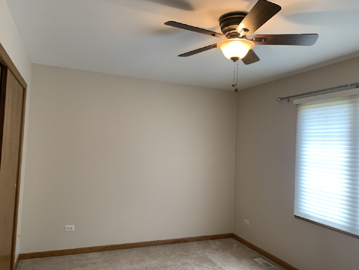
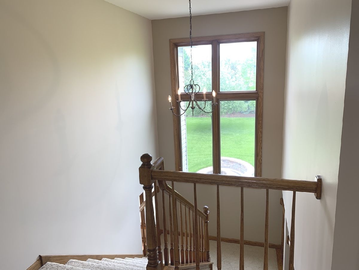
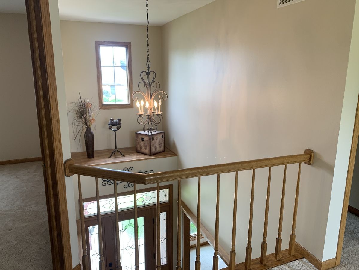
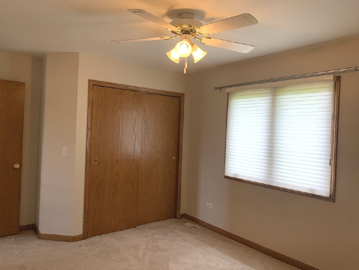
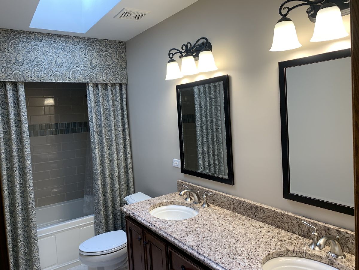
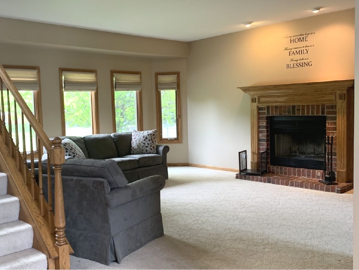
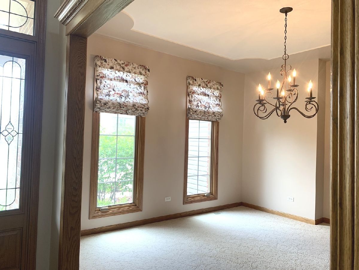
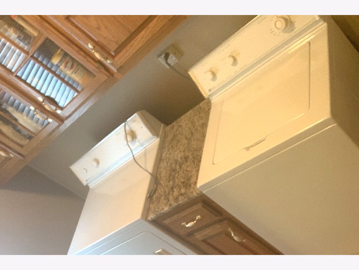
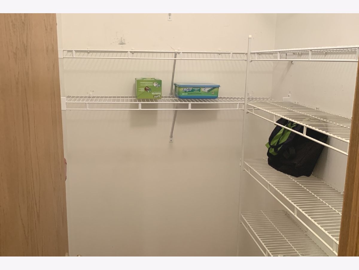
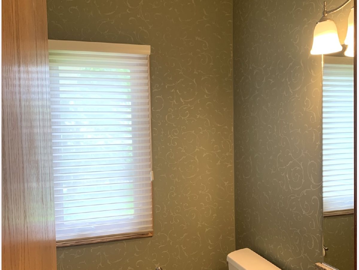
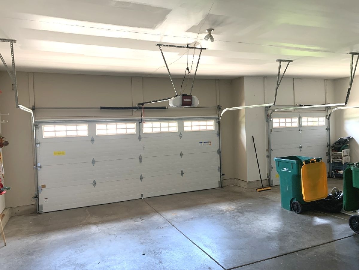
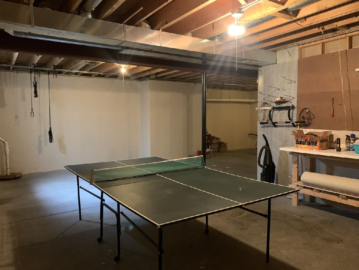
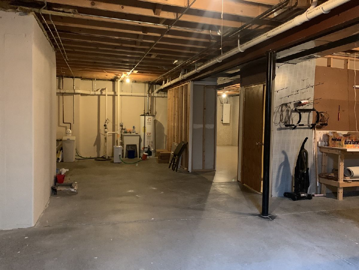
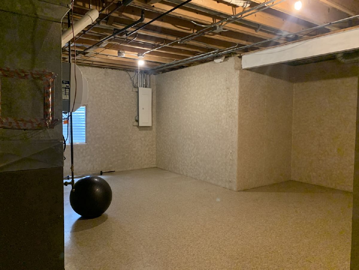
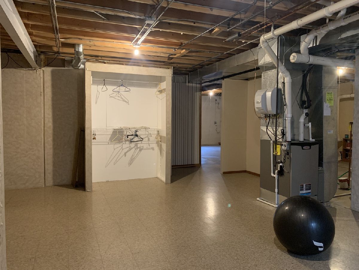
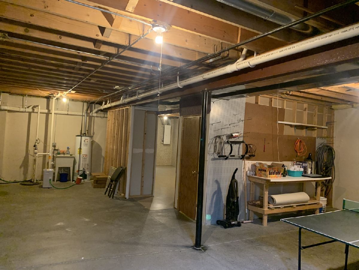
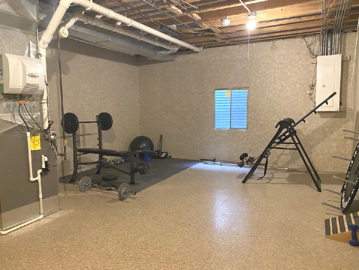
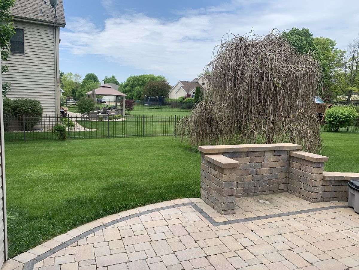
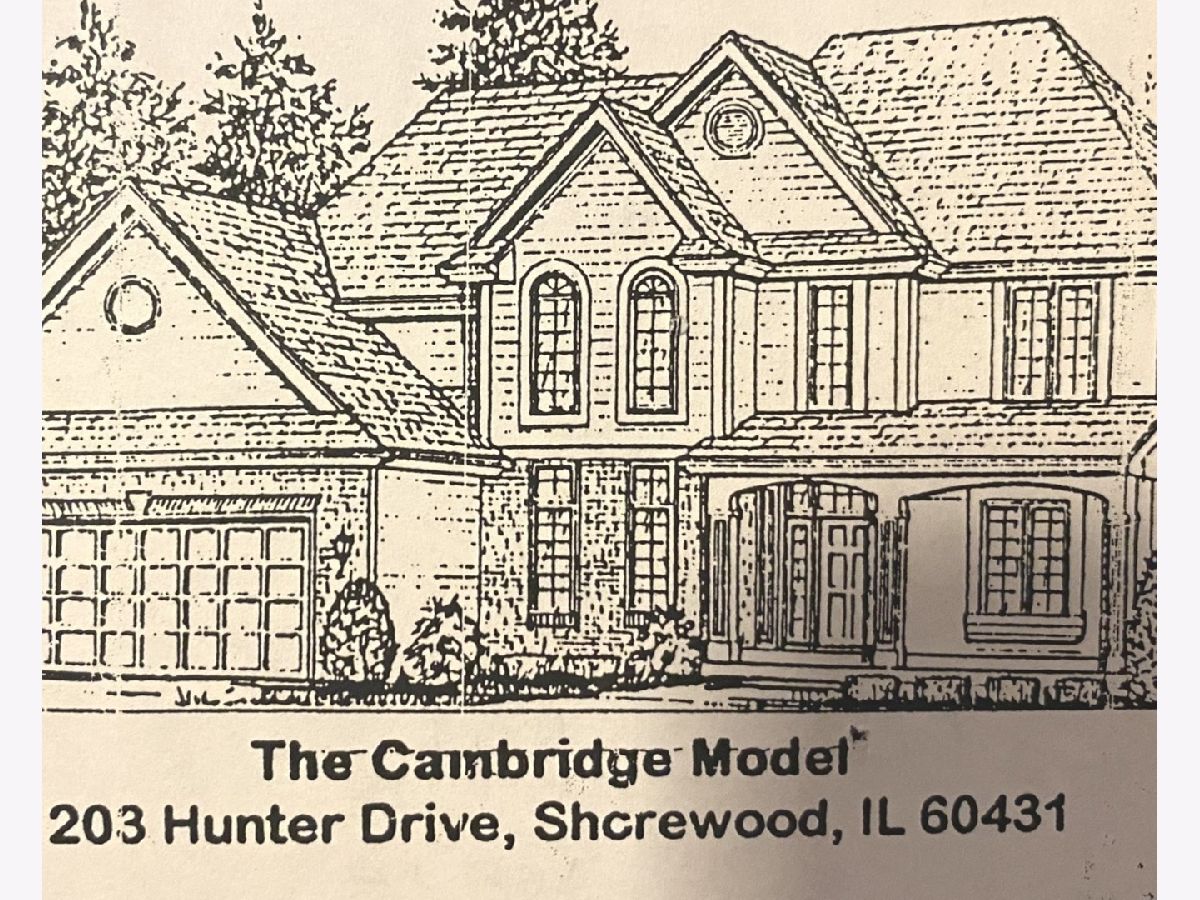
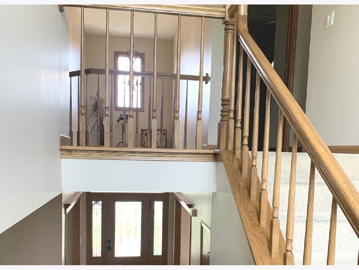
Room Specifics
Total Bedrooms: 4
Bedrooms Above Ground: 4
Bedrooms Below Ground: 0
Dimensions: —
Floor Type: Carpet
Dimensions: —
Floor Type: Carpet
Dimensions: —
Floor Type: Carpet
Full Bathrooms: 3
Bathroom Amenities: Whirlpool,Separate Shower,Double Sink
Bathroom in Basement: 0
Rooms: Foyer,Utility Room-1st Floor
Basement Description: Unfinished
Other Specifics
| 3 | |
| Concrete Perimeter | |
| Concrete | |
| Patio | |
| Fenced Yard,Landscaped | |
| 114 X 150 | |
| — | |
| Full | |
| Skylight(s), Hardwood Floors, First Floor Laundry | |
| Range, Microwave, Dishwasher, Refrigerator, Disposal | |
| Not in DB | |
| Curbs, Sidewalks, Street Lights, Street Paved | |
| — | |
| — | |
| Gas Starter |
Tax History
| Year | Property Taxes |
|---|---|
| 2012 | $6,934 |
| 2020 | $7,535 |
Contact Agent
Nearby Similar Homes
Nearby Sold Comparables
Contact Agent
Listing Provided By
Re/Max Ultimate Professionals



