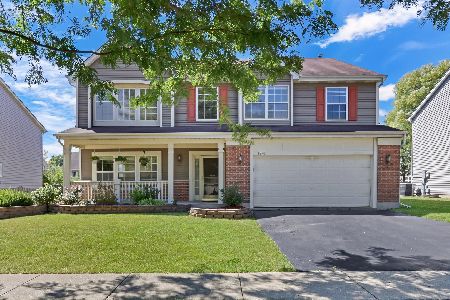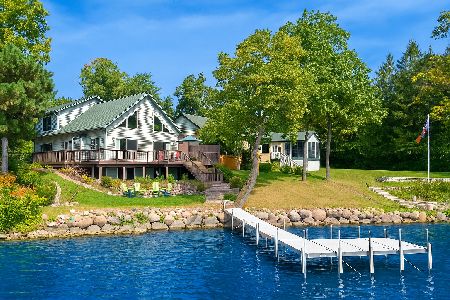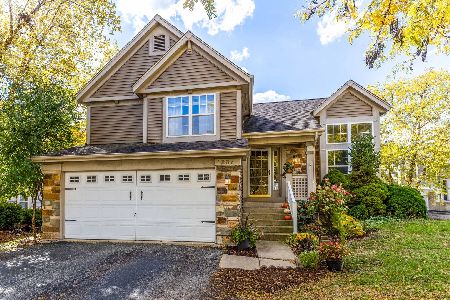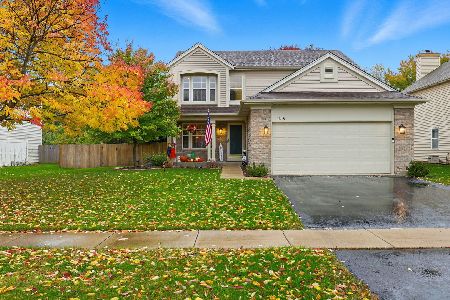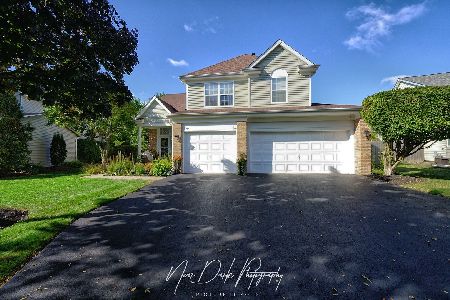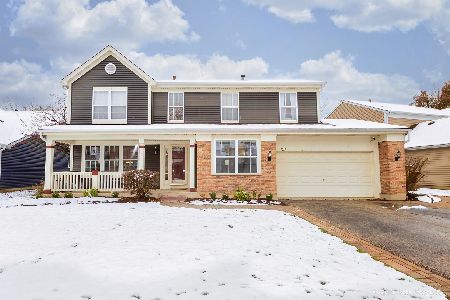1202 Warwick Court, Grayslake, Illinois 60030
$350,000
|
Sold
|
|
| Status: | Closed |
| Sqft: | 3,300 |
| Cost/Sqft: | $112 |
| Beds: | 5 |
| Baths: | 4 |
| Year Built: | 1998 |
| Property Taxes: | $10,915 |
| Days On Market: | 6363 |
| Lot Size: | 0,00 |
Description
Architecturally distinct home w/flexible floor plan (great for entertaining) on a quiet cul-de-sac; Renovated Kitchen has large breakfast/sunroom area & stainless steel appl., brazillian cherry flooring; granite counters & sink; cherry stained maple cabinets. Sliding doors overlook deck, backyard & private conservancy area. 6 panelled white doors; crown molding, wainscotting,volume ceilings & renovated bath!
Property Specifics
| Single Family | |
| — | |
| Colonial | |
| 1998 | |
| Full | |
| WESTON | |
| No | |
| 0 |
| Lake | |
| English Meadows | |
| 0 / Not Applicable | |
| None | |
| Lake Michigan | |
| Public Sewer, Sewer-Storm | |
| 06915618 | |
| 06223120130000 |
Nearby Schools
| NAME: | DISTRICT: | DISTANCE: | |
|---|---|---|---|
|
Grade School
Meadowview School |
46 | — | |
|
Middle School
Grayslake North High School |
127 | Not in DB | |
|
High School
Grayslake North High School |
127 | Not in DB | |
Property History
| DATE: | EVENT: | PRICE: | SOURCE: |
|---|---|---|---|
| 14 Nov, 2008 | Sold | $350,000 | MRED MLS |
| 3 Nov, 2008 | Under contract | $369,900 | MRED MLS |
| — | Last price change | $375,000 | MRED MLS |
| 3 Jun, 2008 | Listed for sale | $400,000 | MRED MLS |
| 13 Jun, 2014 | Sold | $325,000 | MRED MLS |
| 24 Apr, 2014 | Under contract | $339,900 | MRED MLS |
| 20 Mar, 2014 | Listed for sale | $339,900 | MRED MLS |
Room Specifics
Total Bedrooms: 6
Bedrooms Above Ground: 5
Bedrooms Below Ground: 1
Dimensions: —
Floor Type: Carpet
Dimensions: —
Floor Type: Carpet
Dimensions: —
Floor Type: Carpet
Dimensions: —
Floor Type: —
Dimensions: —
Floor Type: —
Full Bathrooms: 4
Bathroom Amenities: Separate Shower,Double Sink
Bathroom in Basement: 1
Rooms: Bedroom 5,Bedroom 6,Breakfast Room,Den,Library,Maid Room,Recreation Room,Utility Room-1st Floor
Basement Description: Finished
Other Specifics
| 2 | |
| Concrete Perimeter | |
| Asphalt | |
| Deck | |
| Cul-De-Sac,Forest Preserve Adjacent,Wooded | |
| 77 X 144 X 88 X 116 | |
| Unfinished | |
| Full | |
| Vaulted/Cathedral Ceilings, In-Law Arrangement | |
| Range, Dishwasher, Refrigerator, Freezer, Washer, Dryer, Disposal | |
| Not in DB | |
| Sidewalks, Street Lights, Street Paved | |
| — | |
| — | |
| Wood Burning, Gas Starter |
Tax History
| Year | Property Taxes |
|---|---|
| 2008 | $10,915 |
| 2014 | $12,059 |
Contact Agent
Nearby Similar Homes
Nearby Sold Comparables
Contact Agent
Listing Provided By
Keller Williams Success Realty

