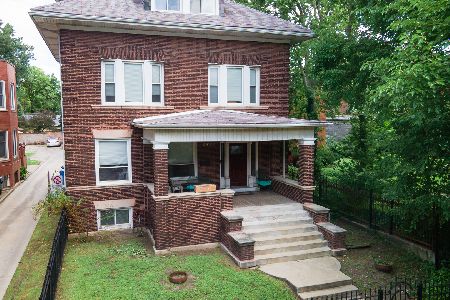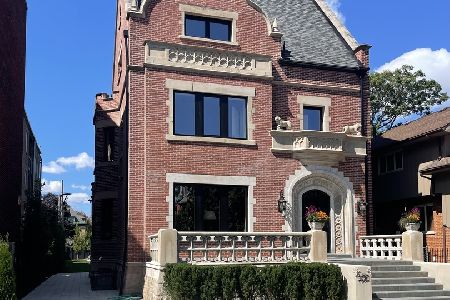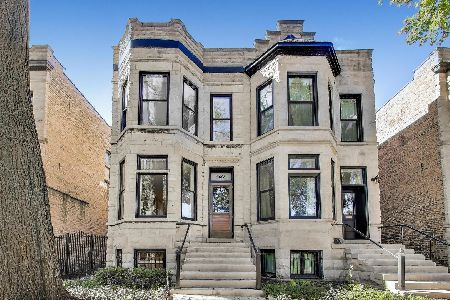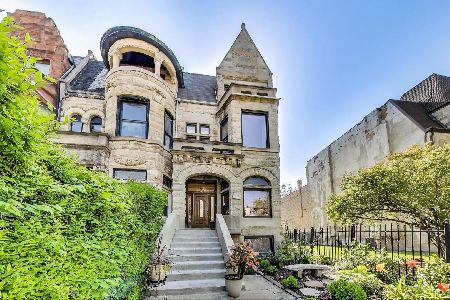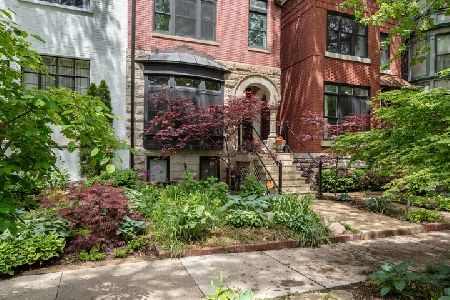1203 50th Street, Kenwood, Chicago, Illinois 60615
$1,500,000
|
Sold
|
|
| Status: | Closed |
| Sqft: | 3,000 |
| Cost/Sqft: | $510 |
| Beds: | 4 |
| Baths: | 4 |
| Year Built: | 1964 |
| Property Taxes: | $14,210 |
| Days On Market: | 1367 |
| Lot Size: | 0,17 |
Description
Move right into this fantastic mid-century designed single-family home in the heart of the South Kenwood historic landmark district! Created in 1964 by highly-regarded Chicago architect Tony Grunsfeld, this fully renovated home is truly in move-in condition and provides a uniquely contemporary living space in a neighborhood of grand century-old mansions. The first floor offers the kind of open floor plan in high demand among today's savvy buyers. The welcoming entry hall opens to an expansive living/dining area with a wood-burning fireplace and a glass wall that lets in the southern light and opens to an impressive verdant backyard with mature trees and plantings. The designer kitchen features top-of-the-line appliances (Wolf range, SubZero fridge), and provides room for a large table and chairs. A cozy den/office with ensuite powder room is the perfect place for TV watching, working at home, or providing private space for guests. Upstairs, there are four real bedrooms, including the extra-large primary with luxurious bath and two walk-in closets. All of these rooms have large windows, providing lovely views and abundant natural light. The partially finished basement offers a large family room/exercise area with powder room, plus a utility room with extensive storage. The professionally landscaped backyard leads to a full two-car garage. This wonderful home has been lovingly cared for and updated by its current owners, who took down the wall separating the living and dining rooms, replaced all of the windows and sliding doors with high efficiency models, beautifully renovated the bathrooms, significantly updated the kitchen and its appliances, replaced the garage roof, as well as the hot water heater, and the washer and dryer. Unbeatable location, close to the University of Chicago campus, the shops and restaurants of 53rd Street and down the block from Kenwood Park with its playground and open fields.
Property Specifics
| Single Family | |
| — | |
| — | |
| 1964 | |
| — | |
| — | |
| No | |
| 0.17 |
| Cook | |
| — | |
| 0 / Not Applicable | |
| — | |
| — | |
| — | |
| 11330034 | |
| 20112121040000 |
Nearby Schools
| NAME: | DISTRICT: | DISTANCE: | |
|---|---|---|---|
|
High School
Kenwood Academy High School |
299 | Not in DB | |
Property History
| DATE: | EVENT: | PRICE: | SOURCE: |
|---|---|---|---|
| 8 Aug, 2016 | Sold | $960,000 | MRED MLS |
| 27 Jun, 2016 | Under contract | $998,000 | MRED MLS |
| 31 May, 2016 | Listed for sale | $998,000 | MRED MLS |
| 5 Apr, 2022 | Sold | $1,500,000 | MRED MLS |
| 23 Feb, 2022 | Under contract | $1,529,000 | MRED MLS |
| 22 Feb, 2022 | Listed for sale | $1,529,000 | MRED MLS |
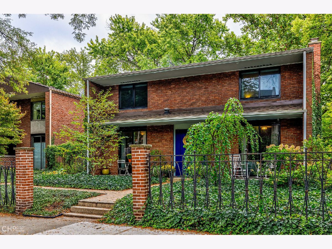
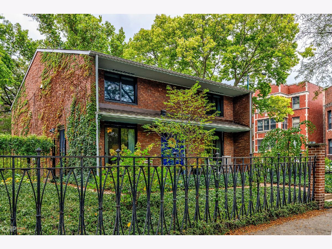
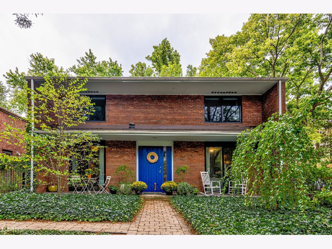
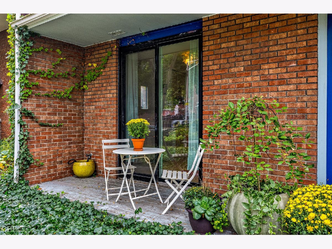
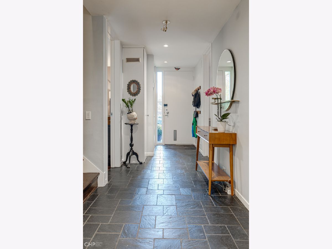
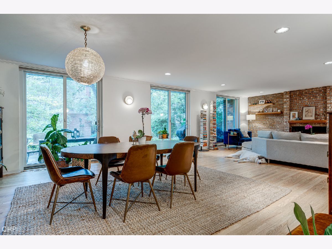
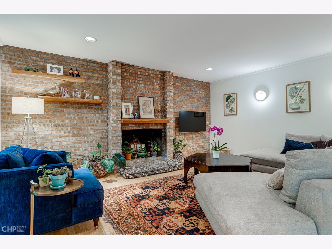
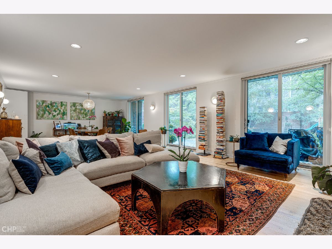
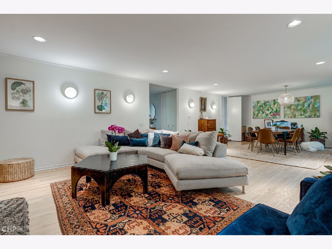
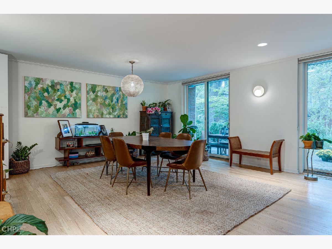
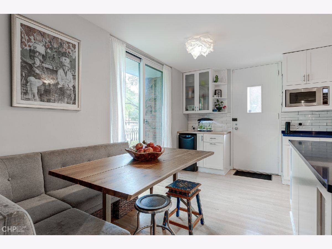
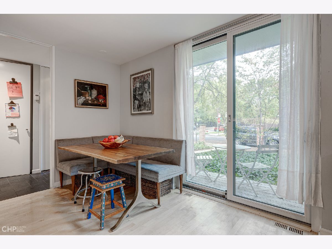
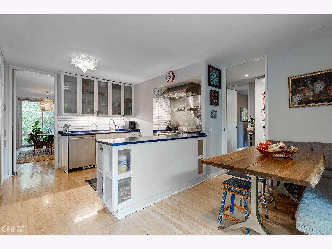
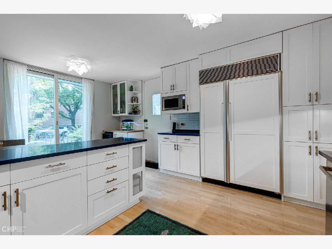
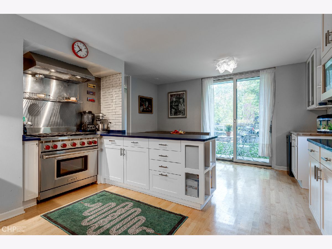
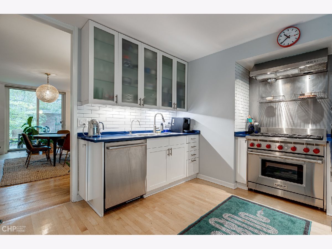
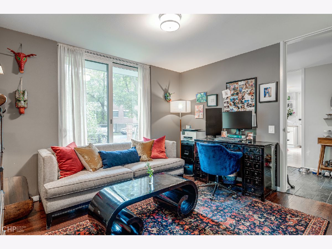
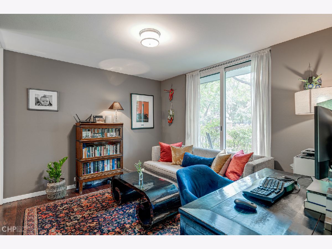
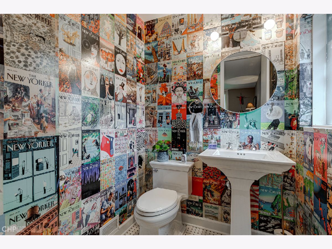
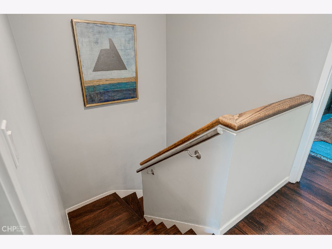
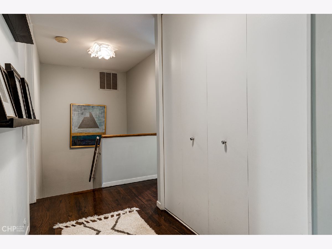
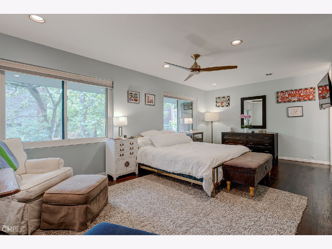
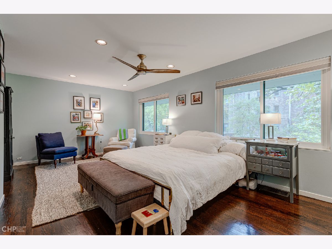
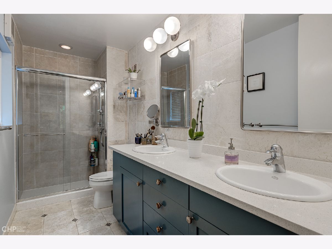
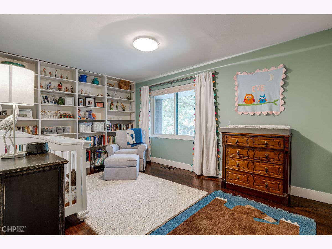
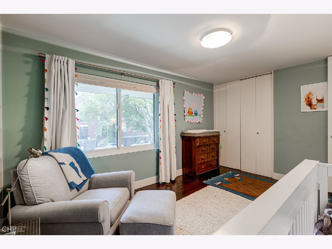
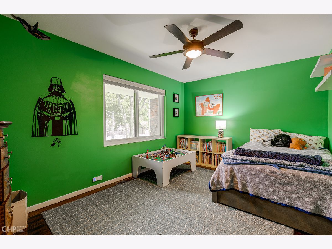
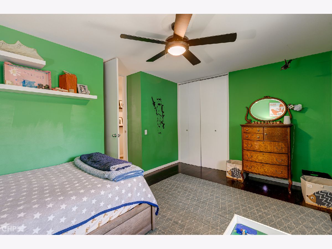
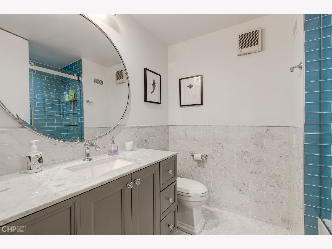
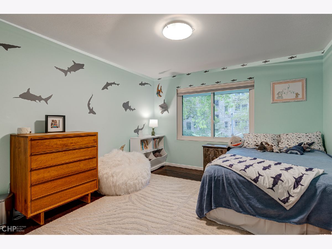
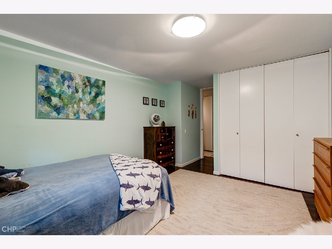
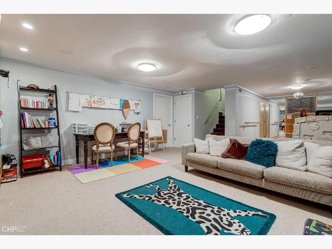
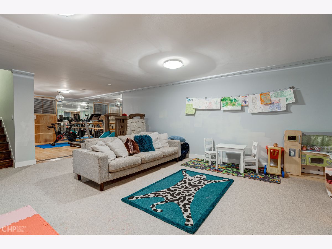
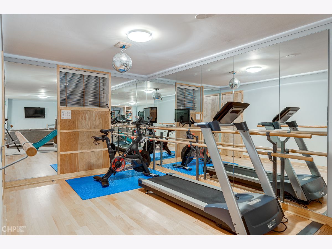
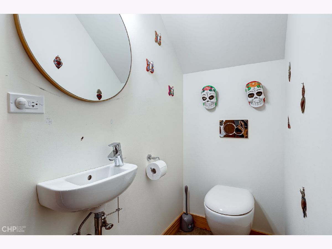
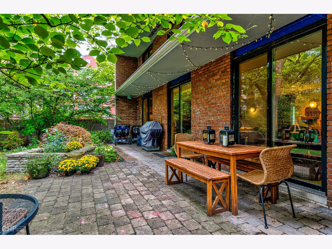
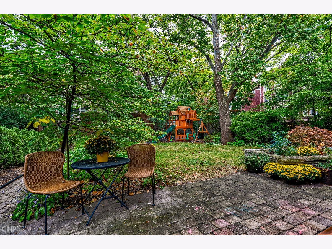
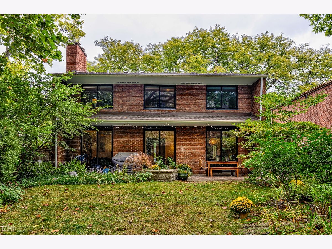
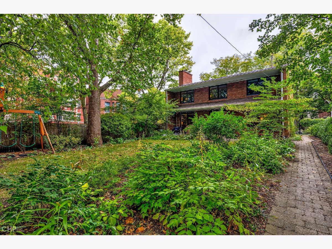
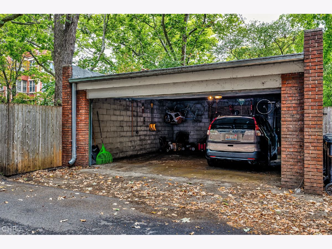
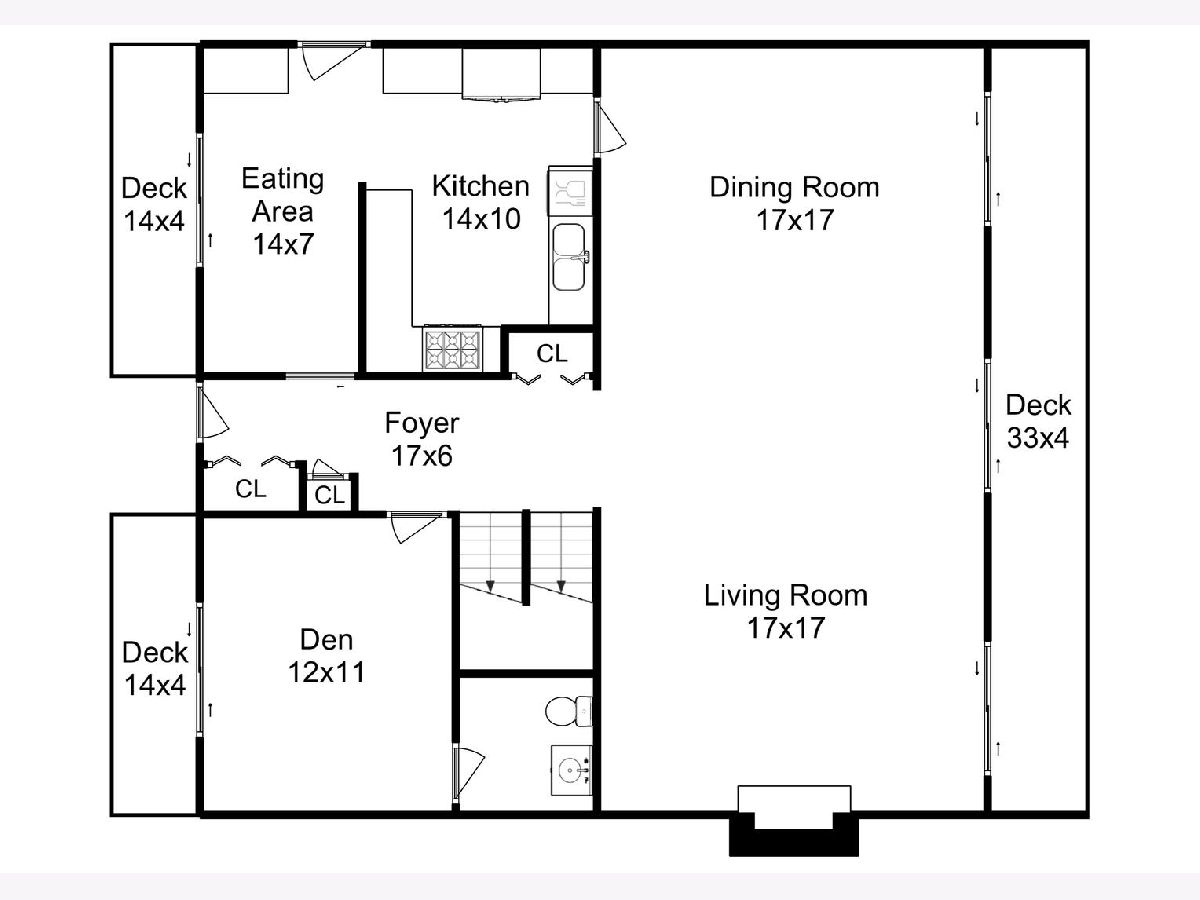
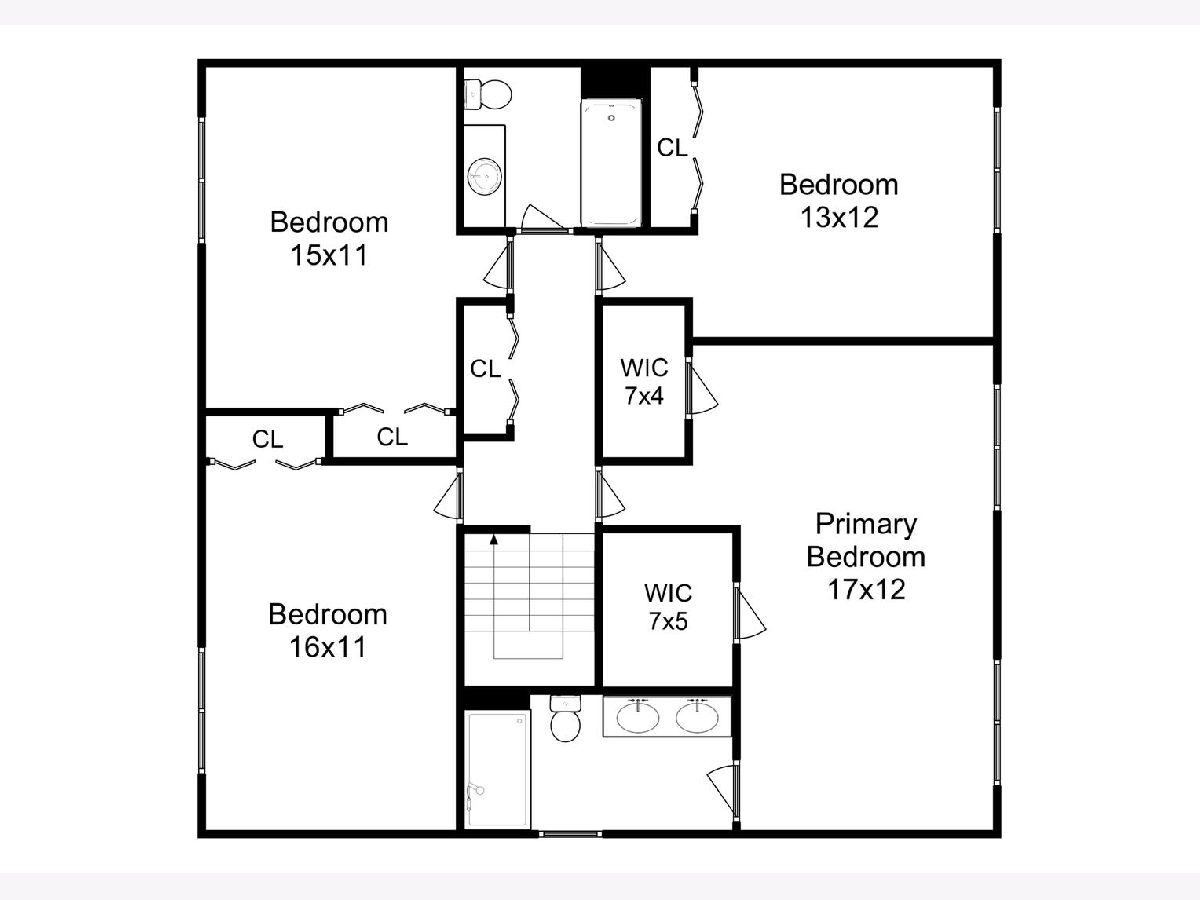
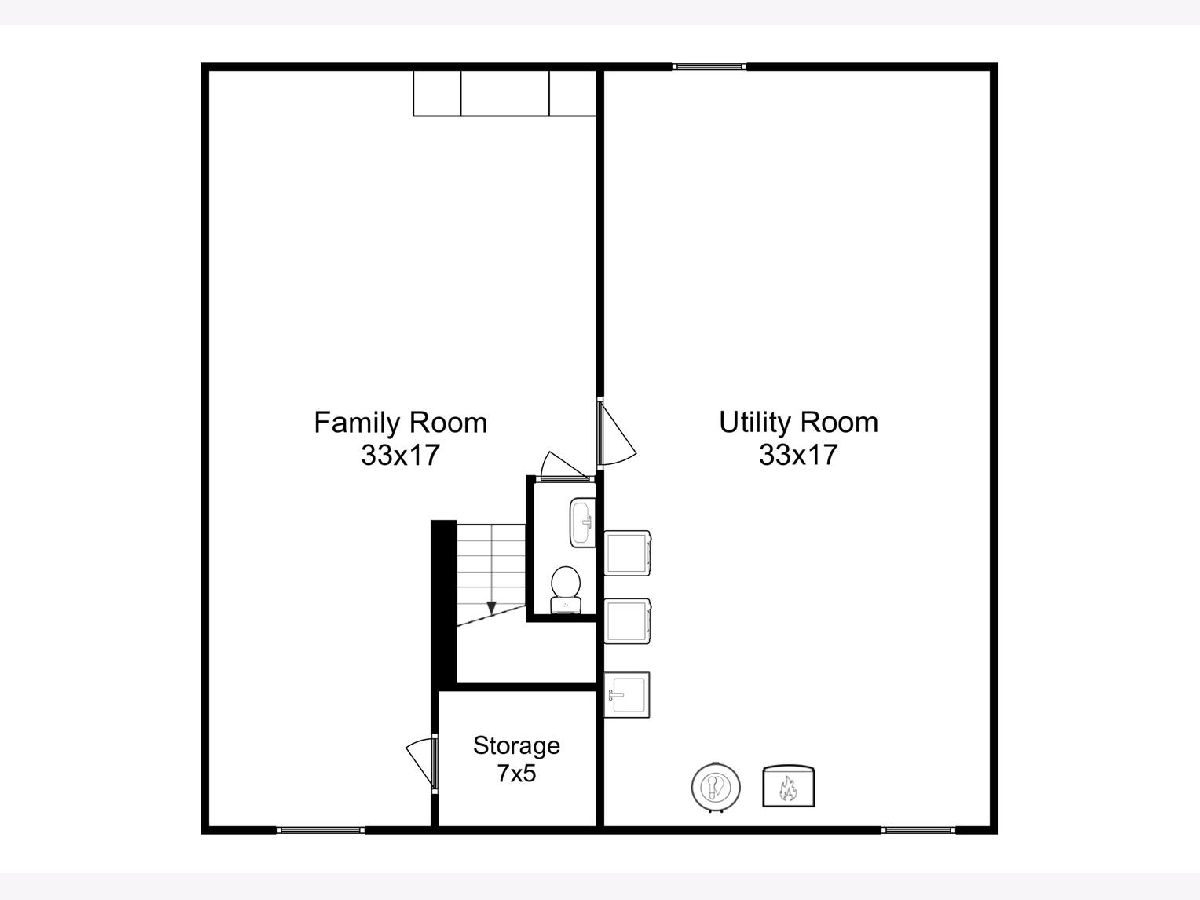
Room Specifics
Total Bedrooms: 4
Bedrooms Above Ground: 4
Bedrooms Below Ground: 0
Dimensions: —
Floor Type: —
Dimensions: —
Floor Type: —
Dimensions: —
Floor Type: —
Full Bathrooms: 4
Bathroom Amenities: —
Bathroom in Basement: 1
Rooms: —
Basement Description: Partially Finished
Other Specifics
| 2 | |
| — | |
| — | |
| — | |
| — | |
| 50X150 | |
| — | |
| — | |
| — | |
| — | |
| Not in DB | |
| — | |
| — | |
| — | |
| — |
Tax History
| Year | Property Taxes |
|---|---|
| 2016 | $11,284 |
| 2022 | $14,210 |
Contact Agent
Nearby Similar Homes
Nearby Sold Comparables
Contact Agent
Listing Provided By
Berkshire Hathaway HomeServices Chicago


