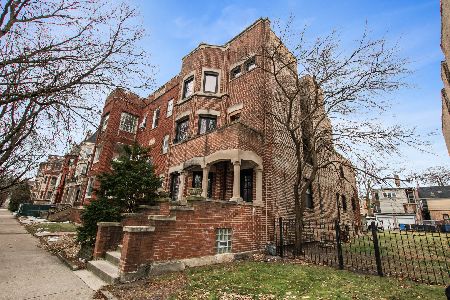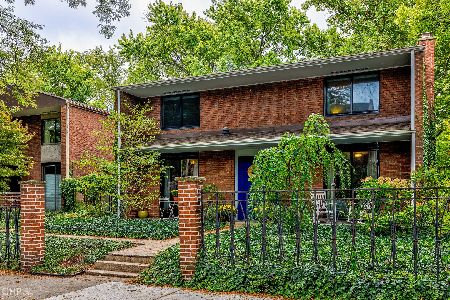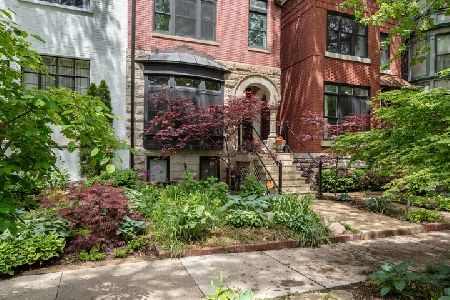1203 50th Street, Kenwood, Chicago, Illinois 60615
$960,000
|
Sold
|
|
| Status: | Closed |
| Sqft: | 3,000 |
| Cost/Sqft: | $333 |
| Beds: | 4 |
| Baths: | 4 |
| Year Built: | 1965 |
| Property Taxes: | $11,284 |
| Days On Market: | 3513 |
| Lot Size: | 0,17 |
Description
Unassuming from the outside, this stunning mid-century house designed in 1965 by noted Chicago architect Tony Grunsfeld opens up to a marvelous light filled home with a wonderful floor plan. Upon entering one can see straight through to an enormous landscaped yard with flowering perennials, a fountain and 2-1/2 car garage. This very special property is in beautiful condition - with a remodeled eat-in kitchen which has top of the line appliances, a tastefully remodeled master bath and powder rooms along with new lighting throughout. The house has four spacious bedrooms on the 2nd floor, 2 full baths and 2 half baths.There is an office/5th bedroom on the first floor. Partially finished basement has an exercise area with ballet bar, billiard room and room to expand.
Property Specifics
| Single Family | |
| — | |
| Contemporary | |
| 1965 | |
| Full | |
| — | |
| No | |
| 0.17 |
| Cook | |
| — | |
| 0 / Not Applicable | |
| None | |
| Lake Michigan | |
| Public Sewer | |
| 09242034 | |
| 20112121040000 |
Nearby Schools
| NAME: | DISTRICT: | DISTANCE: | |
|---|---|---|---|
|
High School
Kenwood Academy High School |
299 | Not in DB | |
Property History
| DATE: | EVENT: | PRICE: | SOURCE: |
|---|---|---|---|
| 8 Aug, 2016 | Sold | $960,000 | MRED MLS |
| 27 Jun, 2016 | Under contract | $998,000 | MRED MLS |
| 31 May, 2016 | Listed for sale | $998,000 | MRED MLS |
| 5 Apr, 2022 | Sold | $1,500,000 | MRED MLS |
| 23 Feb, 2022 | Under contract | $1,529,000 | MRED MLS |
| 22 Feb, 2022 | Listed for sale | $1,529,000 | MRED MLS |
Room Specifics
Total Bedrooms: 4
Bedrooms Above Ground: 4
Bedrooms Below Ground: 0
Dimensions: —
Floor Type: Hardwood
Dimensions: —
Floor Type: Hardwood
Dimensions: —
Floor Type: Hardwood
Full Bathrooms: 4
Bathroom Amenities: —
Bathroom in Basement: 1
Rooms: No additional rooms
Basement Description: Partially Finished
Other Specifics
| 2 | |
| — | |
| — | |
| — | |
| — | |
| 50X150 | |
| — | |
| Full | |
| — | |
| Range, Microwave, Dishwasher, High End Refrigerator, Washer, Dryer, Disposal | |
| Not in DB | |
| Sidewalks, Street Lights, Street Paved | |
| — | |
| — | |
| Wood Burning |
Tax History
| Year | Property Taxes |
|---|---|
| 2016 | $11,284 |
| 2022 | $14,210 |
Contact Agent
Nearby Similar Homes
Nearby Sold Comparables
Contact Agent
Listing Provided By
Urban Search Corp Of Chicago








