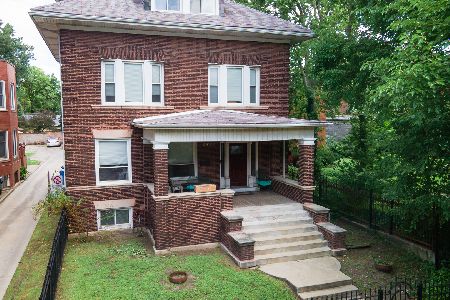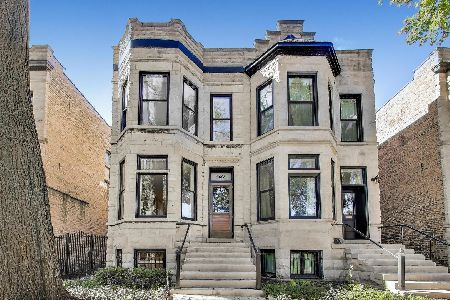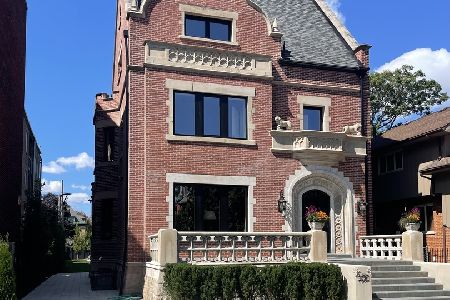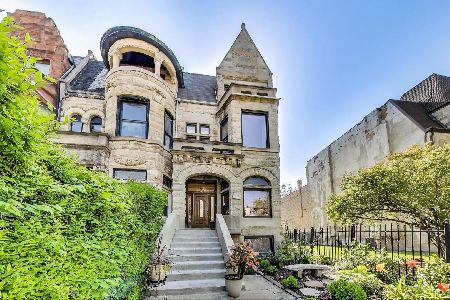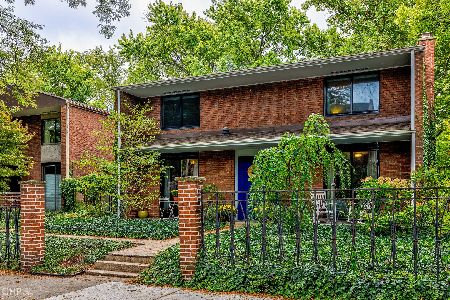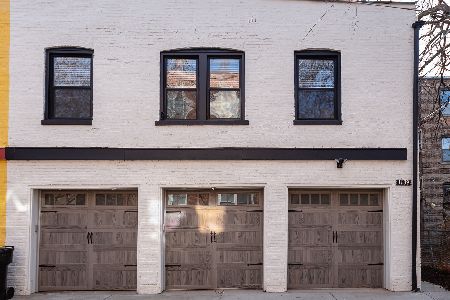1340 Madison Park Avenue, Kenwood, Chicago, Illinois 60615
$1,300,000
|
Sold
|
|
| Status: | Closed |
| Sqft: | 3,800 |
| Cost/Sqft: | $367 |
| Beds: | 5 |
| Baths: | 4 |
| Year Built: | 1885 |
| Property Taxes: | $22,875 |
| Days On Market: | 2007 |
| Lot Size: | 0,11 |
Description
Rare single family jewel in Madison Park. 2005 home renovation with addition was designed to capture the natural beauty of Madison Park to the South and a gorgeous additional great room which flows through double sliding, floor to ceiling glass doors, seamlessly, to an outdoor oasis to the North. 1340 Madison Park is an exquisite property featuring mahogany floors, a marble chef's kitchen with eat-in dining, two master bedrooms with en-suites on separate floors, two living rooms on separate floors, and separate family and dining areas. Oversized windows from each floor feature the expansive park and allows for an abundance of natural light to all four floors. Three of the four levels are serviced by both an interior Elevator as well as mahogany stairs. Located in historic Kenwood/Hyde Park and just minutes from the University of Chicago, steps from the Lake front, Target, Whole Foods Market, Trader Joes, Starbucks, Movie Theater, multiple boutique shops and restaurants. Two car garage.
Property Specifics
| Single Family | |
| — | |
| — | |
| 1885 | |
| Full,Walkout | |
| — | |
| No | |
| 0.11 |
| Cook | |
| — | |
| 0 / Not Applicable | |
| None | |
| Lake Michigan,Public | |
| Public Sewer | |
| 10724234 | |
| 20112120630000 |
Property History
| DATE: | EVENT: | PRICE: | SOURCE: |
|---|---|---|---|
| 29 Jun, 2015 | Sold | $1,250,000 | MRED MLS |
| 14 Apr, 2015 | Under contract | $1,250,000 | MRED MLS |
| 7 Mar, 2015 | Listed for sale | $1,250,000 | MRED MLS |
| 8 Jul, 2019 | Listed for sale | $0 | MRED MLS |
| 5 Aug, 2020 | Sold | $1,300,000 | MRED MLS |
| 29 Jun, 2020 | Under contract | $1,395,000 | MRED MLS |
| 24 May, 2020 | Listed for sale | $1,395,000 | MRED MLS |
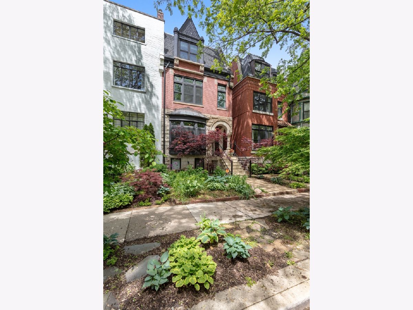
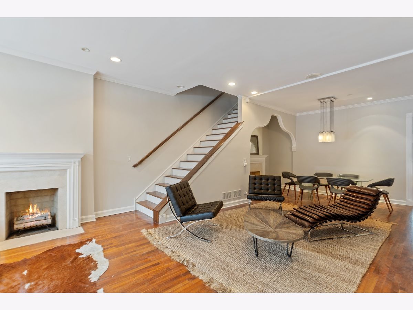
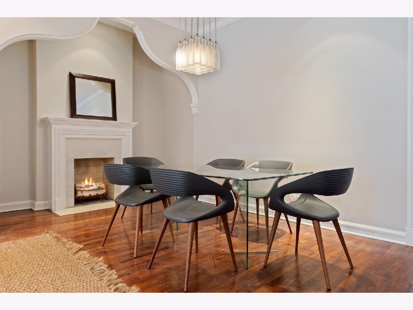
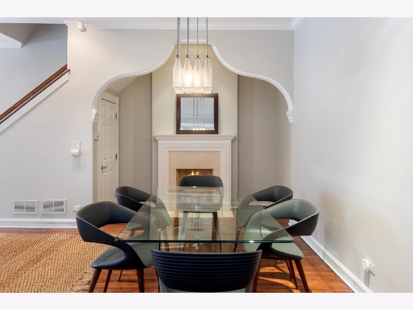
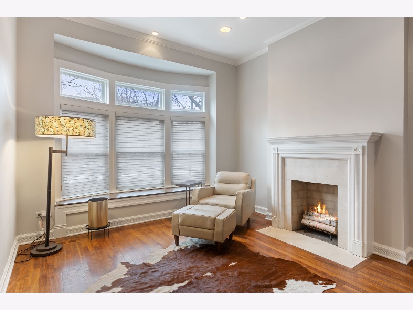
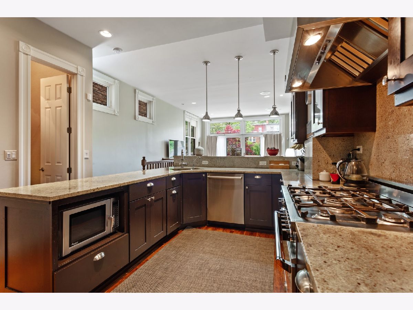
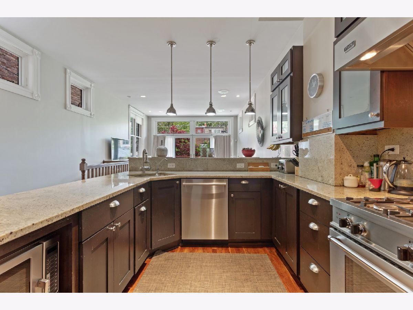
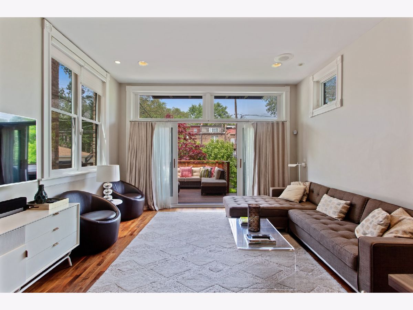
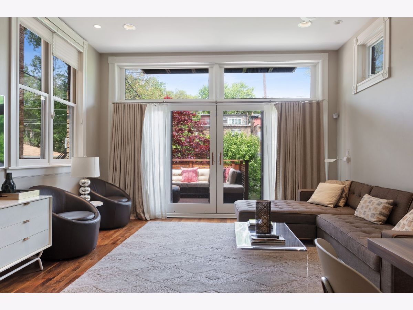
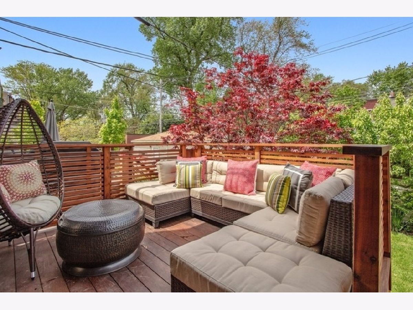
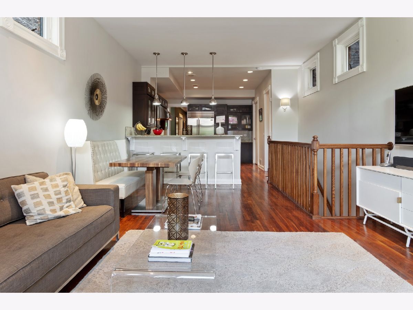
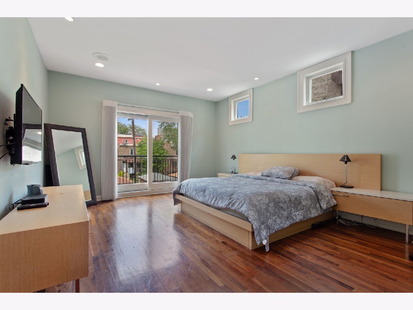
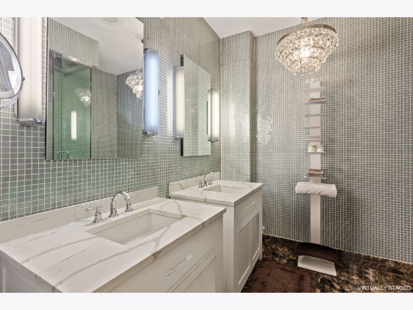
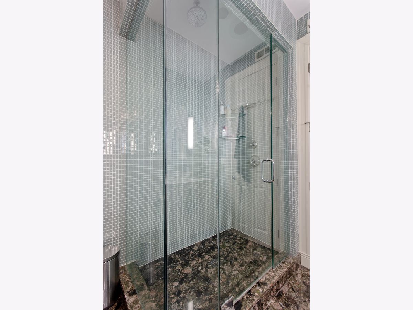
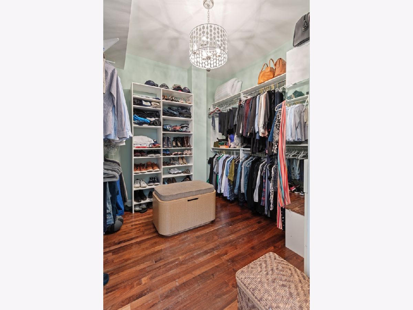
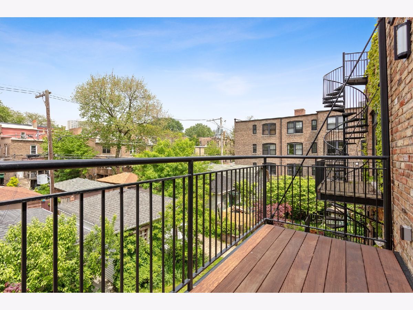
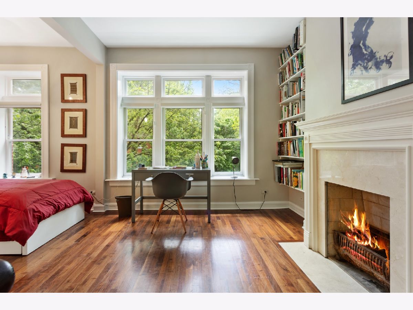
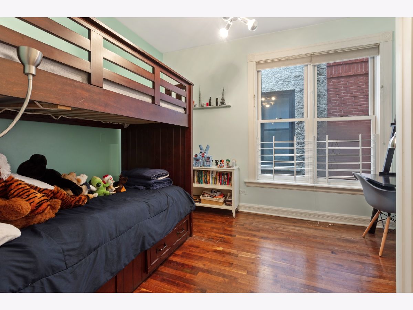
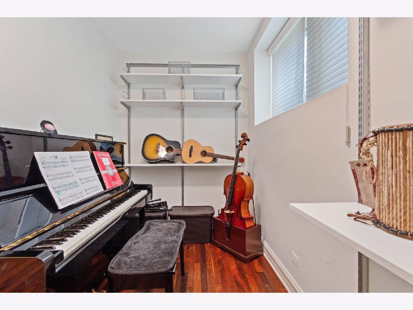
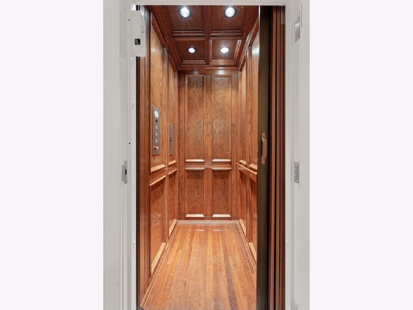
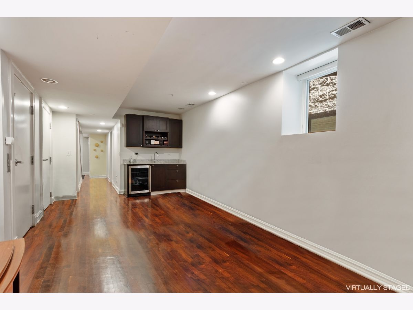
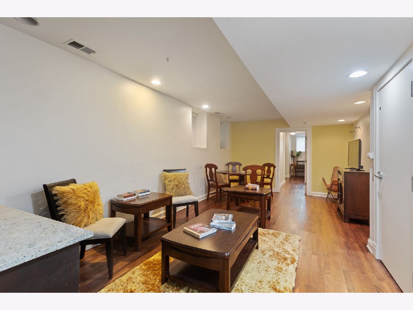
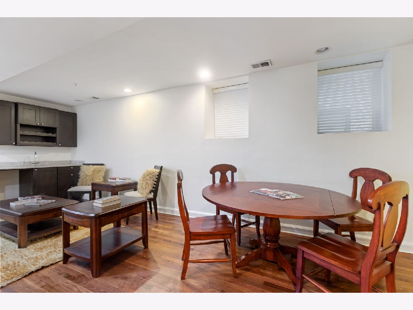
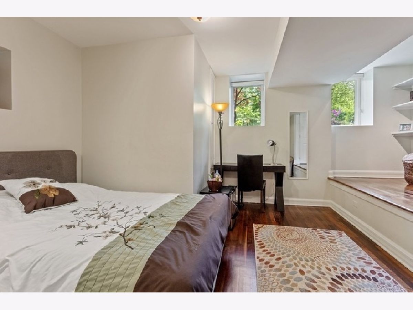
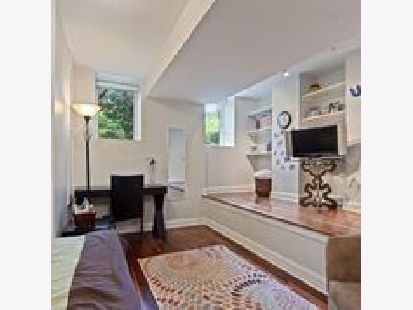
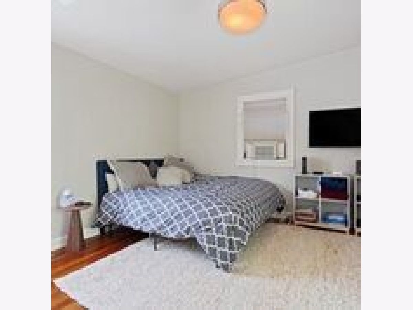
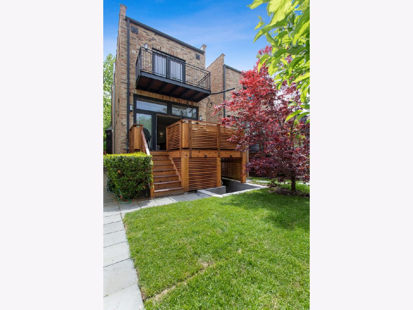
Room Specifics
Total Bedrooms: 5
Bedrooms Above Ground: 5
Bedrooms Below Ground: 0
Dimensions: —
Floor Type: Hardwood
Dimensions: —
Floor Type: Hardwood
Dimensions: —
Floor Type: Hardwood
Dimensions: —
Floor Type: —
Full Bathrooms: 4
Bathroom Amenities: —
Bathroom in Basement: 1
Rooms: Bedroom 5,Office,Recreation Room,Walk In Closet
Basement Description: Finished,Exterior Access
Other Specifics
| 2 | |
| — | |
| Off Alley | |
| — | |
| — | |
| 25 X 145 | |
| — | |
| Full | |
| — | |
| Range, Microwave, Dishwasher, Refrigerator, High End Refrigerator, Freezer, Washer, Dryer, Disposal, Stainless Steel Appliance(s), Wine Refrigerator | |
| Not in DB | |
| — | |
| — | |
| — | |
| Decorative |
Tax History
| Year | Property Taxes |
|---|---|
| 2015 | $9,555 |
| 2020 | $22,875 |
Contact Agent
Nearby Similar Homes
Nearby Sold Comparables
Contact Agent
Listing Provided By
Berkshire Hathaway HomeServices Chicago

