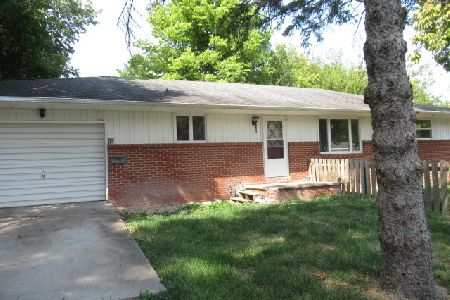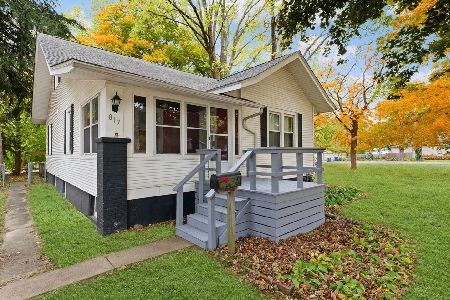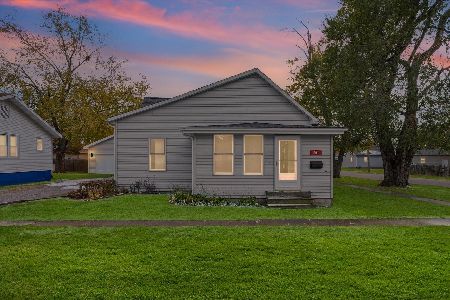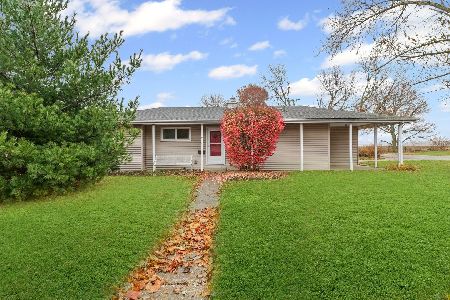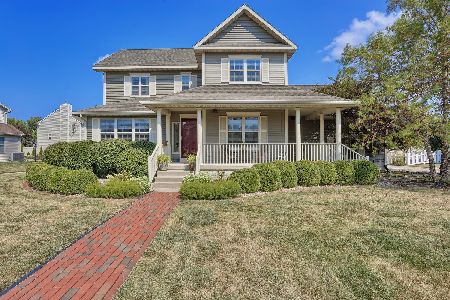1203 Edwards St, Monticello, Illinois 61856
$286,000
|
Sold
|
|
| Status: | Closed |
| Sqft: | 2,610 |
| Cost/Sqft: | $111 |
| Beds: | 5 |
| Baths: | 3 |
| Year Built: | 2003 |
| Property Taxes: | $4,952 |
| Days On Market: | 3788 |
| Lot Size: | 0,00 |
Description
Large corner lot w/ 3200+ sqft home features 5 bedrooms, 3 full baths & 3 car garage.The 2 story entry welcomes you home.The spacious living room has vaulted ceilings,skylights & gas starting fireplace.Off the living room is the enormous kitchen.The kitchen has tiled floors,maple cabinetry,breakfast area & eat at counter.Down from the kitchen is a full bath & 1 of the home's 5 bedrooms.The main level master suite has vaulted ceilings,walk in closets, full bath w/ stand alone shower & soaking tub.The open stairway leads up to the efficient upstairs w/ 3 bedrooms & full bath.The basement is finished with great space for games,family room, etc.Well maintained w/ beautiful landscaping & spacious side yard, adding to the curb appeal.Rear lot line is 4ft behind arborvitae trees.
Property Specifics
| Single Family | |
| — | |
| Traditional | |
| 2003 | |
| Walkout | |
| — | |
| No | |
| — |
| Piatt | |
| Ridgepointe | |
| 100 / Annual | |
| — | |
| Public | |
| Public Sewer | |
| 09467926 | |
| 05181800610339 |
Nearby Schools
| NAME: | DISTRICT: | DISTANCE: | |
|---|---|---|---|
|
Grade School
Monticello |
CUSD | — | |
|
Middle School
Monticello |
CUSD | Not in DB | |
|
High School
Monticello High School |
CUSD | Not in DB | |
Property History
| DATE: | EVENT: | PRICE: | SOURCE: |
|---|---|---|---|
| 25 Jan, 2016 | Sold | $286,000 | MRED MLS |
| 29 Dec, 2015 | Under contract | $289,900 | MRED MLS |
| — | Last price change | $292,000 | MRED MLS |
| 22 Sep, 2015 | Listed for sale | $292,000 | MRED MLS |
Room Specifics
Total Bedrooms: 5
Bedrooms Above Ground: 5
Bedrooms Below Ground: 0
Dimensions: —
Floor Type: Carpet
Dimensions: —
Floor Type: Carpet
Dimensions: —
Floor Type: Carpet
Dimensions: —
Floor Type: —
Full Bathrooms: 3
Bathroom Amenities: —
Bathroom in Basement: —
Rooms: Bedroom 5,Walk In Closet
Basement Description: —
Other Specifics
| 3 | |
| — | |
| — | |
| Patio, Porch | |
| — | |
| 100X112 | |
| — | |
| Full | |
| First Floor Bedroom, Vaulted/Cathedral Ceilings, Skylight(s) | |
| Dishwasher, Disposal, Microwave, Range Hood, Range, Refrigerator | |
| Not in DB | |
| Sidewalks | |
| — | |
| — | |
| Gas Starter |
Tax History
| Year | Property Taxes |
|---|---|
| 2016 | $4,952 |
Contact Agent
Nearby Similar Homes
Nearby Sold Comparables
Contact Agent
Listing Provided By
RE/MAX REALTY ASSOCIATES-CHA

