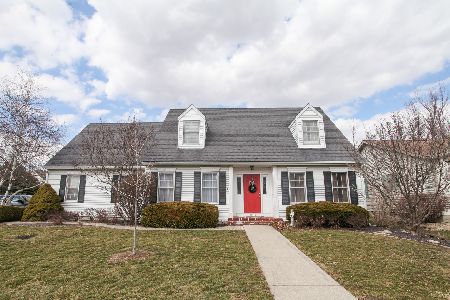1203 Hanson Drive, Normal, Illinois 61761
$312,000
|
Sold
|
|
| Status: | Closed |
| Sqft: | 3,430 |
| Cost/Sqft: | $89 |
| Beds: | 4 |
| Baths: | 4 |
| Year Built: | 1990 |
| Property Taxes: | $6,573 |
| Days On Market: | 346 |
| Lot Size: | 0,00 |
Description
PRE-SOLD. Spacious 4 bedroom, 2 full and 2 half bath home located in Windsor Crest. The home backs to an open area with trees, no backyard neighbors, and is fully fenced. Aluminum fencing was added in approximately 2015. This home offers 3 living areas, an eat-in kitchen with Corian countertops, 4 nice-sized bedrooms, and plenty of finished area and storage space in the basement. The main floor family room opens to the kitchen, perfect for entertaining. Don't miss the beautiful built-ins. The paver patio was added in 2018 and comes complete with a firepit. Custom Levalor sunblocking blinds in the back of the home will remain. The front door and side panels were new in 2024. There is laundry on the first floor behind the wall where the drop zone area is located. Don't miss this opportunity to be situated in the heart of Normal, close to shopping, grocery stores and so much more.
Property Specifics
| Single Family | |
| — | |
| — | |
| 1990 | |
| — | |
| — | |
| No | |
| — |
| — | |
| Windsor Crest | |
| — / Not Applicable | |
| — | |
| — | |
| — | |
| 12291882 | |
| 1427256010 |
Nearby Schools
| NAME: | DISTRICT: | DISTANCE: | |
|---|---|---|---|
|
Grade School
Sugar Creek Elementary |
5 | — | |
|
Middle School
Kingsley Jr High |
5 | Not in DB | |
|
High School
Normal Community High School |
5 | Not in DB | |
Property History
| DATE: | EVENT: | PRICE: | SOURCE: |
|---|---|---|---|
| 5 Nov, 2014 | Sold | $200,000 | MRED MLS |
| 22 Sep, 2014 | Under contract | $204,900 | MRED MLS |
| 9 Sep, 2014 | Listed for sale | $204,900 | MRED MLS |
| 24 Mar, 2025 | Sold | $312,000 | MRED MLS |
| 19 Feb, 2025 | Under contract | $305,000 | MRED MLS |
| 6 Feb, 2025 | Listed for sale | $305,000 | MRED MLS |
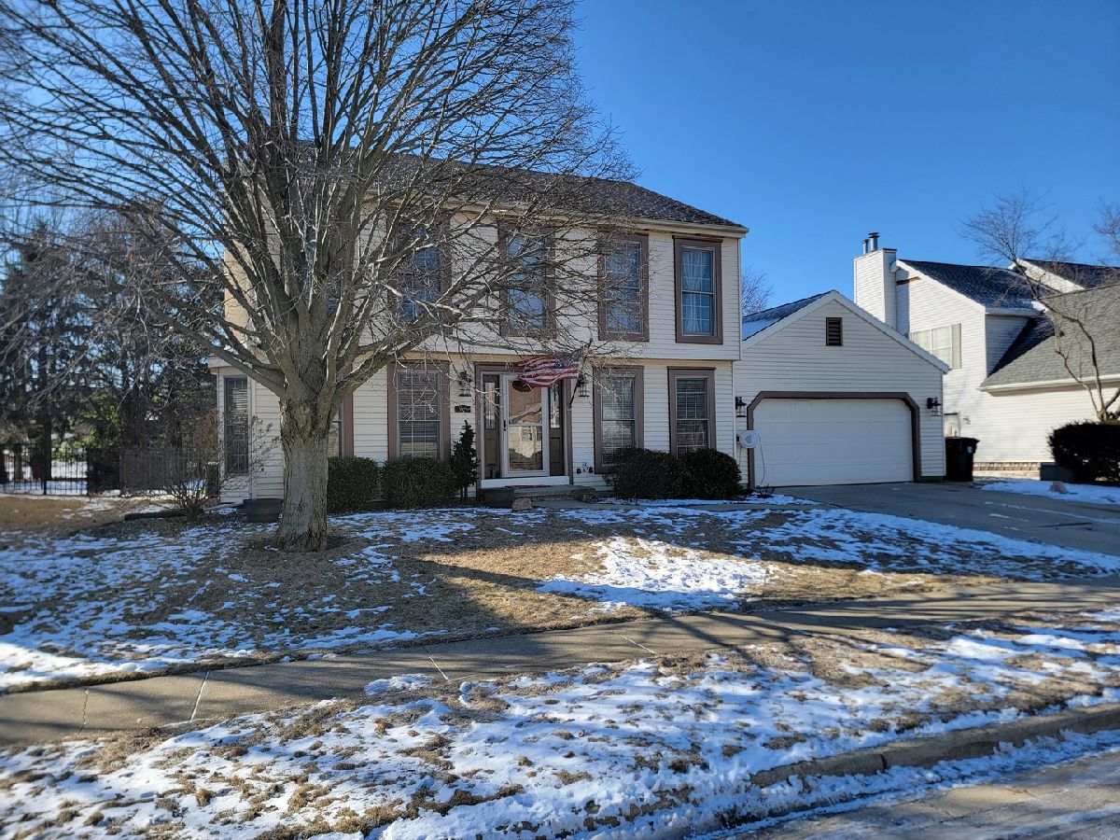
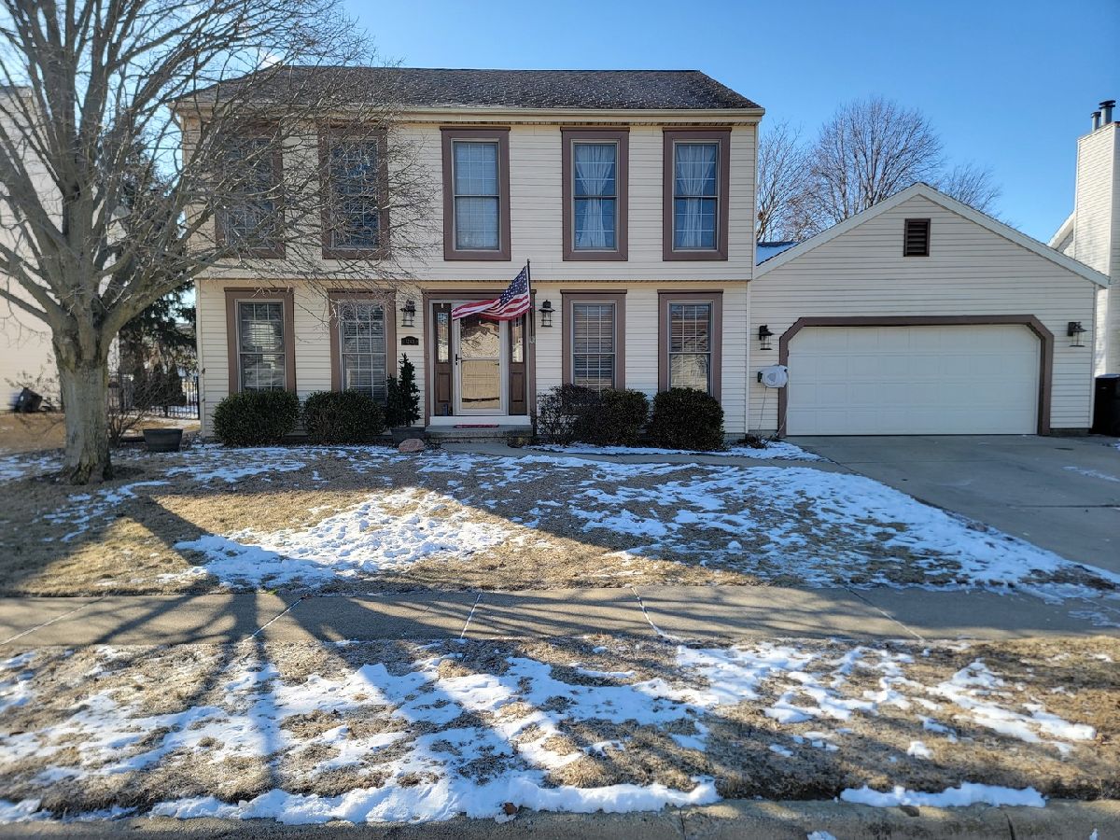
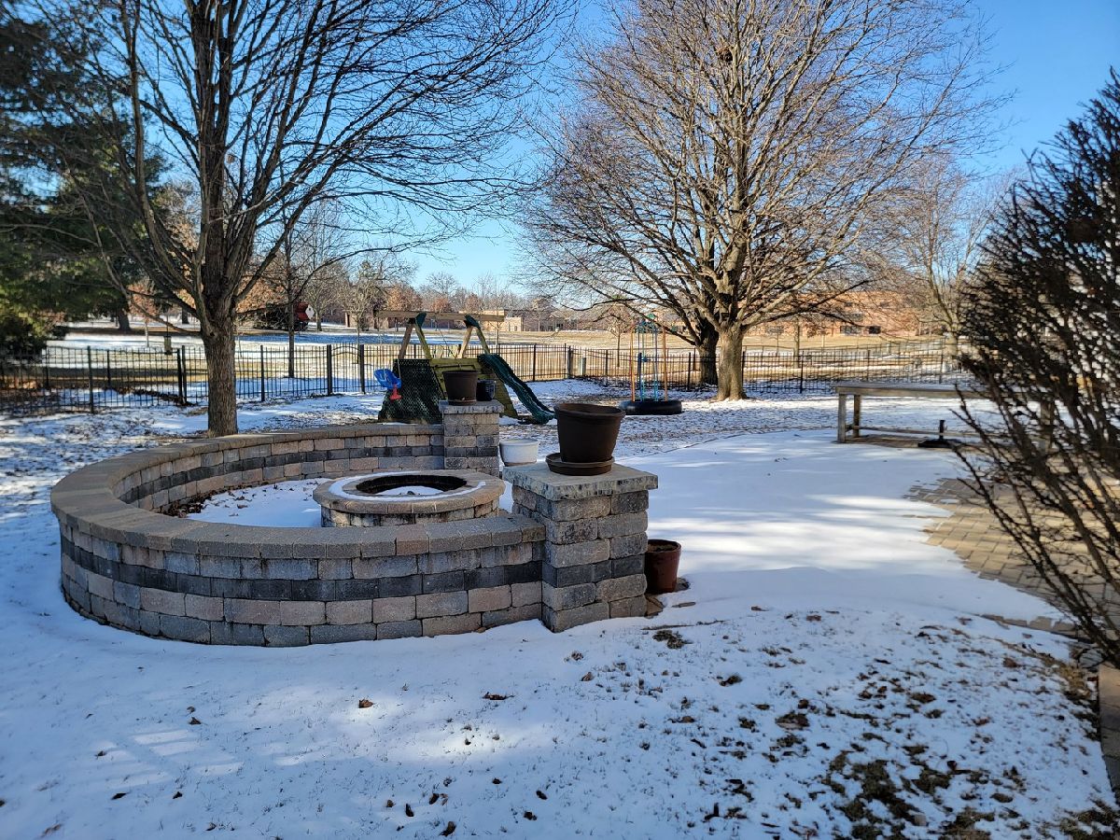
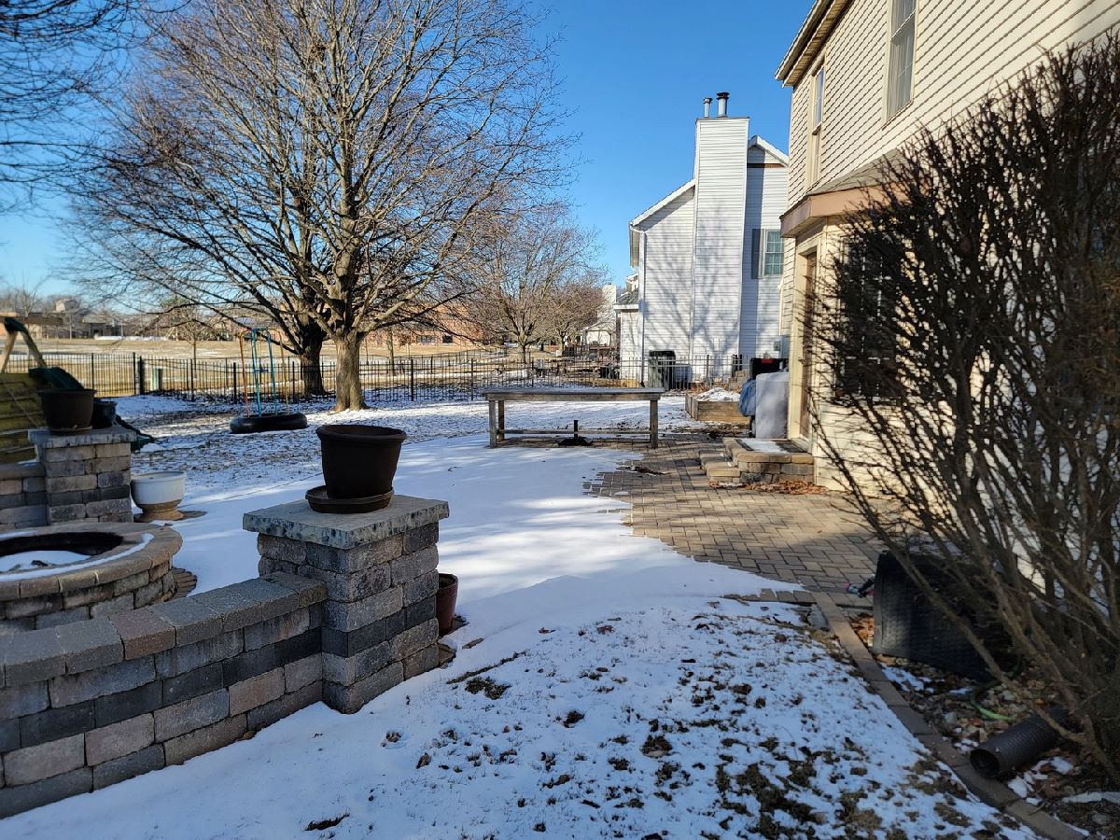
Room Specifics
Total Bedrooms: 4
Bedrooms Above Ground: 4
Bedrooms Below Ground: 0
Dimensions: —
Floor Type: —
Dimensions: —
Floor Type: —
Dimensions: —
Floor Type: —
Full Bathrooms: 4
Bathroom Amenities: —
Bathroom in Basement: 1
Rooms: —
Basement Description: Partially Finished
Other Specifics
| 2 | |
| — | |
| — | |
| — | |
| — | |
| 75 X 120 | |
| — | |
| — | |
| — | |
| — | |
| Not in DB | |
| — | |
| — | |
| — | |
| — |
Tax History
| Year | Property Taxes |
|---|---|
| 2014 | $4,714 |
| 2025 | $6,573 |
Contact Agent
Nearby Similar Homes
Nearby Sold Comparables
Contact Agent
Listing Provided By
Coldwell Banker Real Estate Group





