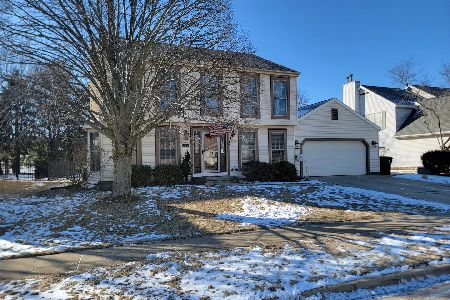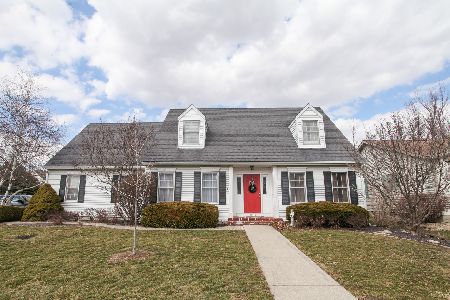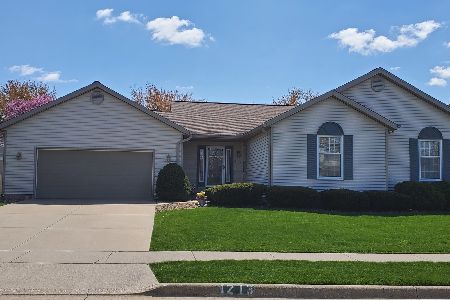1205 Hanson Drive, Normal, Illinois 61761
$226,000
|
Sold
|
|
| Status: | Closed |
| Sqft: | 2,770 |
| Cost/Sqft: | $83 |
| Beds: | 4 |
| Baths: | 3 |
| Year Built: | 1992 |
| Property Taxes: | $6,004 |
| Days On Market: | 2886 |
| Lot Size: | 0,00 |
Description
Beautiful custom built 1 owner home in fabulous location on quiet horseshoe street. Home has no direct backyard neighbors & is conveniently located behind Epiphany school property & close to shopping, Uptown Normal, parks & restaurants. Nice floor plan features spacious entryway that leads to formal dining room. Large eat-in kitchen measures 23x13 & has stylish white cabinets, newer stainless steel appliances, c-tops, backsplash, sink & faucet ('15). Kitchen is open to living room w/ wood burning fireplace. Outstanding 20x15 4 season room w/ cathedral ceilings. Updated half bath & main floor laundry. 4 large bedrooms & 2 full bath on the 2nd level. Master features a walk-in closet, master bath has dual sink vanity, separate shower & garden tub. 16x8 sitting room off master could be used as a nursery or office. Partially finished basement with family room, 13x11 bar area & room used as 5th bedroom (no egress window). New roof in '14, Triple pane energy star windows '16-'18. Must See!
Property Specifics
| Single Family | |
| — | |
| Traditional | |
| 1992 | |
| Partial | |
| — | |
| No | |
| — |
| Mc Lean | |
| Windsor Crest | |
| — / Not Applicable | |
| — | |
| Public | |
| Public Sewer | |
| 10194501 | |
| 311427256011 |
Nearby Schools
| NAME: | DISTRICT: | DISTANCE: | |
|---|---|---|---|
|
Grade School
Sugar Creek Elementary |
5 | — | |
|
Middle School
Kingsley Jr High |
5 | Not in DB | |
|
High School
Normal Community High School |
5 | Not in DB | |
Property History
| DATE: | EVENT: | PRICE: | SOURCE: |
|---|---|---|---|
| 5 Jun, 2018 | Sold | $226,000 | MRED MLS |
| 6 Mar, 2018 | Under contract | $228,900 | MRED MLS |
| 24 Feb, 2018 | Listed for sale | $228,900 | MRED MLS |
Room Specifics
Total Bedrooms: 4
Bedrooms Above Ground: 4
Bedrooms Below Ground: 0
Dimensions: —
Floor Type: Carpet
Dimensions: —
Floor Type: Carpet
Dimensions: —
Floor Type: Carpet
Full Bathrooms: 3
Bathroom Amenities: Garden Tub
Bathroom in Basement: —
Rooms: Other Room,Family Room,Foyer,Enclosed Porch Heated
Basement Description: Partially Finished,Bathroom Rough-In
Other Specifics
| 2 | |
| — | |
| — | |
| Patio, Porch | |
| Mature Trees,Landscaped | |
| 80X122 | |
| — | |
| Full | |
| First Floor Full Bath, Vaulted/Cathedral Ceilings, Walk-In Closet(s) | |
| Dishwasher, Range, Microwave | |
| Not in DB | |
| — | |
| — | |
| — | |
| Wood Burning |
Tax History
| Year | Property Taxes |
|---|---|
| 2018 | $6,004 |
Contact Agent
Nearby Similar Homes
Nearby Sold Comparables
Contact Agent
Listing Provided By
RE/MAX Choice









