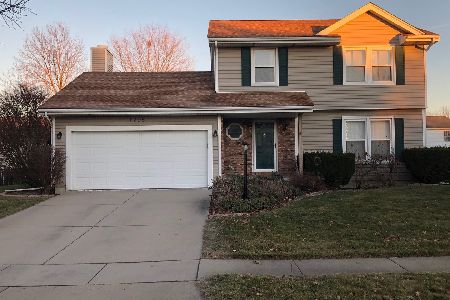1203 Kenneth Drive, Bloomington, Illinois 61704
$325,000
|
Sold
|
|
| Status: | Closed |
| Sqft: | 2,410 |
| Cost/Sqft: | $117 |
| Beds: | 4 |
| Baths: | 4 |
| Year Built: | 1992 |
| Property Taxes: | $5,805 |
| Days On Market: | 646 |
| Lot Size: | 0,00 |
Description
One of Kind Design! First Floor Features Master Suite, Vaulted Great Room with 2nd Floor Overlook, Eat-in Kitchen with Island, First Floor Laundry, Separate D.R., Half Bath and Flex Room(Office). Upstairs Features Jack n Jill Bed/Bath and 4th Bedroom. Lower Level Features Finished Family Room with Half Bath and Ample Storage. Screened in Porch with Hot Tub. 3 Car End Loading Garage, Large Corner Lot with Fenced Back Yard.
Property Specifics
| Single Family | |
| — | |
| — | |
| 1992 | |
| — | |
| — | |
| No | |
| — |
| — | |
| Eastmoor | |
| — / Not Applicable | |
| — | |
| — | |
| — | |
| 12028999 | |
| 1436406024 |
Nearby Schools
| NAME: | DISTRICT: | DISTANCE: | |
|---|---|---|---|
|
Grade School
Colene Hoose Elementary |
5 | — | |
|
Middle School
Chiddix Jr High |
5 | Not in DB | |
|
High School
Normal Community High School |
5 | Not in DB | |
Property History
| DATE: | EVENT: | PRICE: | SOURCE: |
|---|---|---|---|
| 28 May, 2024 | Sold | $325,000 | MRED MLS |
| 18 Apr, 2024 | Under contract | $282,900 | MRED MLS |
| 15 Apr, 2024 | Listed for sale | $282,900 | MRED MLS |
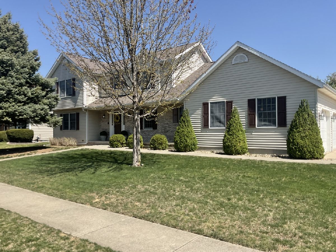
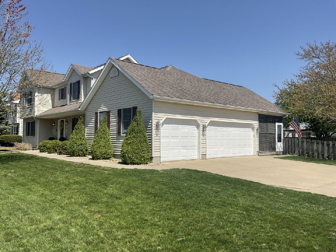
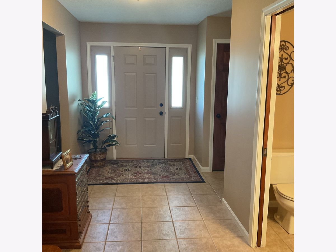
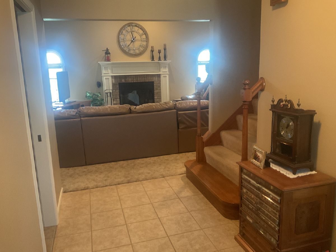
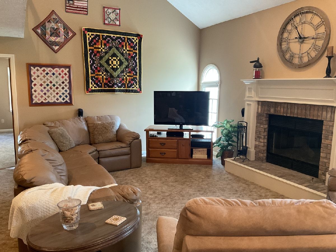
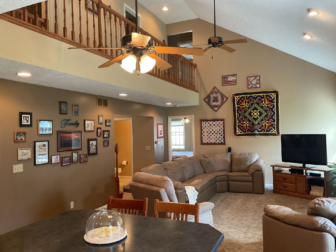
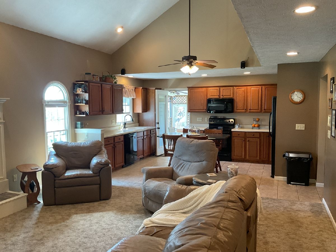
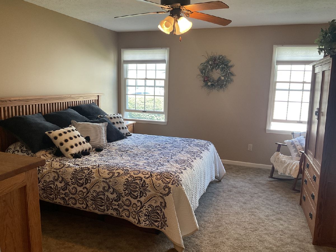
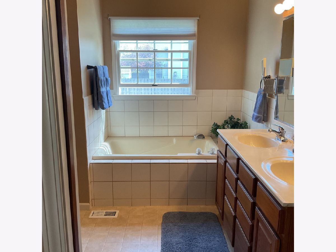
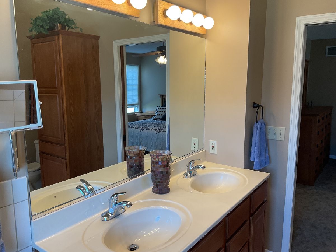
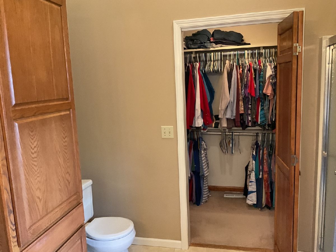
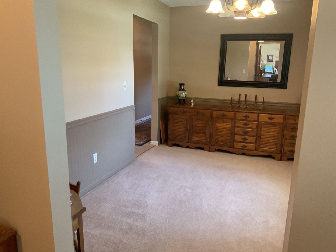
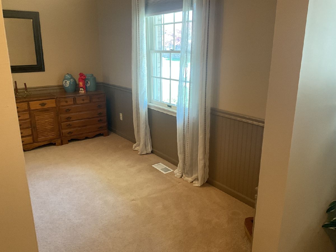
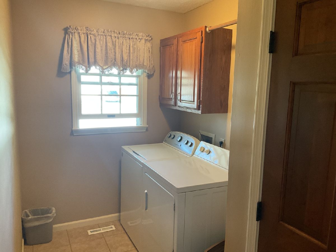
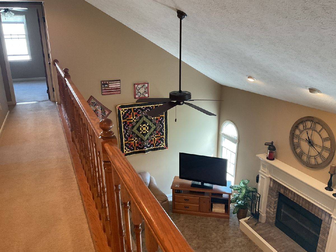
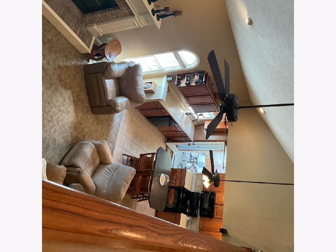
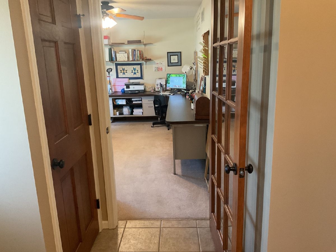
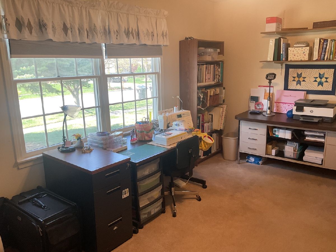
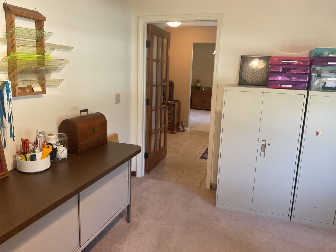
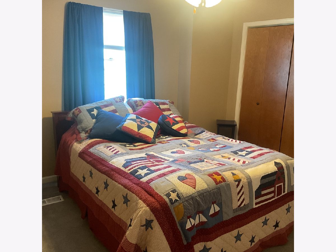
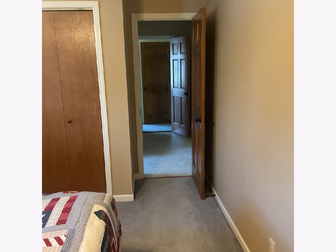
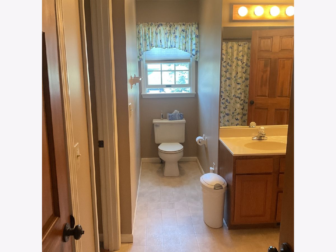
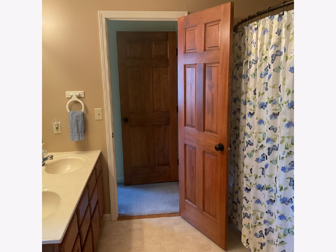
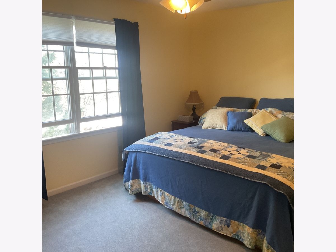
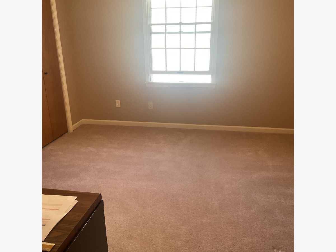
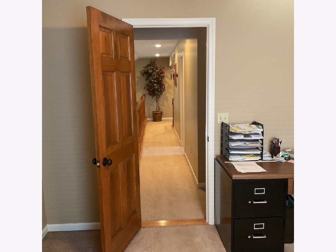
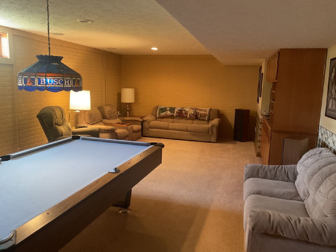
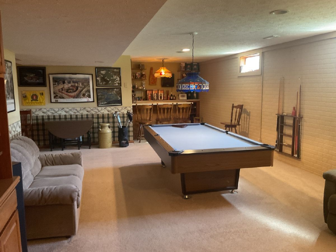
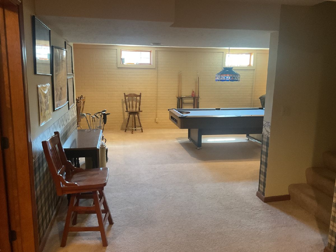
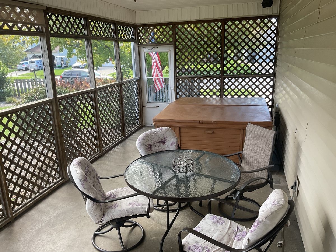
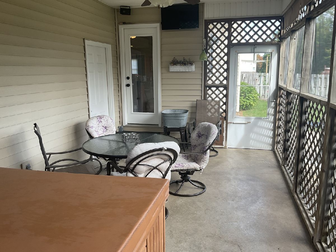
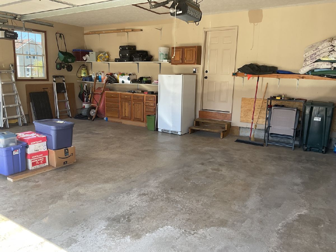
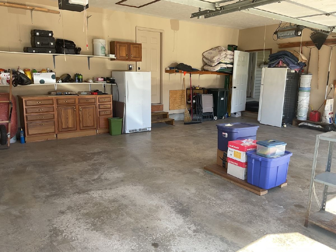
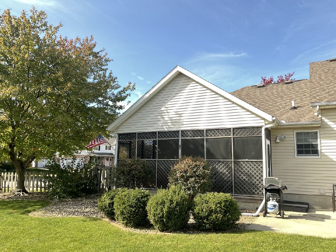
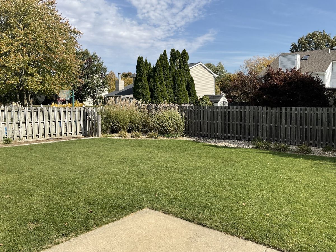
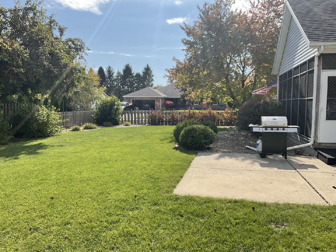
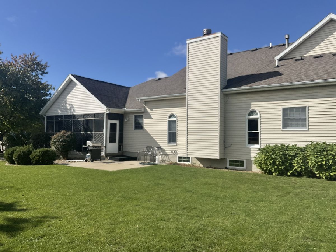
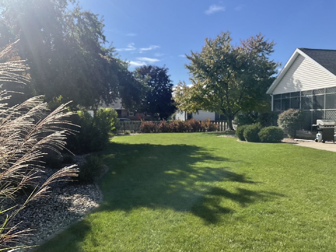
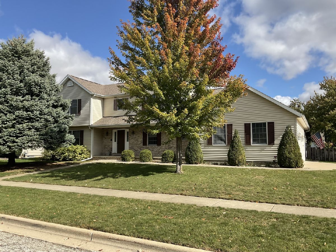
Room Specifics
Total Bedrooms: 4
Bedrooms Above Ground: 4
Bedrooms Below Ground: 0
Dimensions: —
Floor Type: —
Dimensions: —
Floor Type: —
Dimensions: —
Floor Type: —
Full Bathrooms: 4
Bathroom Amenities: Separate Shower,Double Sink,Garden Tub
Bathroom in Basement: 1
Rooms: —
Basement Description: Partially Finished
Other Specifics
| 3 | |
| — | |
| Concrete | |
| — | |
| — | |
| 105 X 116 | |
| — | |
| — | |
| — | |
| — | |
| Not in DB | |
| — | |
| — | |
| — | |
| — |
Tax History
| Year | Property Taxes |
|---|---|
| 2024 | $5,805 |
Contact Agent
Nearby Similar Homes
Nearby Sold Comparables
Contact Agent
Listing Provided By
RE/MAX Choice


