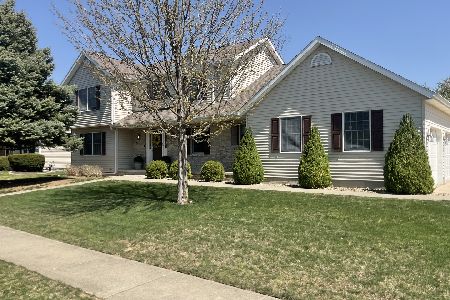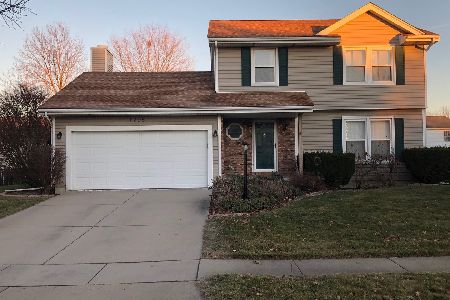2907 Carlene Drive, Bloomington, Illinois 61704
$236,000
|
Sold
|
|
| Status: | Closed |
| Sqft: | 2,428 |
| Cost/Sqft: | $99 |
| Beds: | 3 |
| Baths: | 4 |
| Year Built: | 1989 |
| Property Taxes: | $5,912 |
| Days On Market: | 2451 |
| Lot Size: | 0,23 |
Description
Amazing all-brick ranch built by a builder as his personal home - quality was upgraded. Incredible updates include all new main floor paint and carpet, an updated kitchen and baths, and new fixtures. Large master bath was totally remodeled with beautiful tile flooring, roll-in shower and tile surround. Wonderful floor plan has a main floor laundry/mud room plus half bath, a sun room, a large family room, a formal dining room, 3 spacious bedrooms and 2 additional full baths. Large master with walk-in closet. Oversized garage. Stainless steel appliances. Basement has a room that could easily be a 4th bedroom (with the the addition of an egress window), a second family room with a wet bar, an office and a full bath. Lovely views from the bright sun room or from the low-maintenance deck - no backyard neighbors. 2007 new 50-year roof.. AC replaced 2011. High efficiency furnace 2005. Although not obvious, this house has features that allow for some handicapped accessibility.
Property Specifics
| Single Family | |
| — | |
| Ranch | |
| 1989 | |
| Partial | |
| — | |
| No | |
| 0.23 |
| Mc Lean | |
| Eastmoor | |
| 0 / Not Applicable | |
| None | |
| Public | |
| Public Sewer | |
| 10371822 | |
| 1436426017 |
Nearby Schools
| NAME: | DISTRICT: | DISTANCE: | |
|---|---|---|---|
|
Grade School
Colene Hoose Elementary |
5 | — | |
|
Middle School
Chiddix Jr High |
5 | Not in DB | |
|
High School
Normal Community High School |
5 | Not in DB | |
Property History
| DATE: | EVENT: | PRICE: | SOURCE: |
|---|---|---|---|
| 3 Jul, 2019 | Sold | $236,000 | MRED MLS |
| 15 May, 2019 | Under contract | $239,900 | MRED MLS |
| 8 May, 2019 | Listed for sale | $239,900 | MRED MLS |
Room Specifics
Total Bedrooms: 3
Bedrooms Above Ground: 3
Bedrooms Below Ground: 0
Dimensions: —
Floor Type: Carpet
Dimensions: —
Floor Type: Carpet
Full Bathrooms: 4
Bathroom Amenities: Whirlpool,Separate Shower,Handicap Shower
Bathroom in Basement: 1
Rooms: Den,Office,Recreation Room,Sun Room
Basement Description: Finished,Crawl
Other Specifics
| 2 | |
| — | |
| Concrete | |
| Deck, Storms/Screens | |
| Fenced Yard,Mature Trees | |
| 84X120 | |
| Unfinished | |
| Full | |
| Vaulted/Cathedral Ceilings, Bar-Wet, First Floor Bedroom, First Floor Laundry, First Floor Full Bath, Walk-In Closet(s) | |
| Range, Microwave, Dishwasher, Refrigerator, Disposal, Stainless Steel Appliance(s) | |
| Not in DB | |
| Sidewalks, Street Lights, Street Paved | |
| — | |
| — | |
| Wood Burning, Gas Starter |
Tax History
| Year | Property Taxes |
|---|---|
| 2019 | $5,912 |
Contact Agent
Nearby Similar Homes
Nearby Sold Comparables
Contact Agent
Listing Provided By
Berkshire Hathaway Snyder Real Estate






