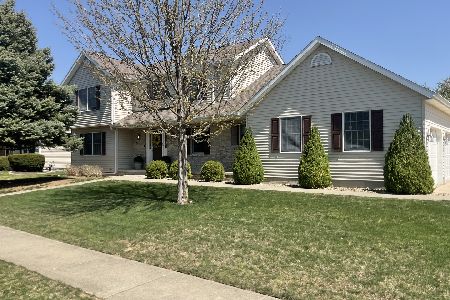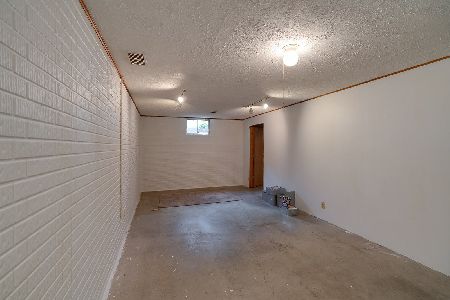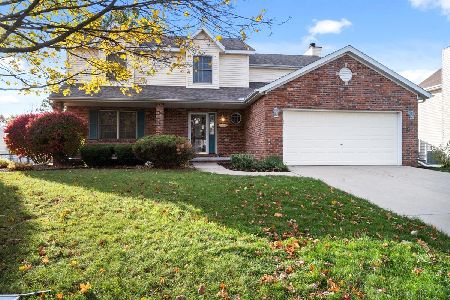1205 Kenneth Drive, Bloomington, Illinois 61704
$179,900
|
Sold
|
|
| Status: | Closed |
| Sqft: | 2,509 |
| Cost/Sqft: | $72 |
| Beds: | 3 |
| Baths: | 3 |
| Year Built: | 1989 |
| Property Taxes: | $4,658 |
| Days On Market: | 1844 |
| Lot Size: | 0,00 |
Description
Lovely home with 3 spacious bedrooms, 2.5 baths, huge walk-in pantry, partially finished basement, and 2-car garage. Lots of updates including but not limited to replaced roof in 2011, replaced furnace/water heater/air condition units in 2006, replaced windows in 2013, replaced stove & dishwasher in 2015, replaced carpet in 2014, replaced garage door in 2009, installed concrete slab (basketball court) in 2009, etc. Huge laundry/storage area. All information believed to be accurate but not warranted.
Property Specifics
| Single Family | |
| — | |
| Traditional | |
| 1989 | |
| Partial | |
| — | |
| No | |
| — |
| Mc Lean | |
| Eastmoor | |
| — / Not Applicable | |
| None | |
| Public | |
| Public Sewer | |
| 10960120 | |
| 1436406023 |
Nearby Schools
| NAME: | DISTRICT: | DISTANCE: | |
|---|---|---|---|
|
Grade School
Colene Hoose Elementary |
5 | — | |
|
Middle School
Chiddix Jr High |
5 | Not in DB | |
|
High School
Normal Community High School |
5 | Not in DB | |
Property History
| DATE: | EVENT: | PRICE: | SOURCE: |
|---|---|---|---|
| 19 Feb, 2021 | Sold | $179,900 | MRED MLS |
| 4 Jan, 2021 | Under contract | $179,900 | MRED MLS |
| 4 Jan, 2021 | Listed for sale | $179,900 | MRED MLS |
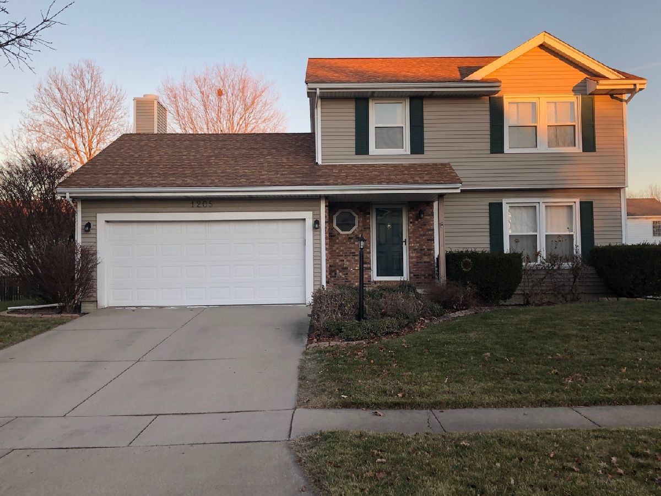
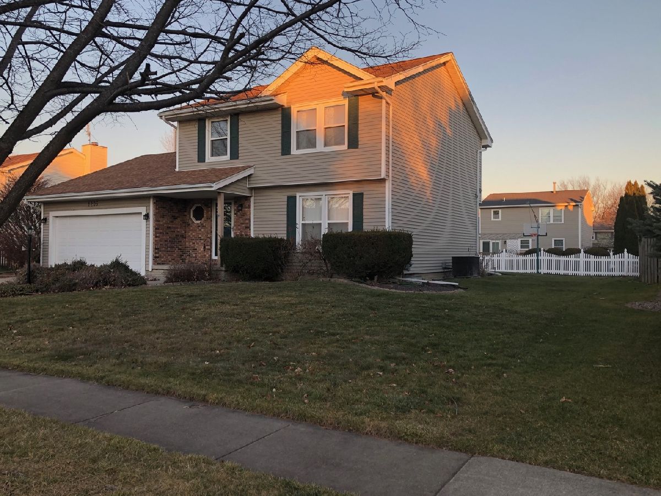
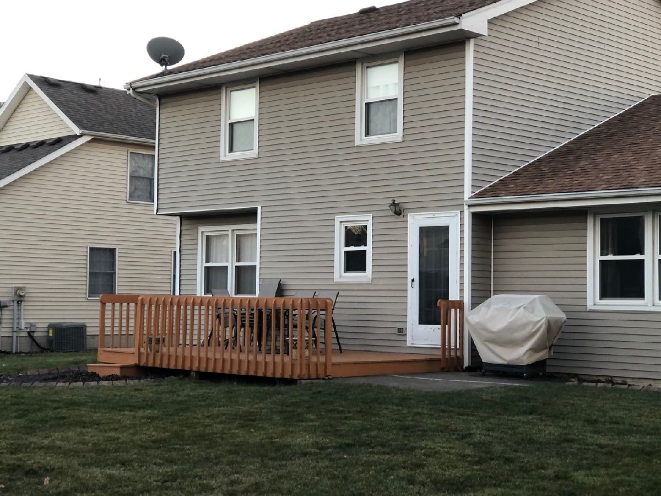
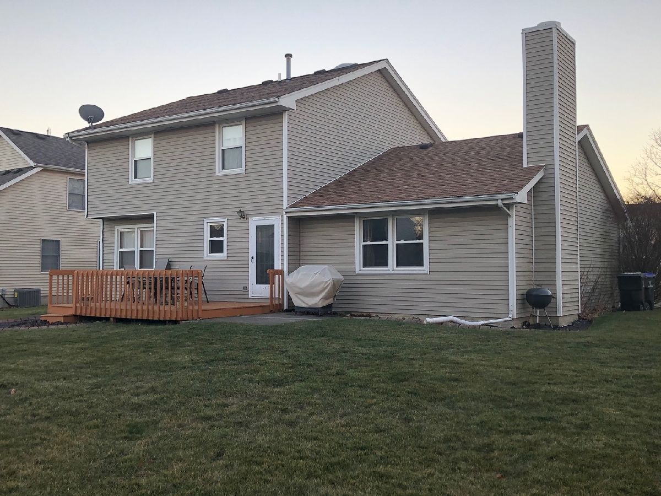
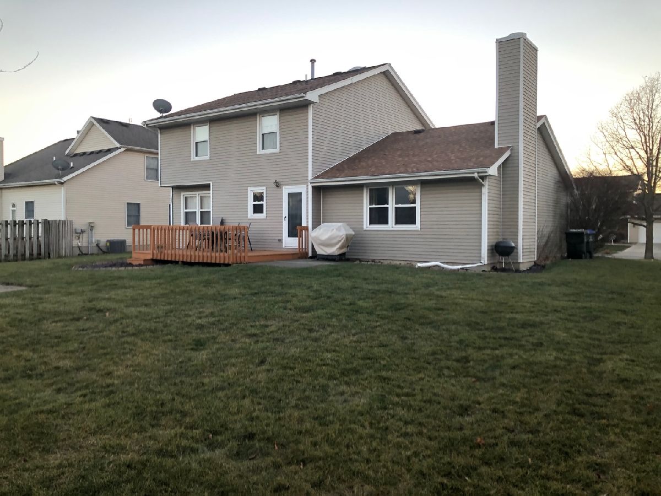
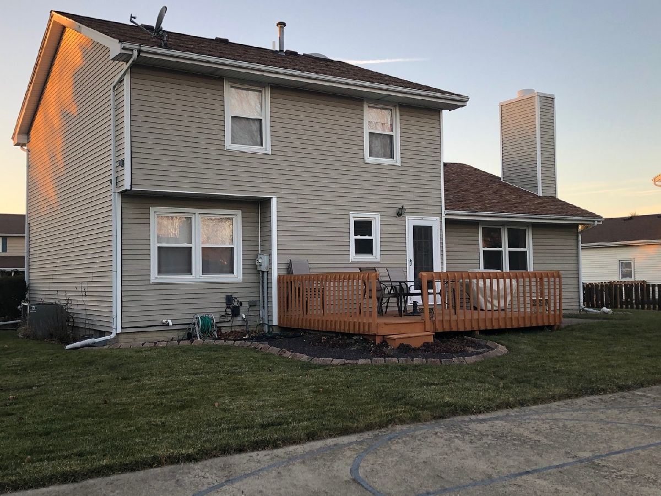
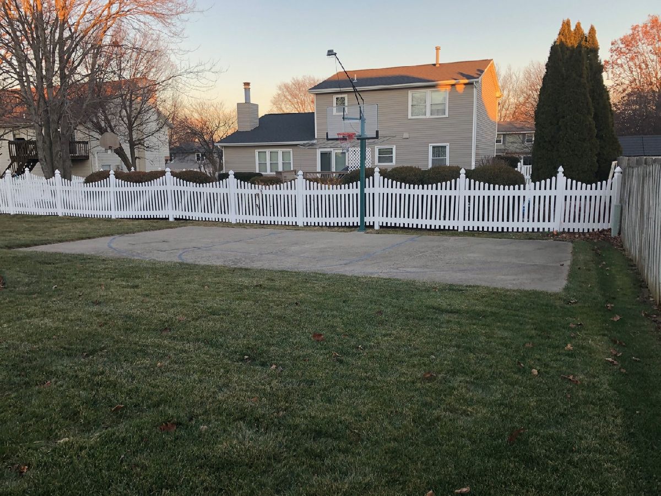
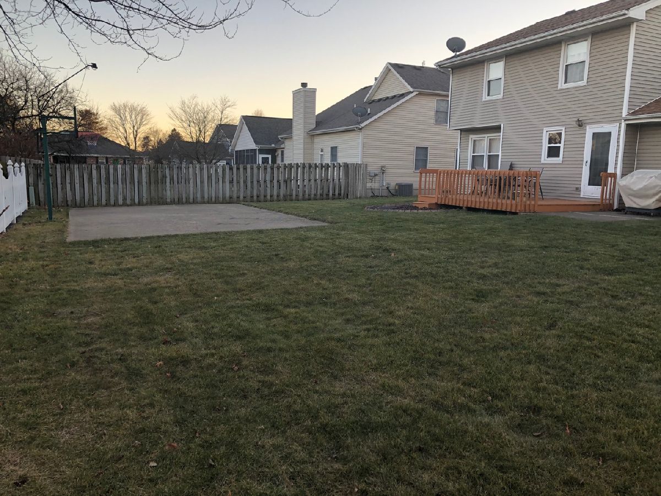
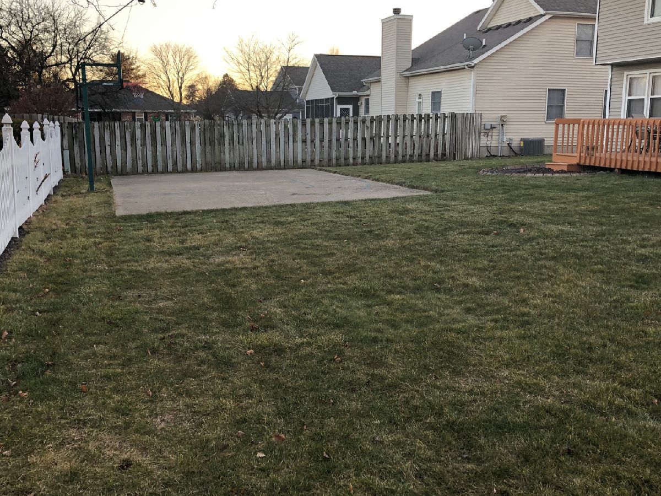
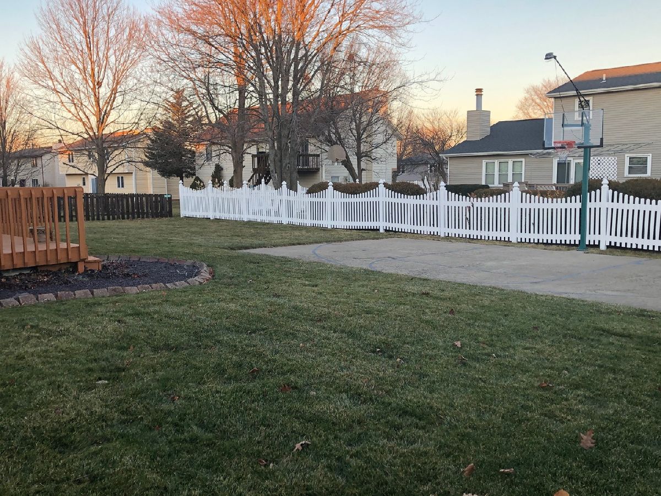
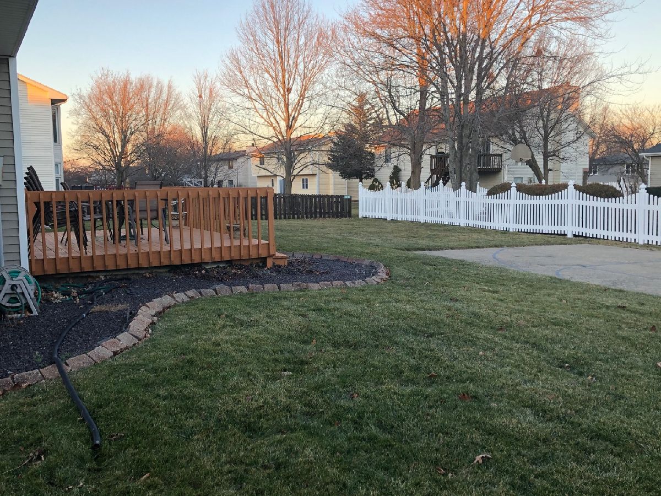
Room Specifics
Total Bedrooms: 3
Bedrooms Above Ground: 3
Bedrooms Below Ground: 0
Dimensions: —
Floor Type: Carpet
Dimensions: —
Floor Type: Carpet
Full Bathrooms: 3
Bathroom Amenities: —
Bathroom in Basement: 0
Rooms: Family Room
Basement Description: Partially Finished
Other Specifics
| 2 | |
| — | |
| Concrete | |
| Deck, Porch, Storms/Screens | |
| — | |
| 84 X 116 | |
| — | |
| Full | |
| — | |
| Range, Dishwasher, Refrigerator, Washer, Dryer | |
| Not in DB | |
| Park, Curbs, Sidewalks, Street Lights | |
| — | |
| — | |
| — |
Tax History
| Year | Property Taxes |
|---|---|
| 2021 | $4,658 |
Contact Agent
Nearby Similar Homes
Nearby Sold Comparables
Contact Agent
Listing Provided By
RE/MAX Choice



